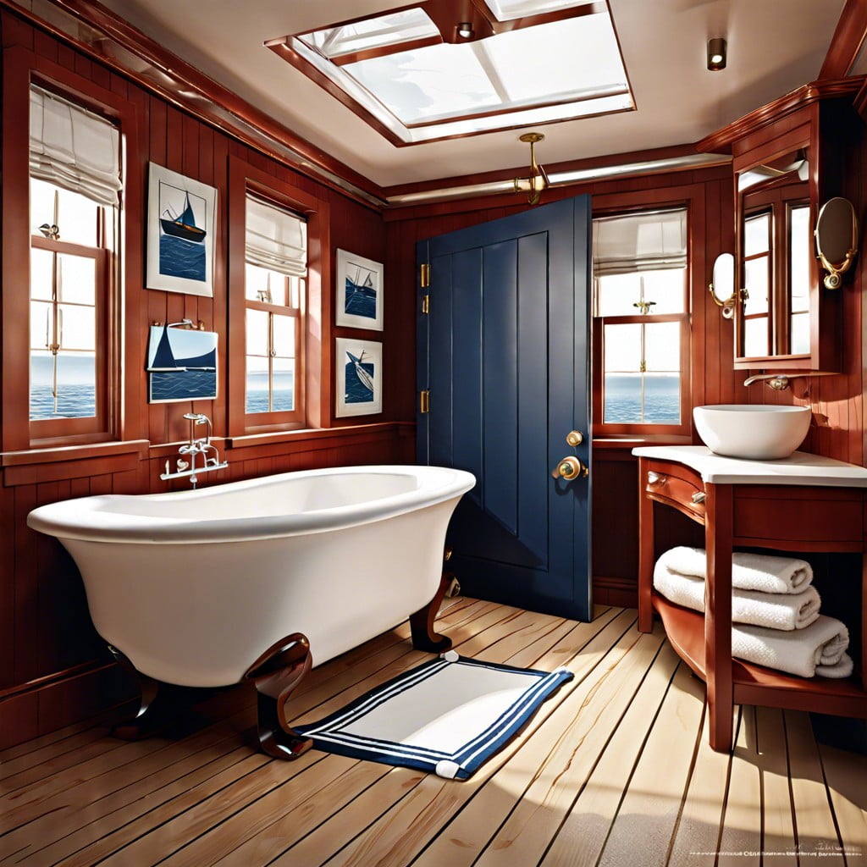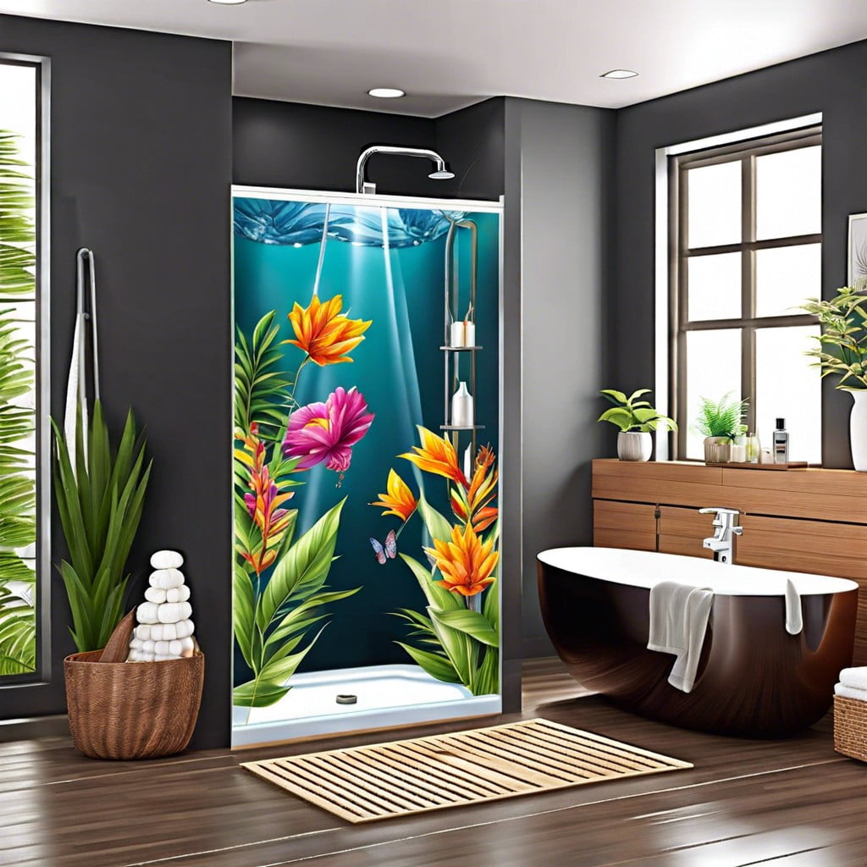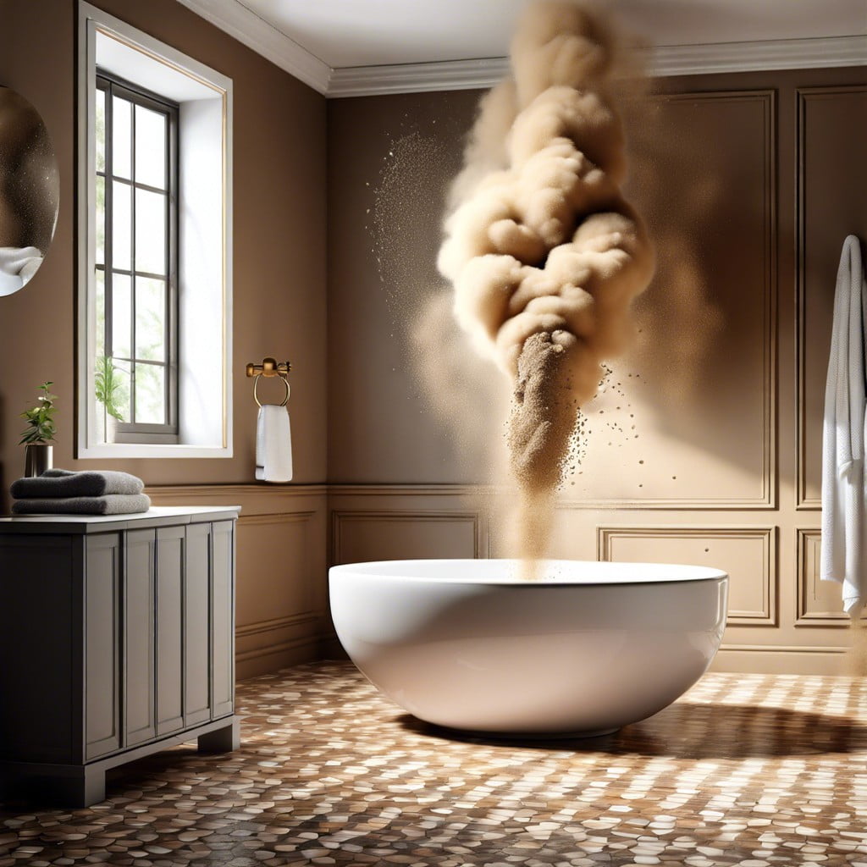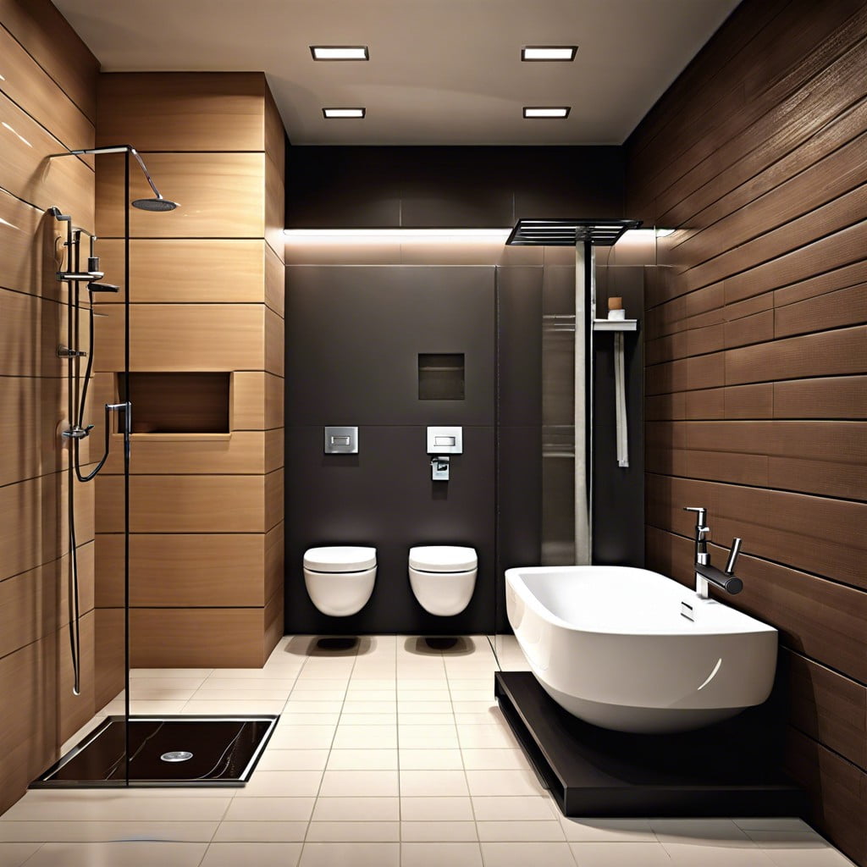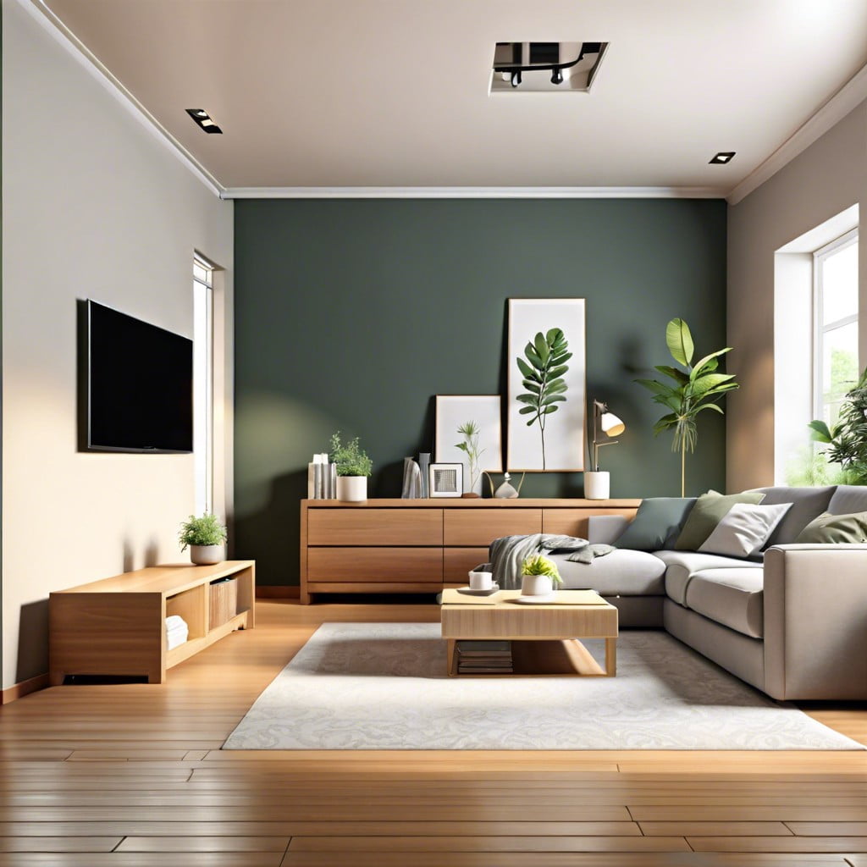Last updated on
You’ll learn what the typical bathroom size is and how it can affect your home renovation plans.
Key takeaways:
- Full bathrooms: 40-50 sq ft, classic and functional.
- Master bathrooms: 100-210 sq ft, luxurious personal spa.
- Three-quarter bathrooms: 32-40 sq ft, balance with shower.
- Half bathrooms: 18-32 sq ft, perfect for tight spots.
- Quarter bathrooms: 10-15 sq ft, minimalistic and functional.
Common Bathroom Size Layouts
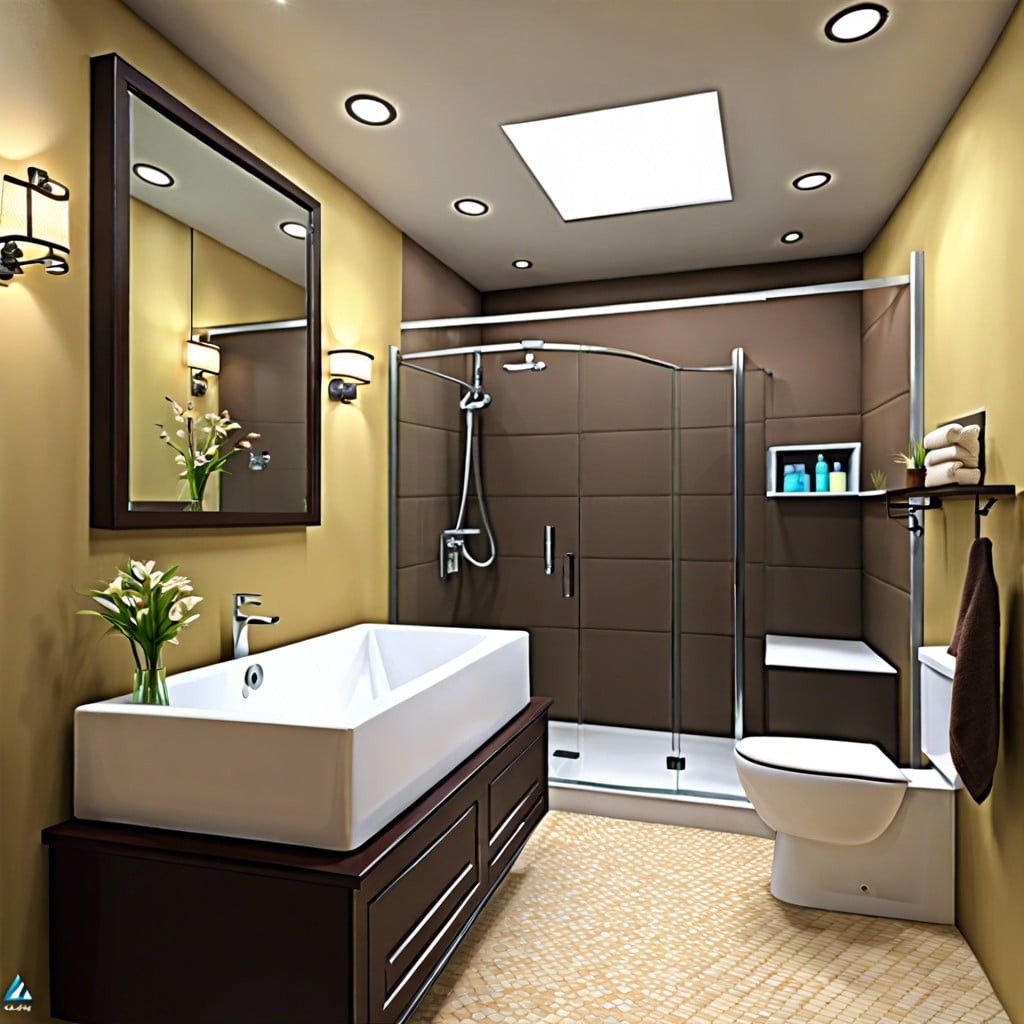
Dive into the world of bathroom sizes and you’ll find a range of layouts that cater to different needs and preferences. Knowing these common layouts can help you design or remodel a bathroom that’s just right for you.
First up, there’s the full bathroom. This classic setup includes a toilet, sink, and either a bathtub with a shower or a separate shower stall. Typically, these bathrooms range in size from 40 to 50 square feet, offering a good balance of space and functionality.
Next, the half bathroom. Also known as a powder room, it usually consists of just a toilet and sink. This compact option is often found on the main floor of a house, ideal for guests. Sizes usually hover around 18 to 30 square feet.
Then we have the three-quarter bathroom. It’s a bit of a hybrid, containing a toilet, sink, and shower but no bathtub. With sizes typically between 32 to 40 square feet, it strikes the perfect compromise between a full bathroom and a half bath.
Finally, for those who need just the basics, there’s the quarter bathroom. Often seen in basements or small commercial spaces, it includes only a toilet. With the smallest size footprint, these bathrooms can be squeezed into about 10 to 15 square feet.
Whether you’re planning a cozy half bath or a luxurious full bathroom, understanding these layouts can make the process much smoother. Keeping these common dimensions in mind ensures you make the most of your available space while also considering the needs of potential users.
Master Bathroom Dimensions
In the realm of master bathrooms, size matters—no pun intended. Typically, these luxurious spaces range from 100 to 210 square feet. Why so spacious? Well, think of it as a personal spa.
More room means you can fit a double vanity. Sharing a sink with your partner is overrated. Trust me, separate vanities can save a marriage.
If you’re dreaming of a tub, a freestanding soaking tub fits beautifully in a master bath. And don’t forget the walk-in shower. It’s the difference between feeling like you’re camping and feeling like you’re at a five-star resort.
Lastly, storage. With more space, built-in shelves and cabinets can keep the clutter at bay, letting your inner neat freak rejoice.
Full Bathroom Sizes
You’ll find these everywhere, from suburban homes to cozy city apartments. A full bathroom typically includes a sink, toilet, shower, and bathtub. Think of it as the Swiss Army knife of bathrooms – equipped for all your bathing needs.
Standard sizes usually range from 40 to 60 square feet. If you feel like splurging on space, some can stretch up to 70 square feet or more. But let’s be honest, most of us are probably closer to the first range.
Biggest advantage? Flexibility. Whether you’re rushing through a morning routine or indulging in a weekend soak, a full bathroom has you covered. It’s the home of convenience and luxury, all wrapped in one neat square-footage package.
If you’re stuck with limited space, consider installing a shower-bath combo. That way, you can fit all four elements without needing to annex your neighbor’s living room.
Three-Quarter Bathroom Sizes
These beauties typically feature a shower, a toilet, and a sink—perfect for when you want more than just the basics but don’t need the whole spa experience. The average size for these is around 35 to 40 square feet, making them a space-efficient choice.
Think of it as the Goldilocks of bathrooms—not too big, not too small. Here’s why they’re a hit:
- Perfect for guests: More amenities while still conserving space.
- Quick fix: Ideal for a fast morning routine without sacrificing comfort.
- Design flexibility: You have numerous layout possibilities without cramping the room.
Who needs a tub anyway? Showers save water and time!
Half Bathroom Sizes
Often referred to as a “powder room,” these petite spaces typically include just a sink and a toilet. They usually range from 18 to 32 square feet, making them the ideal solution for tight spots.
- Ever feel like half the effort goes into designing these tiny wonders? Here are a few pointers:
- Placement is key. Near living areas or the kitchen is prime real estate.
- Think compact; wall-mounted sinks and corner toilets help save valuable floor space.
- Storage solutions should be clever—floating shelves or built-in niches can do wonders.
Emphasize light and color. Bright hues and good lighting make the space feel larger. Voila! You have a functional, stylish half bath.
Quarter Bathroom Sizes
Ah, the quarter bathroom. The minimalist’s dream or the pragmatist’s necessity? It’s essentially just a toilet or a sink, not both. Often found in basements, garages, or under the stairs, these tiny spaces are the ultimate in functionality per square foot.
Think of it as a pit stop: in, out, and on with your day. The size? Usually around 3 feet by 6 feet. That’s smaller than a lot of walk-in closets. Yes, it’s compact, but it’s a lifesaver during parties or when nature calls urgently.
Planning to add one? Make sure the plumbing is close. You’ll save on costs and headaches. And remember ventilation. No one likes a stuffy water closet.
So there you have it. The quarter bathroom: small but mighty.
ADA Bathroom Size
Wheelchair accessibility isn’t just a courtesy—it’s the law. ADA (Americans with Disabilities Act) guidelines ensure everyone can comfortably use the bathroom, regardless of mobility restrictions. So, how much space are we talking?
First, the door. It needs to be a minimum of 32 inches wide when open. No more squeezing through, people!
Next, turning radius. Imagine doing a graceful 180-degree pirouette, but in a wheelchair. You’ll need at least a 60-inch diameter for this acrobatic feat.
The sink area can’t be overlooked. The sink must be mounted no higher than 34 inches from the floor, with a 27-inch high clearance underneath to give legs some breathing room.
Grab bars are the secret sauce. Positioned around the toilet and in the shower, these assistive features are essential. Typically, they should be 33-36 inches off the floor.
Finally, mind the toilet. Set it 17-19 inches from the floor to the top of the seat for easy transfers.
Follow these guidelines, and you’ll have a bathroom that’s a model of accessibility and convenience.
Factors Influencing Bathroom Size
Location within the house plays a significant role. Bathrooms tucked under stairs or in tight hallways tend to be smaller, while those near bedrooms, especially masters, often have more generous space.
Lifestyle choices matter too. A spa enthusiast might prioritize space for a large tub, while a tech-lover might need room for smart gadgets.
Budget constraints can’t be ignored. Higher budgets can mean bigger spaces and more luxurious amenities, while lower budgets often necessitate more compact, efficient designs.
The age and style of the home influence dimensions. Older homes might have cozier bathrooms, while modern designs usually embrace spaciousness.
Finally, don’t forget resale value. Real estate trends often push for larger, more sophisticated bathrooms to attract potential buyers.
Who knew so much could influence this seemingly simple room?
Tips to Optimize Bathroom Space
First things first, think vertical. Tall shelves and cabinets make excellent use of walls. Put that dead space above the toilet to work.
Opt for a floating vanity. It creates an illusion of space and gives you a handy place to stash a bathroom scale.
Mirror, mirror on the wall—everywhere. Mirrors reflect light, making your bathroom look bigger and brighter. A win-win!
Ditch the swinging door for a sliding or pocket door. You’d be amazed at the floor space you save.
Use light colors. White, cream, and pastels will make your bathroom feel more expansive. Dark colors, on the other hand, can make it feel like a broom closet.
Finally, clear the clutter. Minimalism is your best friend here. Less stuff equals more space, both visually and literally.
Recap
