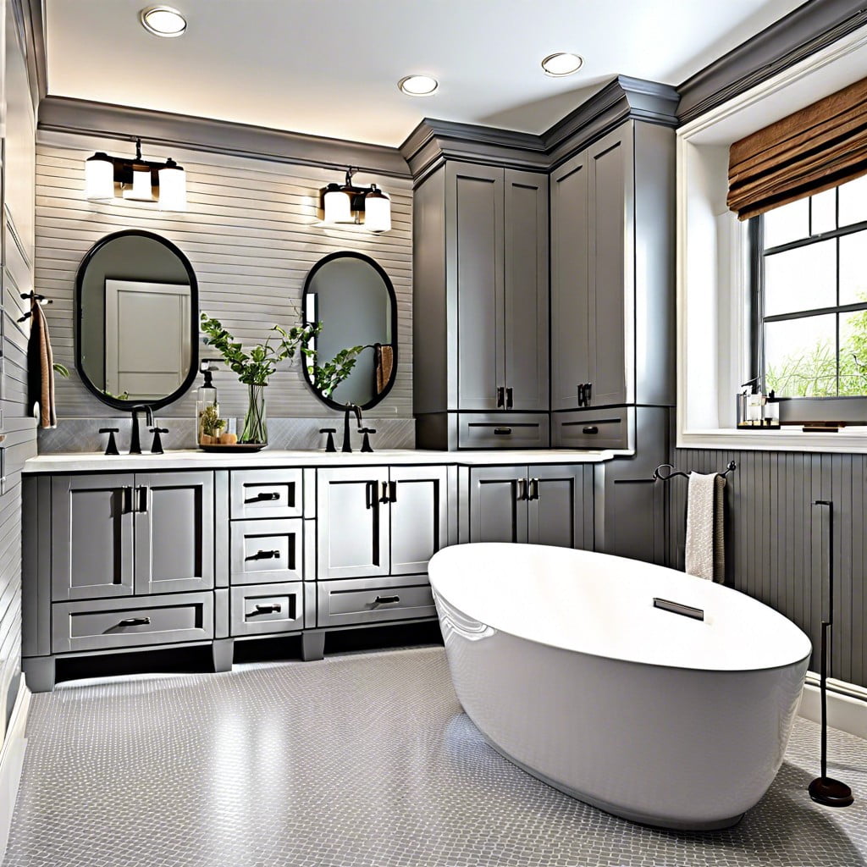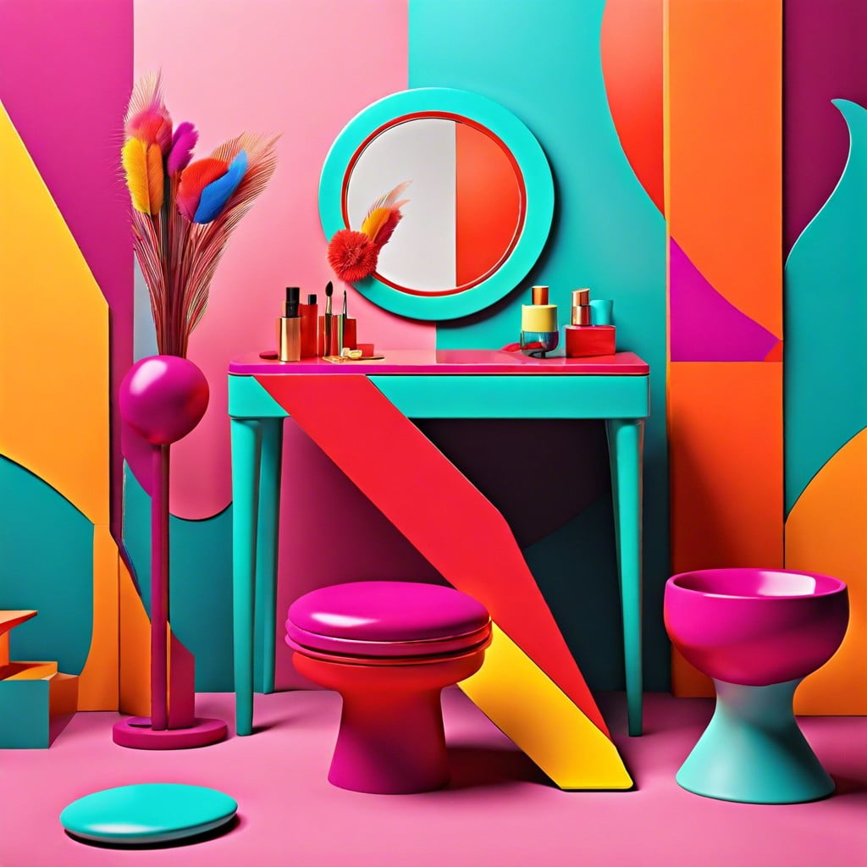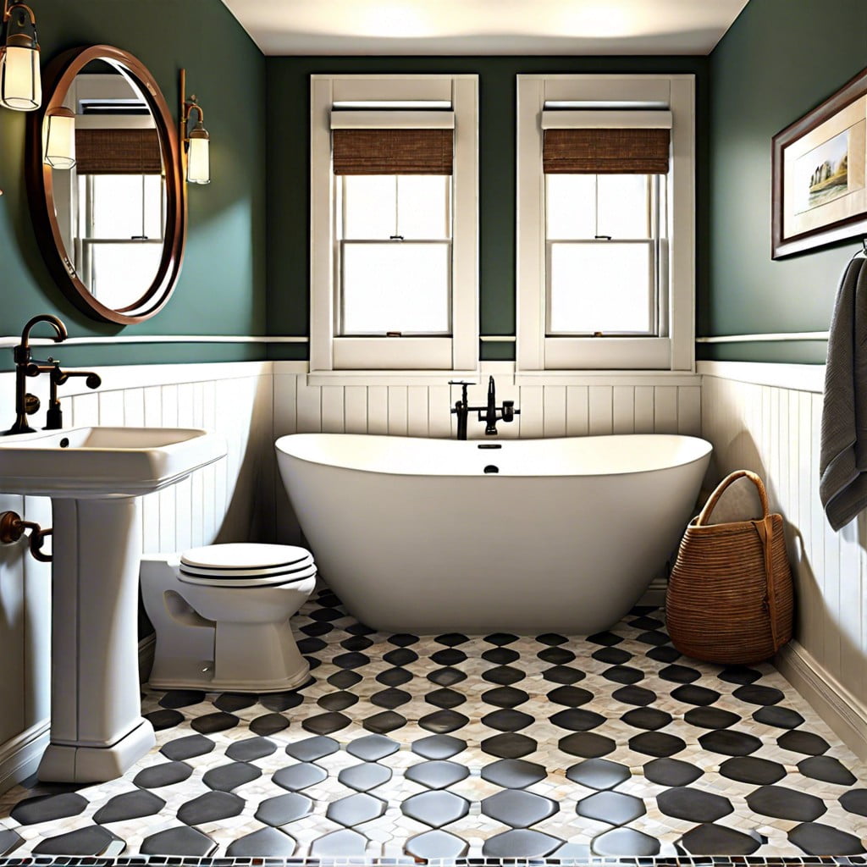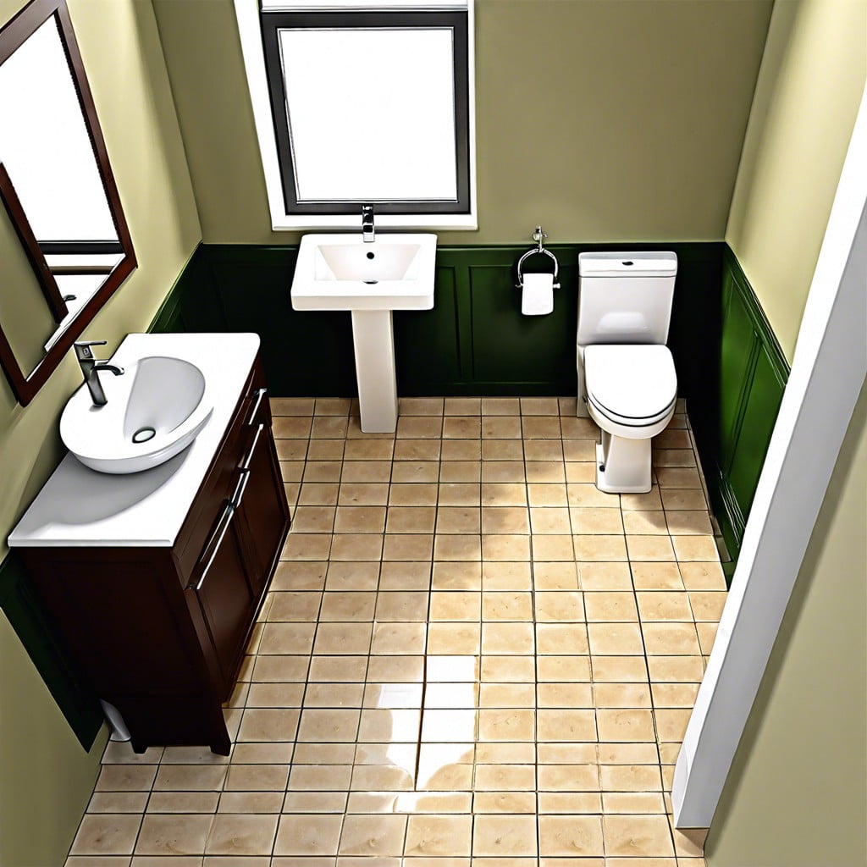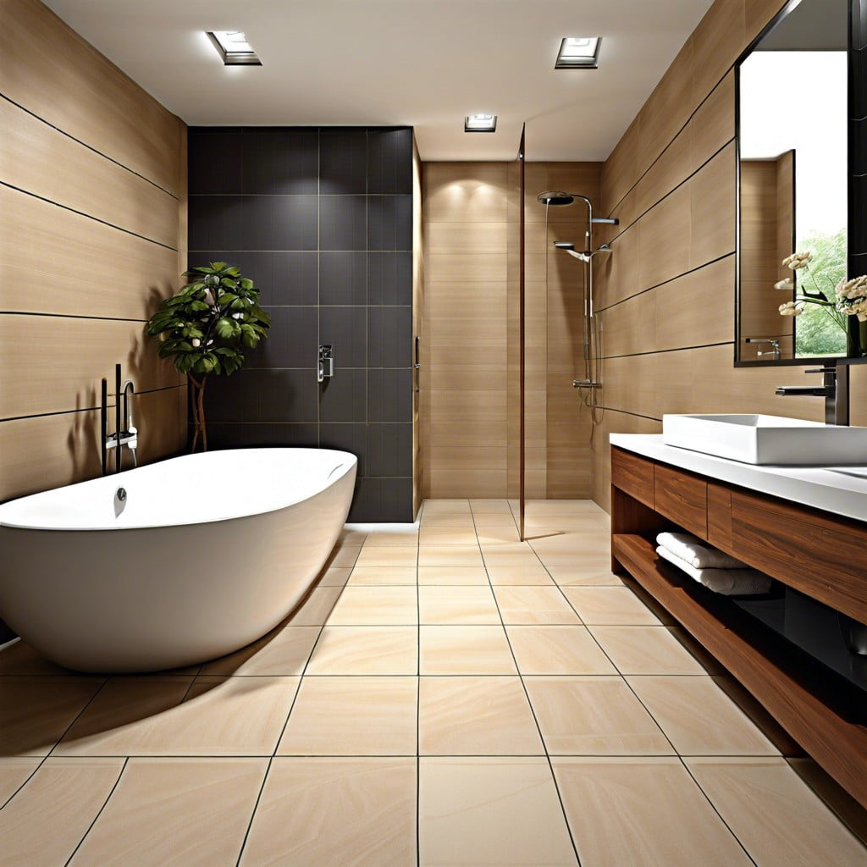Last updated on
Unlock the potential of an ensuite bathroom for personal convenience and increased home value as we detail the essentials and design tips for this private retreat.
Key takeaways:
- Accessibility and privacy are key features of an en suite bathroom.
- En suites are often luxurious and offer customization options.
- En suites can limit bathroom access and require soundproofing.
- En suites differ from Jack and Jill bathrooms in terms of privacy and shared access.
- Design an efficient en suite with space optimization, good lighting, and durable materials.
- The cost of an en suite bathroom varies based on factors like fixtures and plumbing accessibility.
Distinctive Features of an En Suite Bathroom
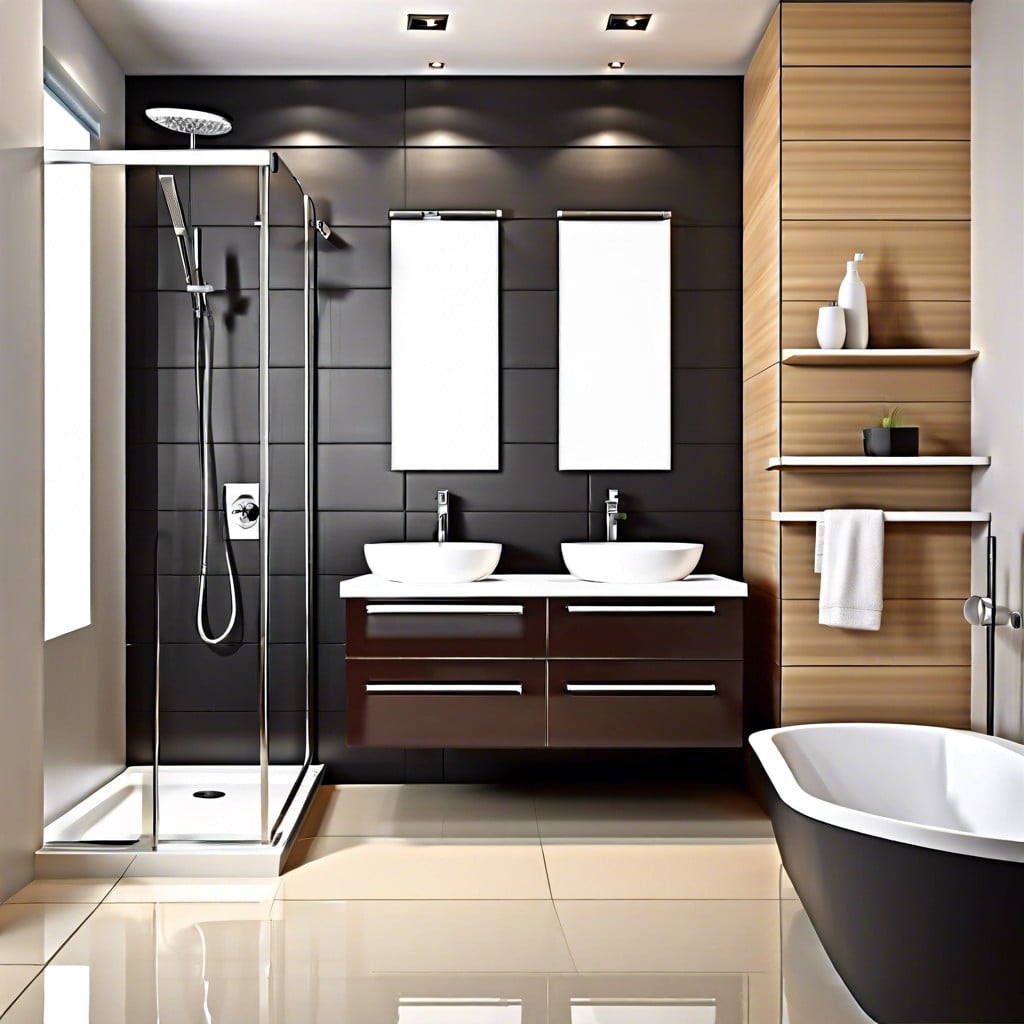
Accessibility stands at the forefront of en suite bathroom design. This private haven is directly attached to a bedroom, meaning no mid-night treks down a dark hallway for the user. Privacy is heightened due to this configuration, offering a personal retreat without the need to share space during peak bathroom hours.
Luxury often characterizes en suite bathrooms, as they are typically outfitted with higher-end finishes and features to appeal to the adjoining bedroom’s occupant. It’s common to find double vanities, walk-in showers, and even soaker tubs, enhancing the experience of the en suite beyond mere functionality.
Space efficiency can be both a challenge and a benefit of en suite bathrooms. While they must be compact enough to fit within the bedroom layout, creative solutions often lead to innovative storage and space-saving designs that maximize the area’s utility.
Customization is key when considering an en suite. They provide an opportunity to cater to personal tastes and needs more so than a shared family bathroom. From the choice of tiles to the fixtures, the en suite becomes a reflection of the bedroom occupant’s style and comfort preferences.
Integration with bedroom decor is another unique feature of en suite bathrooms. This close proximity to the sleep area typically means the design continuity is paramount, ensuring a seamless flow between the spaces. The bathroom serves as an extension of the bedroom, rather than a separate, unrelated area.
Pros and Cons of an En Suite Bathroom
Ensuring privacy is paramount for many homeowners, and that’s where en suite bathrooms shine. Attached directly to bedrooms, these offer a secluded retreat, eliminating hallway trips in towels. However, such convenience can be costly due to plumbing complexities, sometimes requiring a significant outlay during initial construction or subsequent renovations.
The addition often bolsters property value, making it an investment with potential long-term payoffs. On the flip side, allocating square footage for en suites means less space elsewhere. When designing family homes, this must be weighed against other spatial needs.
While the en suite affords a personal haven for parents or guests, it can also limit bathroom access for everyone else. This exclusivity may not be practical for households with children or frequent visitors who may need to navigate through a bedroom to use the facilities.
Soundproofing is another factor to consider. While en suites allow someone to use the bathroom without disturbing their sleeping partner, poor acoustics can negate this advantage.
In essence, while the en suite bathroom offers a luxurious and practical solution for personal convenience and privacy, it requires careful consideration regarding cost, space, and practicality for all who reside in the home.
En Suite Vs. Jack and Jill Bathroom
The differences between en suite and Jack and Jill bathrooms are distinct and pivotal when deciding the best layout for your home. The en suite is a private oasis, often attached to a master bedroom, offering exclusivity and convenience to the room’s occupants. It becomes an extension of the personal living space.
In contrast, a Jack and Jill bathroom straddles two separate bedrooms, connected with doors from each room, designed to be shared. This communal aspect promotes efficiency in households with multiple occupants requiring simultaneous access to bathroom facilities.
Consider privacy with an en suite that serves as a personal retreat, versus the shared utility in a Jack and Jill setup which may require scheduling to accommodate various users’ routines. The en suite provides a direct and personal corridor to bathroom amenities, while the Jack and Jill demands a certain level of coordination and cooperation among its users.
While en suite bathrooms add a layer of luxury and also increase home value, they can reduce the overall number of bathrooms in a home when compared to the Jack and Jill approach, which optimizes the utility of a single bathroom space for multiple users.
Determining the right choice hinges on weighing personal convenience against shared access and the dynamics of household usage. Both designs offer distinct advantages, but it’s the individual homeowner’s lifestyle that should tip the scale.
How to Design an Efficient En Suite Bathroom
Maximizing space is crucial in an en suite design. Opt for wall-hung fixtures to create an uncluttered look and give the illusion of more floor space. Streamlined vanity units are not just stylish, they can mask unsightly plumbing and provide storage, minimizing clutter.
Good lighting is non-negotiable. Aim for a layered approach, combining task lighting for practicality with ambient options for relaxation. Consider dimmer switches for versatility. Also, don’t skimp on ventilation; adequate airflow prevents mold and maintains air quality.
Choosing a glass shower enclosure over a shower curtain elevates the design and can make the room appear larger. If space allows, a separate bath and shower add a touch of luxury, but for smaller en suites, a shower over the bath can be just as effective.
Materials matter for both aesthetics and functionality. Opt for durable, easy-to-clean surfaces that withstand humidity. Large tiles can give the impression of a bigger space and require less grout, reducing maintenance.
Finally, personal touches will transform the space. Even a pop of color with towels or a bath mat, or the inclusion of plants suited to moist environments, can add vitality to the space. Remember, an en suite should be both a practical and a personal retreat.
How Much Does an En Suite Bathroom Cost?
The financial investment for adding an en suite bathroom can fluctuate dramatically based on several factors. A basic installation with mid-tier fixtures might start around $5,000, but a higher-end retreat could easily soar to $15,000 or more. As with any renovation, materials and labor are the chief contributors to your total cost. Opting for luxury finishes like marble or high-tech features such as a smart shower can push the budget substantially higher. Conversely, savvy shoppers choosing standard materials and doing some DIY work can keep expenses at bay.
It’s essential to consider the current plumbing accessibility when estimating costs. If your existing plumbing is conveniently located, this could mean less structural modification and reduced labor expenses. However, a full build-out from scratch, with new piping required to reach the suite, could nearly double your costs due to the complexity and time taken to ensure everything is up to code.
Size also matters. Expanding beyond the existing footprint can fetch additional costs from materials, construction, and possibly even permits. The larger the bathroom, the more tiles, paint, and fixtures you’ll need, with the costs scaling accordingly.
Lastly, don’t forget to factor in local labor rates. Depending on where you live, the price of skilled tradespeople like plumbers and electricians can vary significantly. Thus, it’s crucial to get multiple quotes to ensure you secure the best deal while maintaining quality workmanship.
Recap
