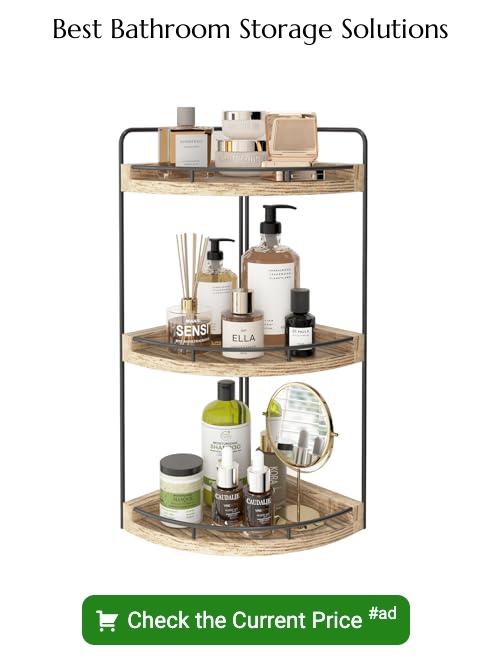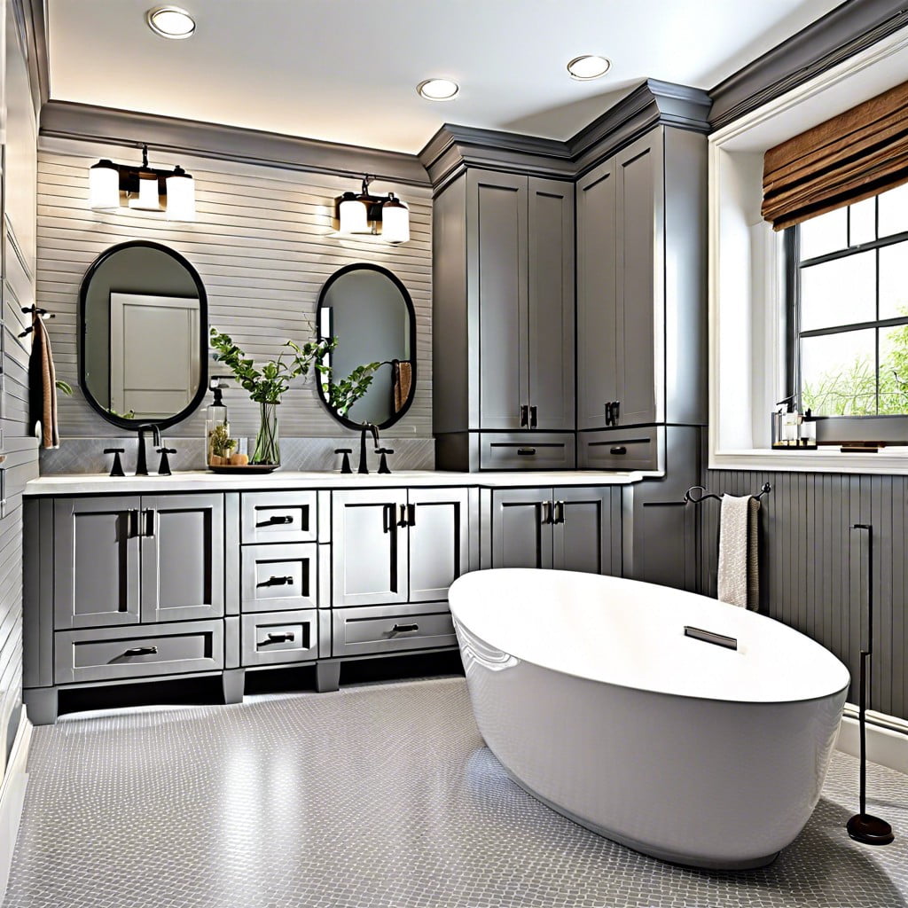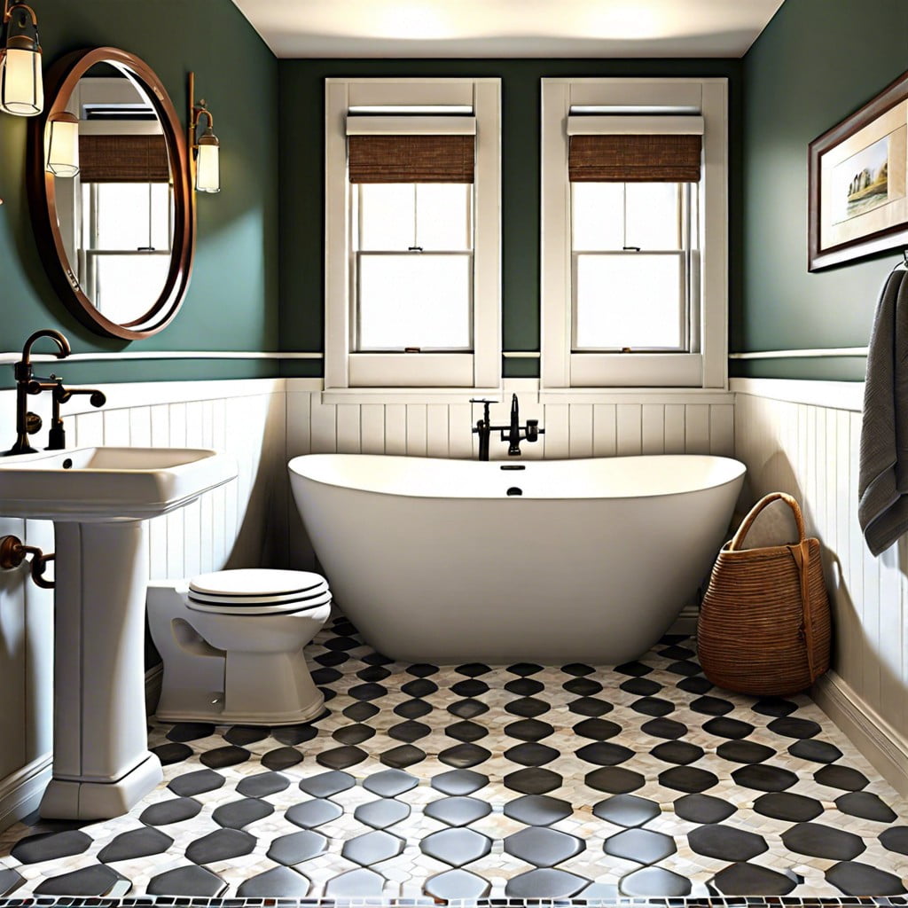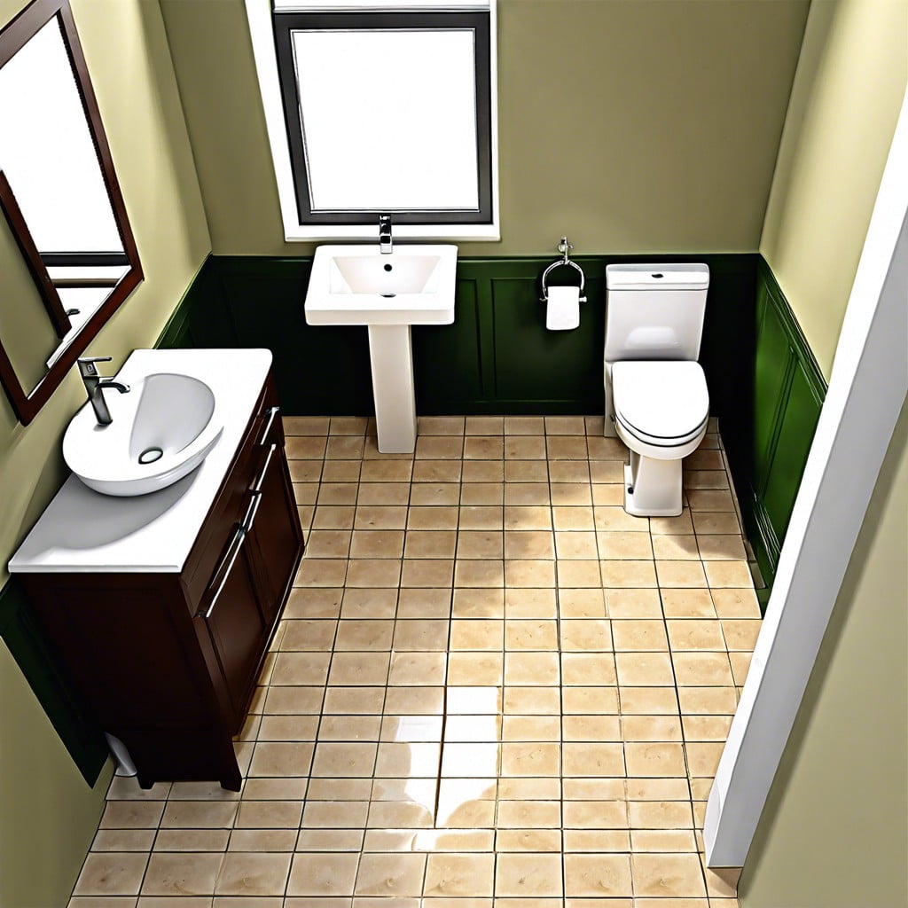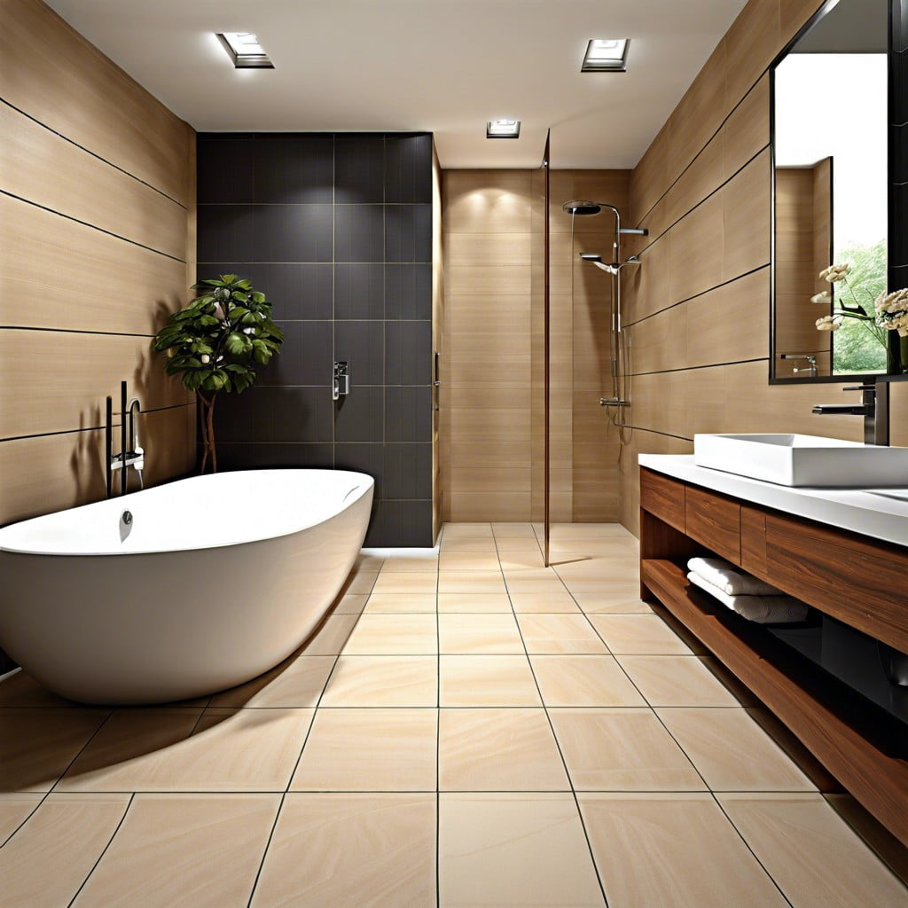Last updated on
Unravel the exact dimensions that constitute a standard bathroom size in the world of interior design with this clear, concise guide.
Key takeaways:
- Average bathroom size: 40 square feet (5×8 ft).
- Different types of bathrooms: powder room (18 sq ft), full bathroom (40 sq ft), master bathroom (100+ sq ft), three-quarter bath (36-40 sq ft).
- Standard toilet dimensions: 15-inch clearance from side wall, 21-24 inch clearance in front.
- Countertop and sink dimensions: 24 inch width for petite vanities, 30 inch width for single sinks, 16-20 inch sink depth.
- Bathroom door sizes: 32 inch width, clearance of 24-30 inches in front.
What Is the Average Bathroom Size?
Grasping the concept of average bathroom size requires an awareness of the varying spaces dedicated to hygiene across different living environments. In most homes, a family or full-size bathroom averages about 40 square feet, with dimensions approximating 5 feet by 8 feet. However, dimensions can shift dramatically based on the home’s overall size and design priorities.
In apartments or en-suite guestrooms, a more compact footprint is common, which might be closer to the minimum of 36 to 40 square feet. Meanwhile, master bathrooms in newer homes embrace luxury and space, often exceeding 100 square feet. These figures aren’t arbitrary. They’re influenced by movement, comfort, and building codes that ensure safety and accessibility, serving as a guide rather than a rigid rulebook.
When considering the average bathroom size, flexibility is key. As household dynamics and design trends evolve, so do ideas about the ‘ideal‘ bathroom size. At the core, it’s about balancing function and form, creating spaces which work for their users without unnecessary excess or restriction.
Types of Bathrooms: Size and Dimensions
Breaking down the bathroom landscape, we see versatility in style and function, often reflected in their spatial footprint. The powder room, typically housing just a sink and toilet, can be as compact as 18 square feet, providing just enough elbow room for a guest to freshen up.
Moving on to the standard full bathroom, which includes a tub, sink, toilet, and sometimes a bidet, the average goes up to around 40 square feet. A footprint like this allows for the essentials without feeling too claustrophobic.
For those who relish luxury, the master bathroom takes the experience up a notch. At 100 square feet or more, these sanctuaries have space for dual vanities, a separate tub and shower, and perhaps a secluded nook for the toilet.
Lastly, the three-quarter bath, a pragmatic solution, offers a shower, sink, and toilet, averaging between 36 to 40 square feet. This setup maximizes functionality in a modest footprint, ideal for family use or secondary bathrooms.
Each type is a testament to the diversity of modern living, balancing necessity and indulgence in its design.
Standard Toilet Dimensions and Clearances
When planning your bathroom layout, it’s crucial to understand the space requirements for a toilet to ensure comfort and compliance with building codes. The standard distance from the centerline of a toilet to any side wall or obstruction should be a minimum of 15 inches, providing ample elbow room. The recommended space in front of the toilet, extending from the front edge, needs to be at least 21 inches; however, 24 inches allows for a more generous legroom, enhancing user comfort.
These dimensions aren’t just about comfort; they stem from building codes designed to ensure accessibility for all users. Ignoring these guidelines can result in a cramped and inconvenient bathroom space, reducing the functionality and potentially violating the law, especially in public or commercial settings.
It’s not only about the toilet itself but also about the surrounding area. The clear flooring space must be taken into account if you’re planning to include additional features like bidets or toilet paper holders. Every inch counts in a bathroom layout, and adhering to these standard dimensions will create a harmonious balance between aesthetics and functionality.
Countertop and Sink Dimensions
Navigating the world of countertops and sinks is critical when maximizing bathroom functionality. While the depth of standard bathroom countertops usually hovers around 19 to 22 inches, the width can vary greatly with a range starting from 24 inches for petite vanities to 60 inches or more for ample double-sink configurations.
Single sinks typically require a minimum width of 30 inches, ensuring adequate elbow room. Furthermore, consider the significance of sink depth. Undermount and drop-in sinks often need about 16 to 20 inches front to back, ensuring enough space for the faucet and enough countertop space to comfortably perform daily routines.
Aside from dimensions, the clearance for a sink is non-negotiable for user comfort. It’s recommended to have at least 30 inches of open space in front of the sink, allowing for comfortable access and movement, especially in shared bathrooms.
Remember, a well-proportioned sink and countertop can transform a cluttered bathroom into an oasis of tranquility.
Bathroom Door Sizes and Clearances
The standard bathroom door width for accessibility is 32 inches, providing adequate space for most individuals including those using mobility aids. Regulations often stipulate at least 34 inches of clear opening, which a 36-inch door can offer when accounting for the door’s swing.
It’s also critical to consider the door’s swing direction; an outward swing is preferable in small bathrooms to maximize usable space and enhance safety by preventing entrapment during an emergency.
There should be a minimum clearance of 24 inches in front of the door to allow for easy passage, although 30 inches is recommended for comfort.
When evaluating door placement, remember to accommodate clearance for other fixtures and ensure the door doesn’t hinder their use.
FAQ
Is a 5 by 7 bathroom too small?
Despite the small footprint of a 5 by 7 bathroom, it still offers sufficient space for all essential fixtures, although it may feel somewhat cramped.
Is a 10×10 bathroom small?
In the context of bathroom sizes, a 10×10 bathroom, spanning 100 square feet, is not small and is typically adopted for master bathrooms.
What is the size of a luxury bathroom?
The size of a luxury bathroom, in most instances, approximates to around 160 square feet.
What size is a guest bathroom?
A standard guest bathroom typically varies in size from 30 to 50 square feet, with some exceptional cases being larger.
How does bathroom size impact the value of a home?
A bathroom’s size significantly impacts a home’s value, with bigger, well-designed bathrooms often increasing its market appeal and potential selling price.
Should you prioritize square footage or layout when designing a bathroom?
When designing a bathroom, the layout should be prioritized over square footage, as a well-planned layout can optimize the functionality of even a smaller space.
What impact do small bathrooms have on sustainable living trends?
Small bathrooms, with their minimalistic design and reduced resource usage, significantly contribute to sustainable living trends by promoting water and energy efficiency.
Recap
