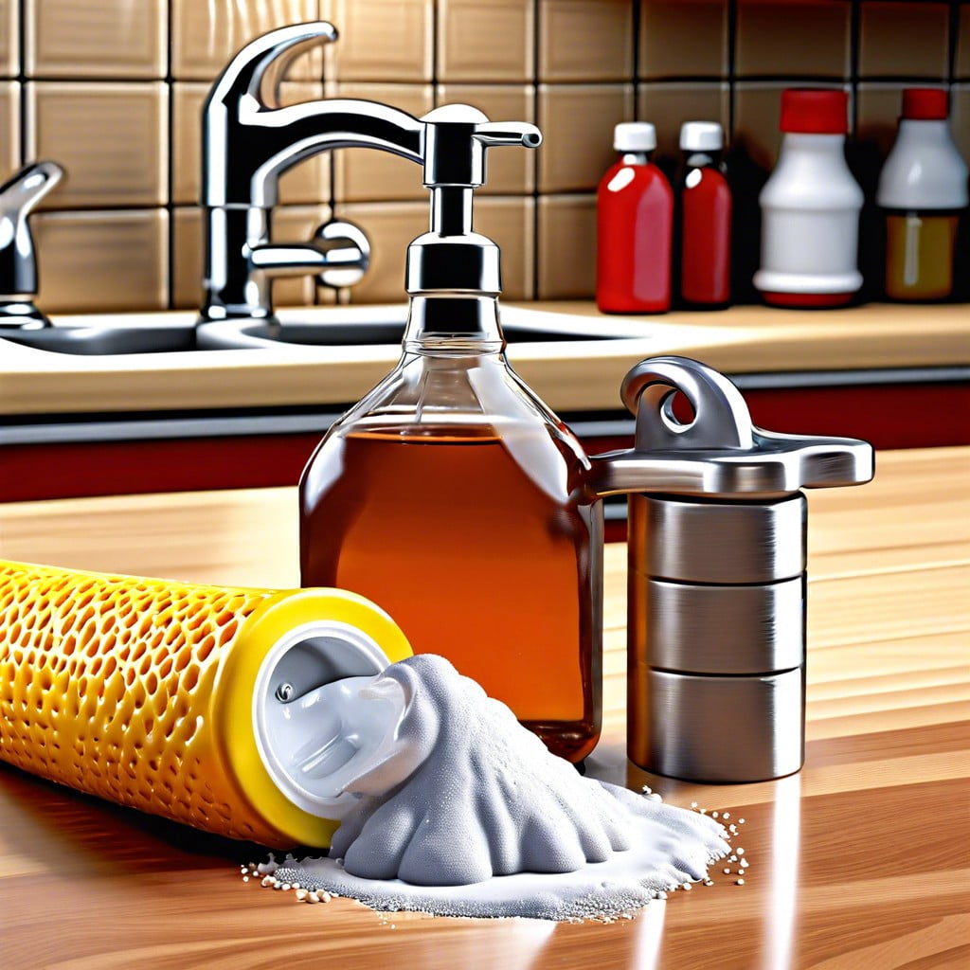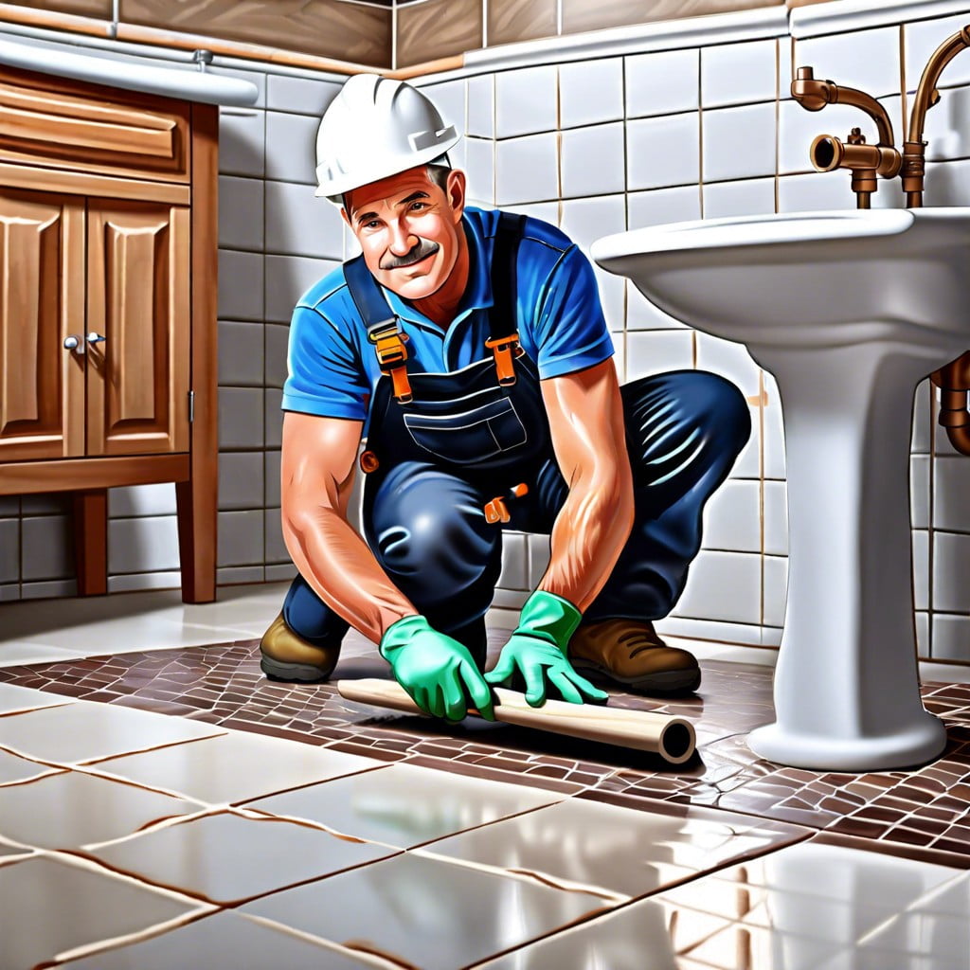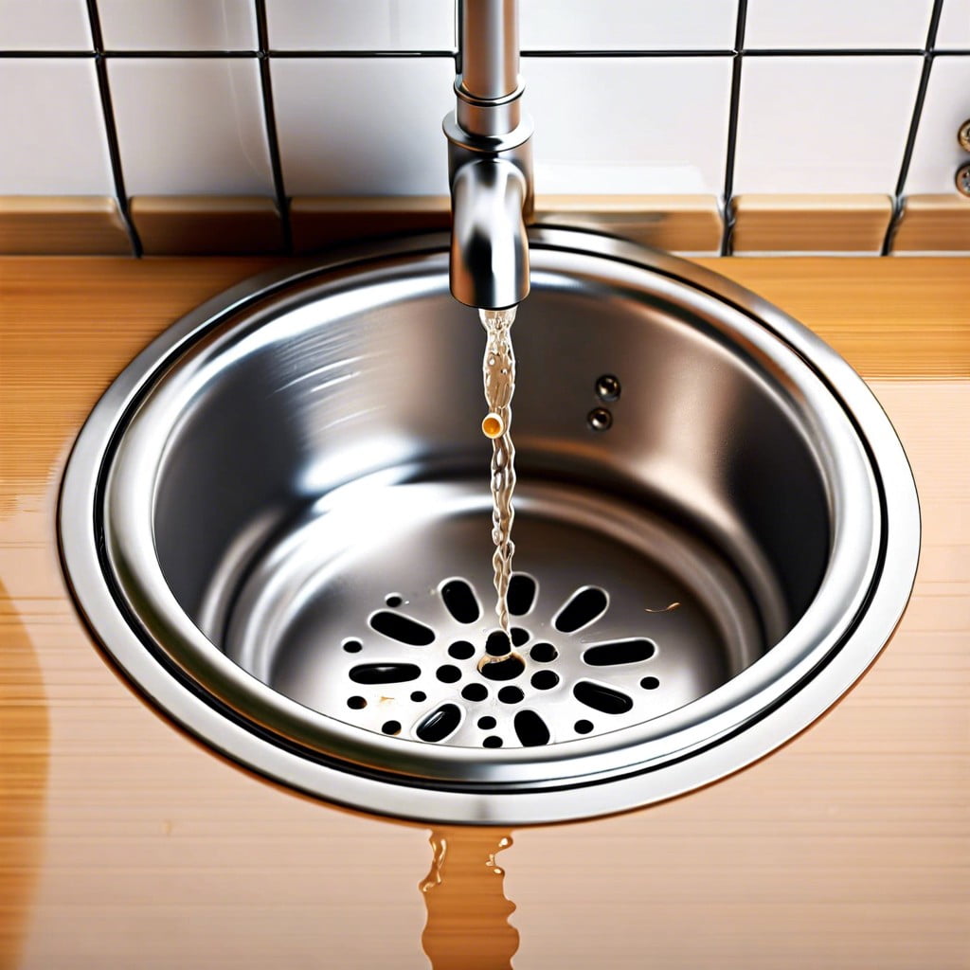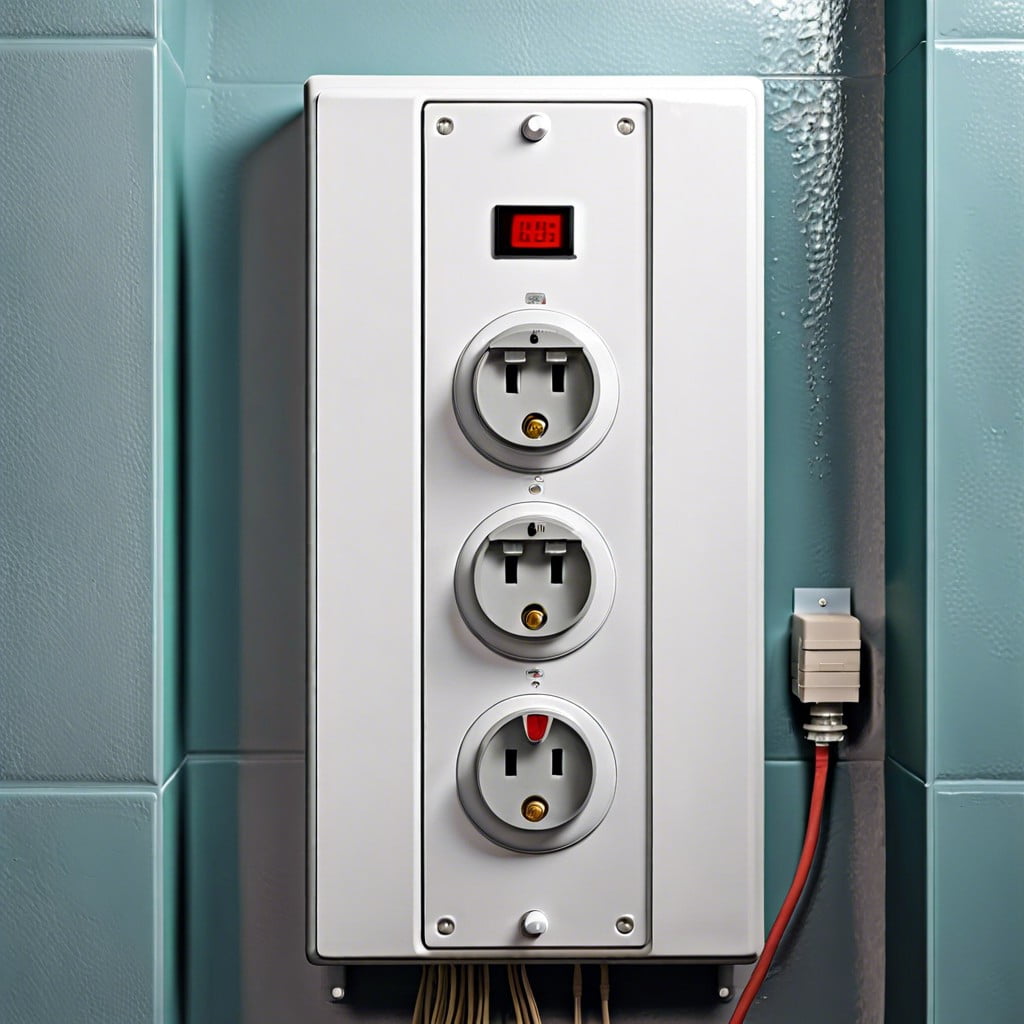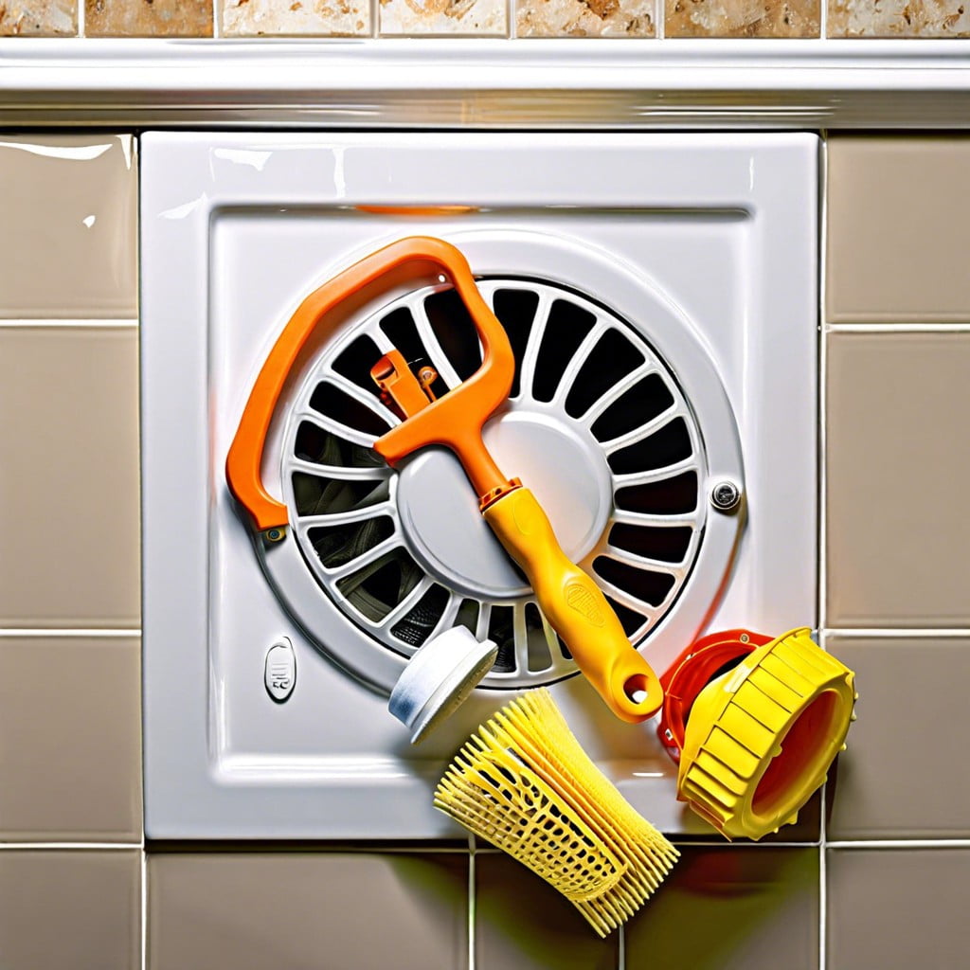Last updated on
In this informative guide, you will learn about the destination of bathroom vents and how their correct placement ensures proper bathroom ventilation.
Key takeaways:
- Bathroom ventilation expels odorous air and excess moisture.
- Mechanical vents are more effective than windows for ventilation.
- Common routes for bathroom vents include through the ceiling, side wall, and soffit.
- Building codes require proper venting to prevent moisture-related damage.
- Improper ventilation can lead to mold, structural damage, odors, and health concerns.
Basics of Bathroom Ventilation
Bathroom ventilation serves a crucial role in maintaining a healthy environment by expelling odorous air and excess moisture that can lead to mold and mildew.
Ventilation systems usually consist of an exhaust fan, ducting, and an exterior vent.
Effective bathroom ventilation relies on a balance between air extraction rates and the introduction of fresh air.
The size of the bathroom and the volume of air to be moved dictate the necessary fan capacity, measured in cubic feet per minute (CFM).
Of note is the fact that while windows can contribute to ventilation, they cannot substitute the continuous and controlled air movement provided by mechanical vents, especially in extreme climates or bathrooms without windows.
Options for Routing Bathroom Vents
Understanding the pathway options for routing your bathroom exhaust is key to a mold-free and odorless bathroom environment. Here are some of the common ventilation routes:
- Through the Ceiling and Roof: Typically, a duct runs from the bathroom ceiling fan and exits through the roof vent. This is straightforward but requires sealing to prevent leaks.
- Side Wall Exhaust: When roof access is impractical, ductwork can expel air through a side wall. This method, however, must ensure that vents have proper backdraft dampers to avert outdoor air from flowing back into the space.
- Soffit Exhaust: Venting through the soffit (the underside of your eave) is an option, provided it doesn’t recirculate into the attic. The vent hood must be designed to push air away from the building.
- Existing Roof Vent: Combining the bathroom vent with an existing roof vent like a ridge or static vent is possible, but this unconventional method can lead to moisture issues and isn’t typically recommended.
Each method has its pros and cons concerning installation complexity, aesthetic impact on the home’s exterior, and effectiveness in moisture management. Opt for the route that best aligns with your home’s design and your personal preferences while adhering to code requirements.
Building Codes and Venting Requirements
Building codes serve as a critical blueprint for maintaining a safe and hygienic bathroom environment. While these regulations do vary by location, several universal principles underpin them:
- Exhaust fans must vent to the outdoors to eliminate the risk of moisture-related damage and mold growth within the building envelope.
- There’s typically a minimum CFM (cubic feet per minute) requirement for air movement based on bathroom size to ensure efficient moisture and odor control.
- The use of proper ductwork, often rigid rather than flexible, is encouraged to provide a more durable and less obstructed airflow path.
- The vent’s termination point is subject to specific rules, often stipulating a minimum distance from windows, doors, and property lines to prevent expelled air from re-entering the home or affecting neighbors.
Adhering to these codes not only sustains the structural integrity of a home but also ensures a healthy living environment for its occupants. Periodic updates to building codes reflect the evolving understanding of ventilation science, emphasizing the importance of staying informed to maintain both compliance and optimal air quality.
Implications of Improper Ventilation
Mold and Mildew Growth:
Lack of proper venting creates a damp environment, ideal for mold and mildew to flourish. These fungi can damage bathroom surfaces and pose health risks.
Structural Damage:
Constant moisture exposure can lead to deterioration of walls, ceilings, and fixtures. Over time, you’re risking costly repairs to the home’s structure due to rot and decay.
Unpleasant Odors:
Without a vent leading odors and moisture out, bathrooms can develop persistent, unpleasant smells. These can permeate other areas of the home, affecting overall livability.
Health Concerns:
Excess humidity increases the likelihood of allergens and exacerbates respiratory issues. Ensuring efficient exhaust systems are in place is crucial for maintaining good indoor air quality.
Reduced Comfort:
High humidity levels make a bathroom feel uncomfortably stuffy and can impact the personal comfort of those using the space.
Energy Efficiency Loss:
When excess moisture migrates to other parts of the home, it can strain heating and cooling systems, leading to higher energy bills.
Impact of Venting Solutions On Indoor Air Quality
Bathroom vents are unsung heroes in the quest for superior indoor air. They expunge moisture and odors, yes, but reach further, impacting overall air quality. Here’s how:
1. Mold and Mildew Prevention: By siphoning off damp air, a well-routed vent keeps these unwelcome guests at bay.
2. Chemical Fumes Dispersion: Harsh cleaning agents? Their vapors are whisked away, diluted into the vast outdoors.
3. Humidity Control: Balancing indoor humidity protects not just the bathroom but adjoining rooms from becoming breeding grounds for allergens.
4. Allure for Better Options: High-tech vents with humidity sensors or low-noise design enhance habitability and encourage use, further boosting air quality.
5. Energy Efficiency: Apprentice to the energy-conscious, some vents double as heat exchangers, conserving warmth while swapping stale indoor air with fresh.
In essence, where these vents lead — whether to the roof, the side of the house, or through a HEPA-filtration unit — is pivotal in determining the breathability of your indoor sanctuary. Choose wisely, vent effectively.
FAQ
Where does your bathroom vent air go?
The air from your bathroom vent goes through the ductwork, manipulated by a blower motor, and finally is expelled to the exterior of your home through an exit on the roof or overhanging soffit.
Do bathroom vents have to vent outside?
Indeed, bathroom vents are required to ventilate outside to prevent excessive moisture, which can lead to mold growth and structural damage.
Do bathroom vents go into the attic?
Contrary to popular belief, bathroom vents should not lead into the attic, but instead, should lead outside to prevent the formation of mold and mildew.
Do bathroom vents go through the roof?
Yes, bathroom vents typically expel air through the roof, especially in the case of ceiling mounted exhaust fans.
Is it possible for bathroom vents to lead into a basement or crawl space?
No, it’s not advisable for bathroom vents to lead into a basement or crawl space due to potential moisture buildup and related problems.
Can bathroom vents be successfully integrated into a window setup?
Yes, bathroom vents can be successfully integrated into a window setup.
How does the structure of a multi-story building impact the routing of bathroom vents?
The structure of a multi-story building significantly impacts the routing of bathroom vents as it necessitates complex planning to effectively and safely direct the exhaust to the outside, often requiring longer duct runs and strategic placement to avoid any impediments.
Recap
