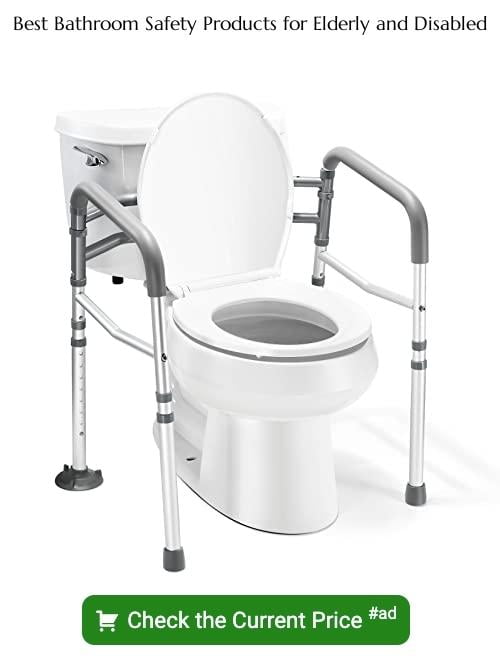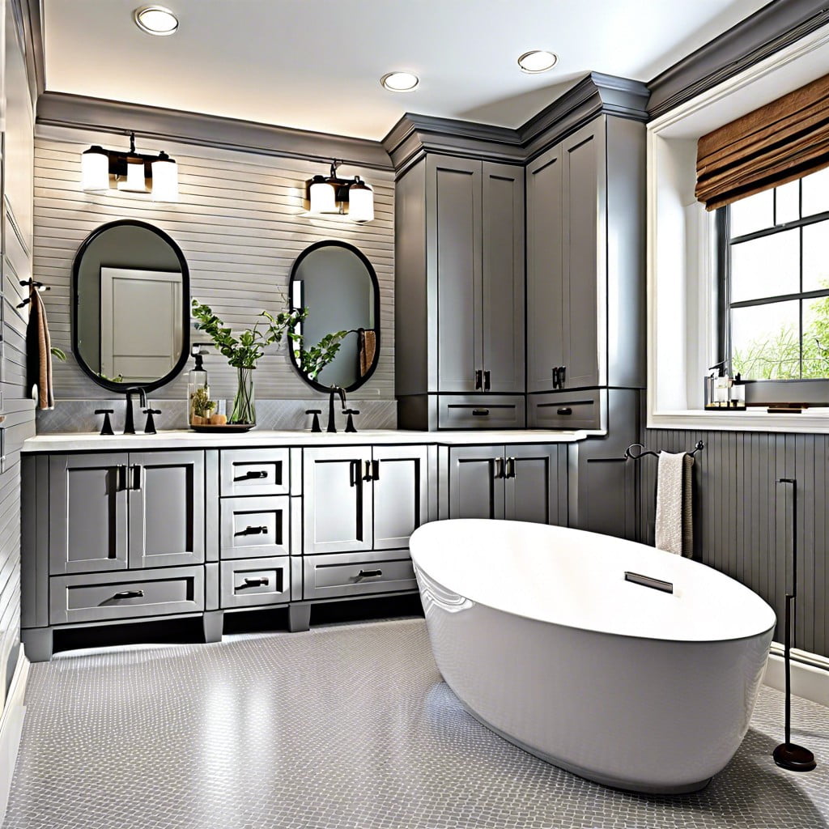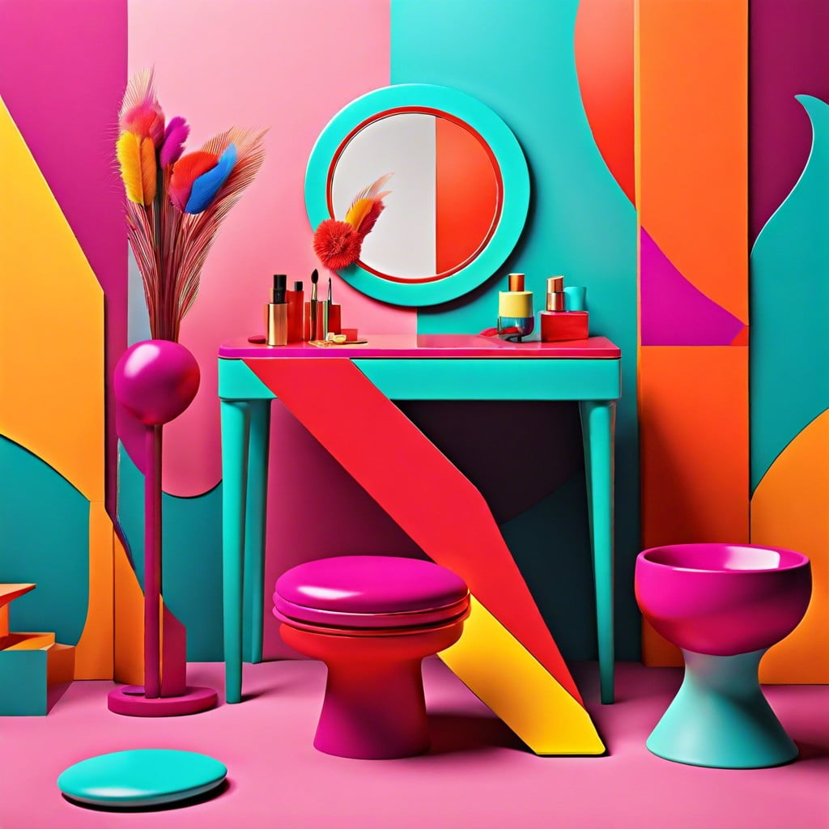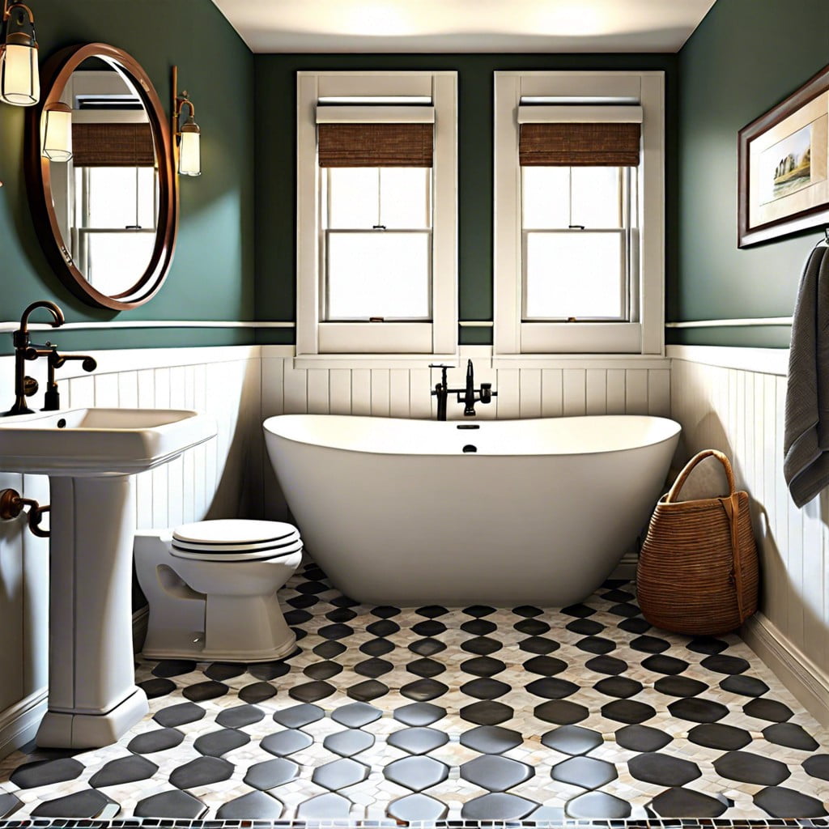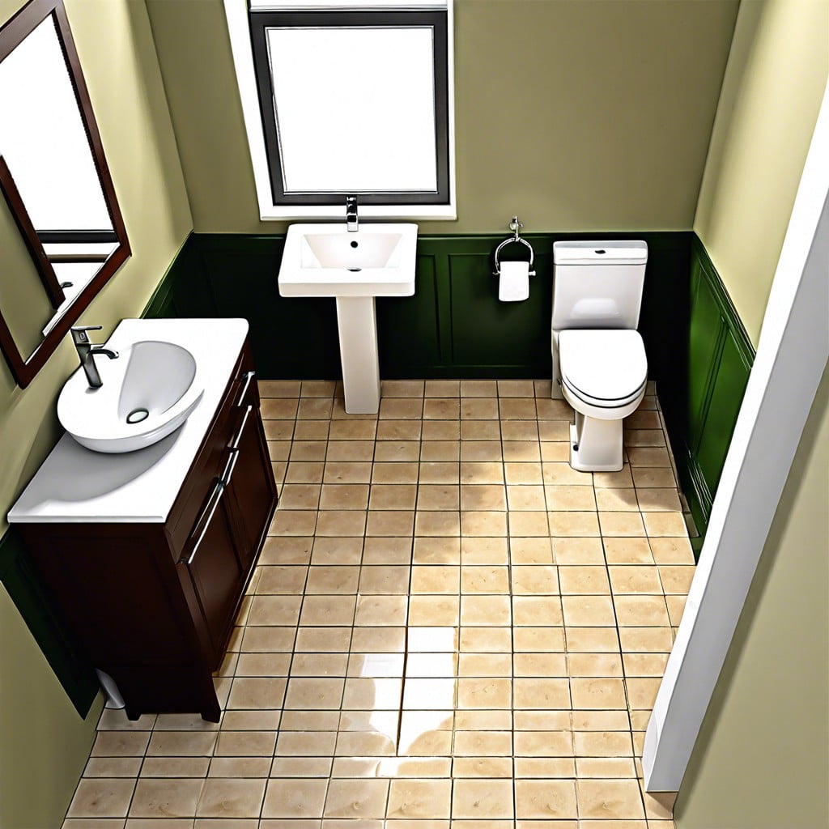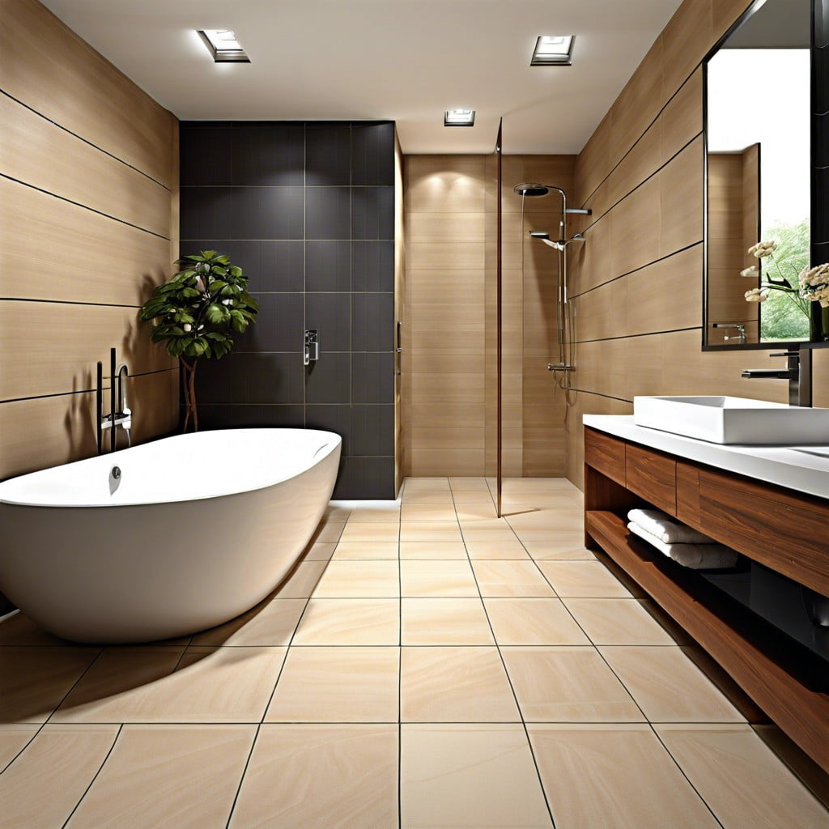Last updated on
Revitalizing your bathroom’s accessibility is vital because it allows everyone, regardless of physical ability, to enjoy a comfortable, stylish, and secure space to fulfill their personal care needs.
I take great pride in having crafted this article and unique designs about 20 Handicap Bathroom Ideas: Designing Efficient Accessible Bathrooms, and I sincerely hope you find them as inspiring and entertaining as I did while creating them.
Transforming a bathroom to accommodate the needs of individuals with disabilities doesn’t mean compromising on style. This article will provide you with innovative and practical ideas for creating a handicap-accessible bathroom that is both functional and fashionable.
From smart layout designs to adaptive fixtures, here you’ll find comprehensive details to help you design a bathroom that meets accessibility standards without sacrificing aesthetic appeal.
Keep reading to explore these ideas further and learn how to create a space that is safe, comfortable, and stylish.
Wide Doorways for Easy Wheelchair Access
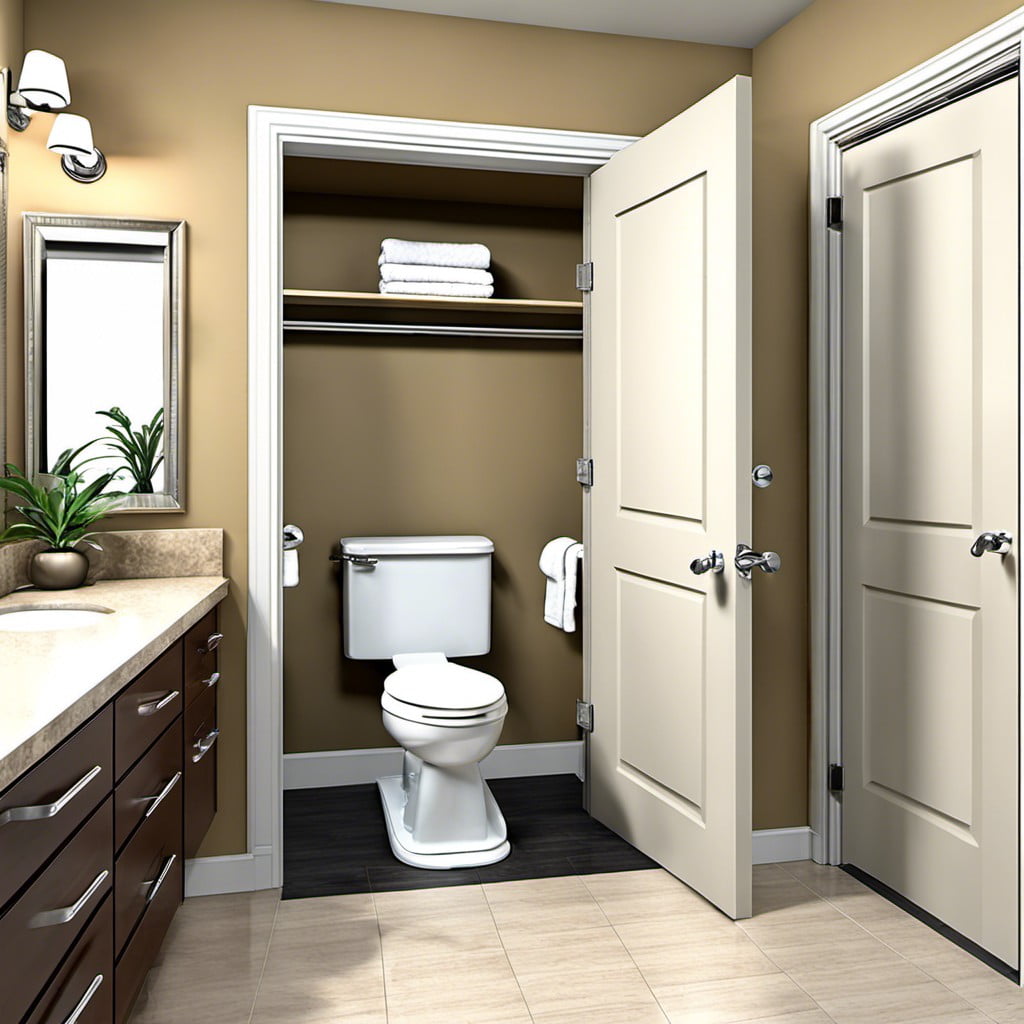
Ensuring smooth, unimpeded access between rooms is core to a handicap-friendly design. When it comes to bathrooms, accommodate for the potential need of a wheelchair by extending the width of doorways. Ideally, aim for a minimum of 32 inches, though 36 inches provides an even easier passage. This modification not just benefits wheelchair users, but also anyone using a walker or crutches.
It’s important that door swings do not obstruct the room and the bathroom entrance is free from potential tripping hazards. Think about adding an automatic door opener for self-sufficiency, especially if the user has limited arm strength.
Lowered Sinks for Wheelchair Users
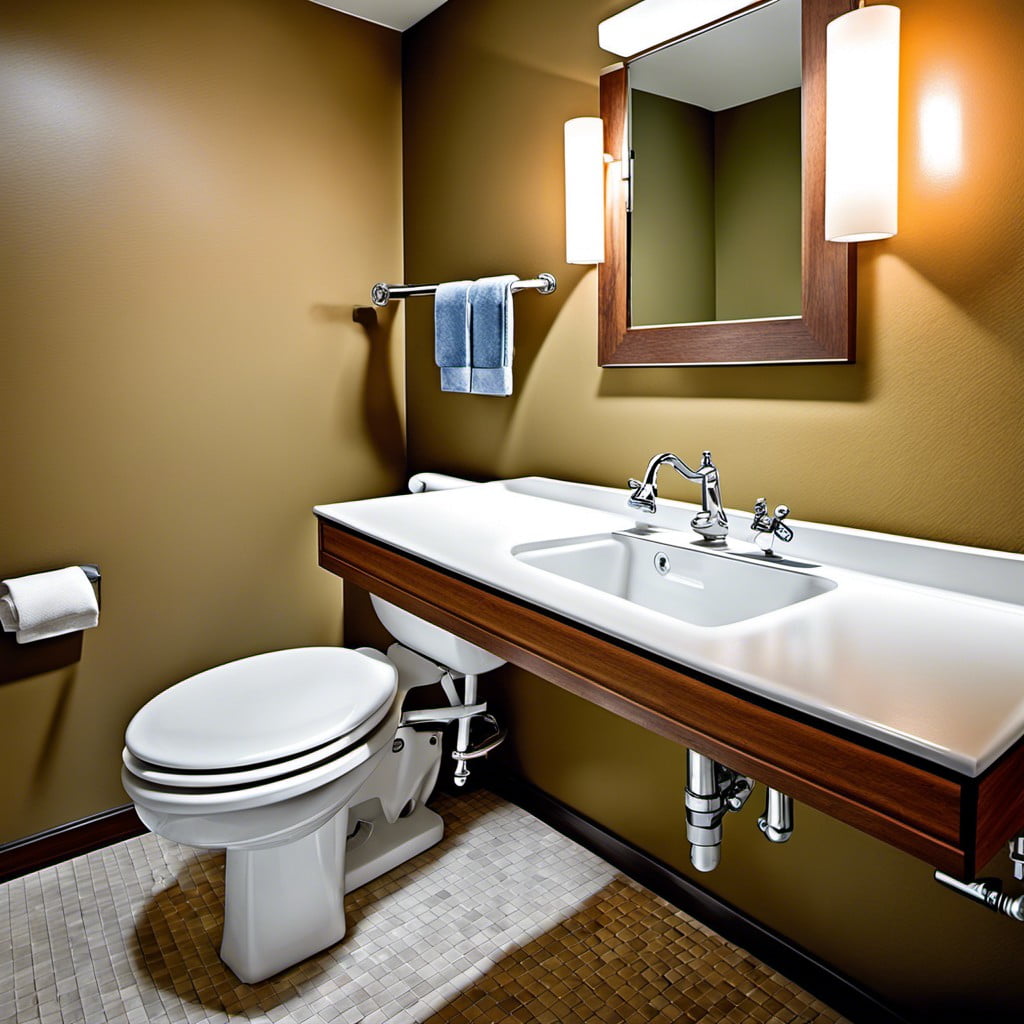
To optimize the usability for wheelchair users, the design should ensure that the sink is low enough for comfortable usage, typically around 30″ above the floor. The area under the sink needs to be unobstructed, permitting easy wheelchair approach.
Also, the incorporation of a tilt mirror above the sink not only adds function but also style to the overall bathroom motif. Plumbing elements should be covered to prevent potential injury from hot pipes.
Enhance convenience further with a single-lever or touch-control faucet, limiting the physical effort required. Remember, your goal here is accessibility paired with aesthetics.
Non-slip Flooring to Prevent Accidents
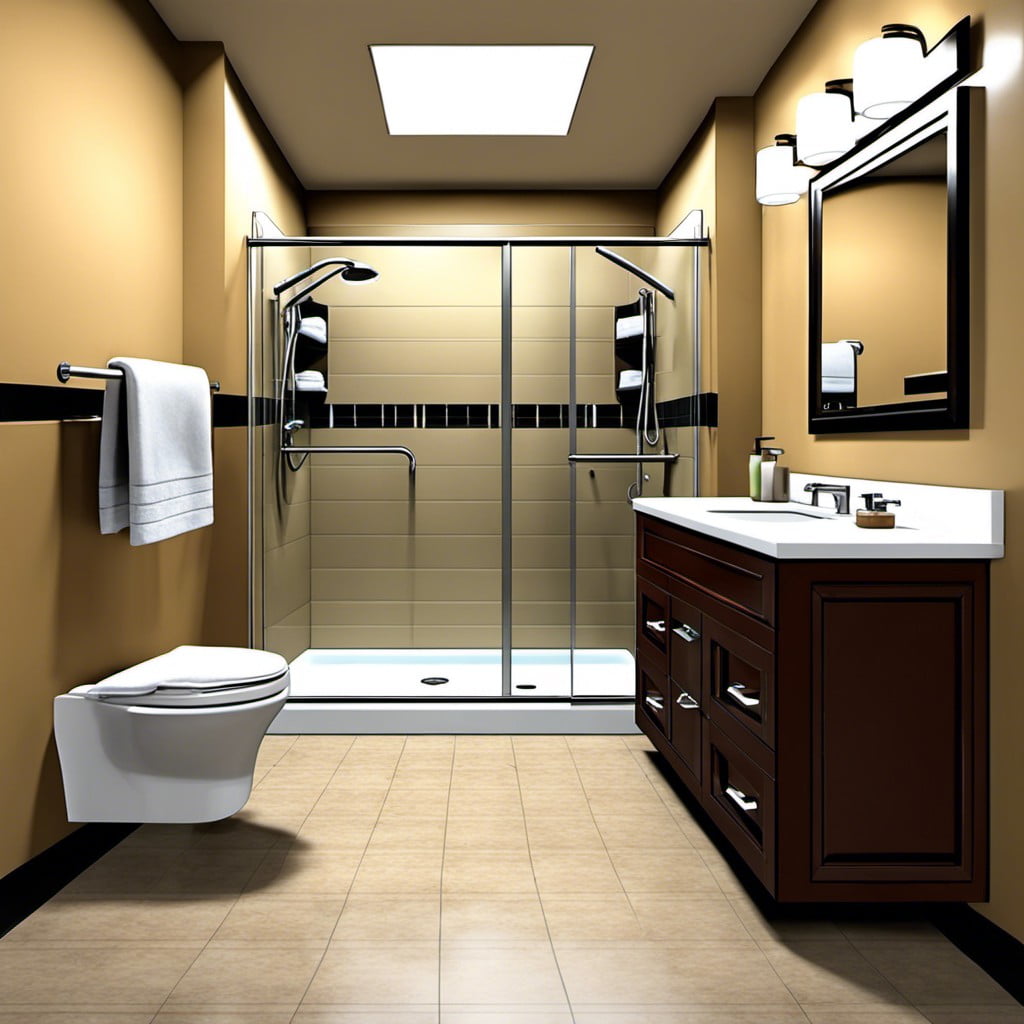
Choosing the right material for your floor is critical. It needs to withstand water and provide grip even when wet. Opt for textures rather than smooth surfaces to provide additional friction.
Tiles with a matte finish, vinyl, and cork are popular choices because of their slip-resistant properties.
Avoid using area rugs or mats as they can cause tripping. If needed, secure them properly to the ground. Also, keep the floor clear of objects that could pose a hazard. Ensure all walking paths are clear for easy maneuverability.
Your floor design is not just an aesthetic decision, but a safety one too.
Grab Bars Around Toilets and Showers
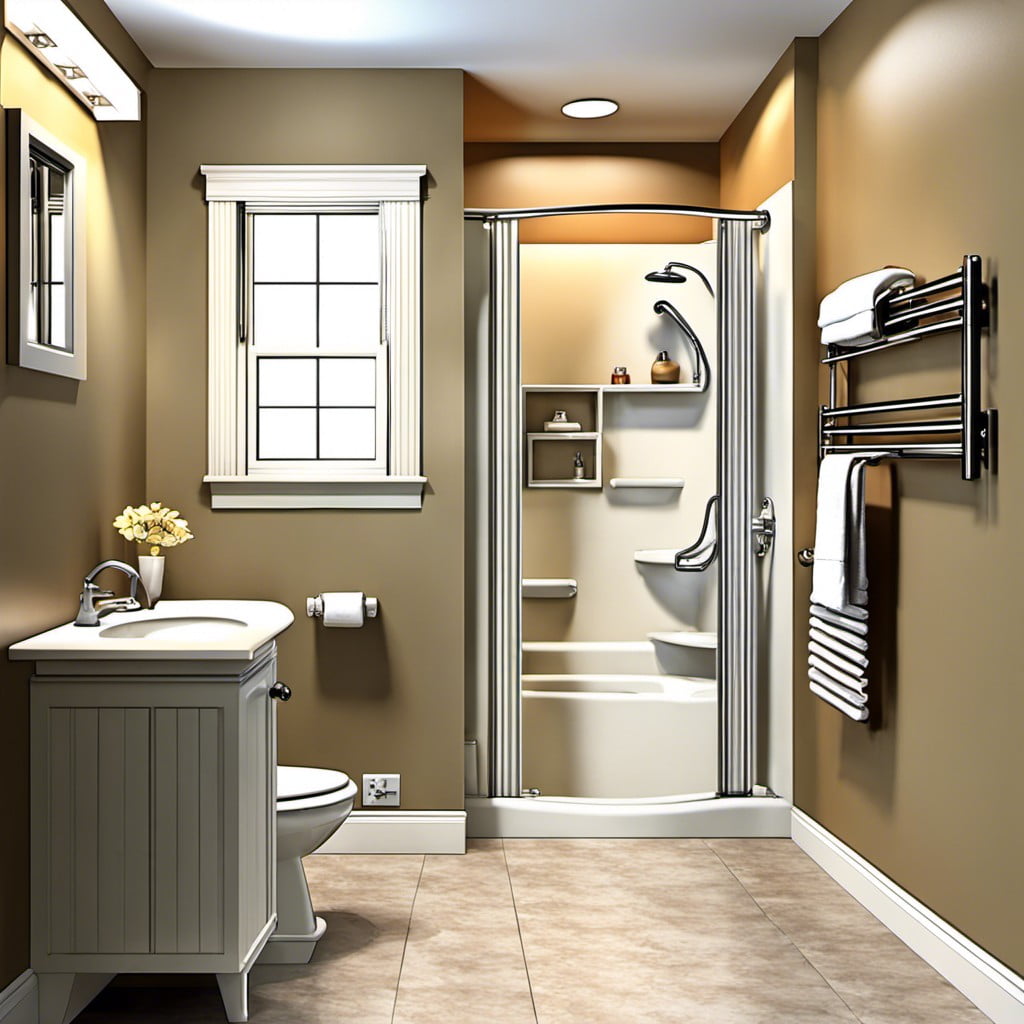
Installing grab bars is a safety prerequisite. These supportive fixtures are commonly placed by the toilet, often both on the adjacent and rear walls. This arrangement ensures additional stability when sitting down, standing up, or making any transitions.
Around the shower, consider three walls for balanced assistance while stepping in or out. They can also help prevent slipping on wet surfaces. The bars must be strong enough to support weight, installed at an appropriate height, usually 33-36 inches from the floor, and have a non-slip grip for secure hold.
Opt for contrasting colors to guide the visually impaired. Remember, these features need not interfere with your aesthetic; plenty of stylish options in an array of finishes and styles are available to blend with your decor.
Adjustable Height Shower Head
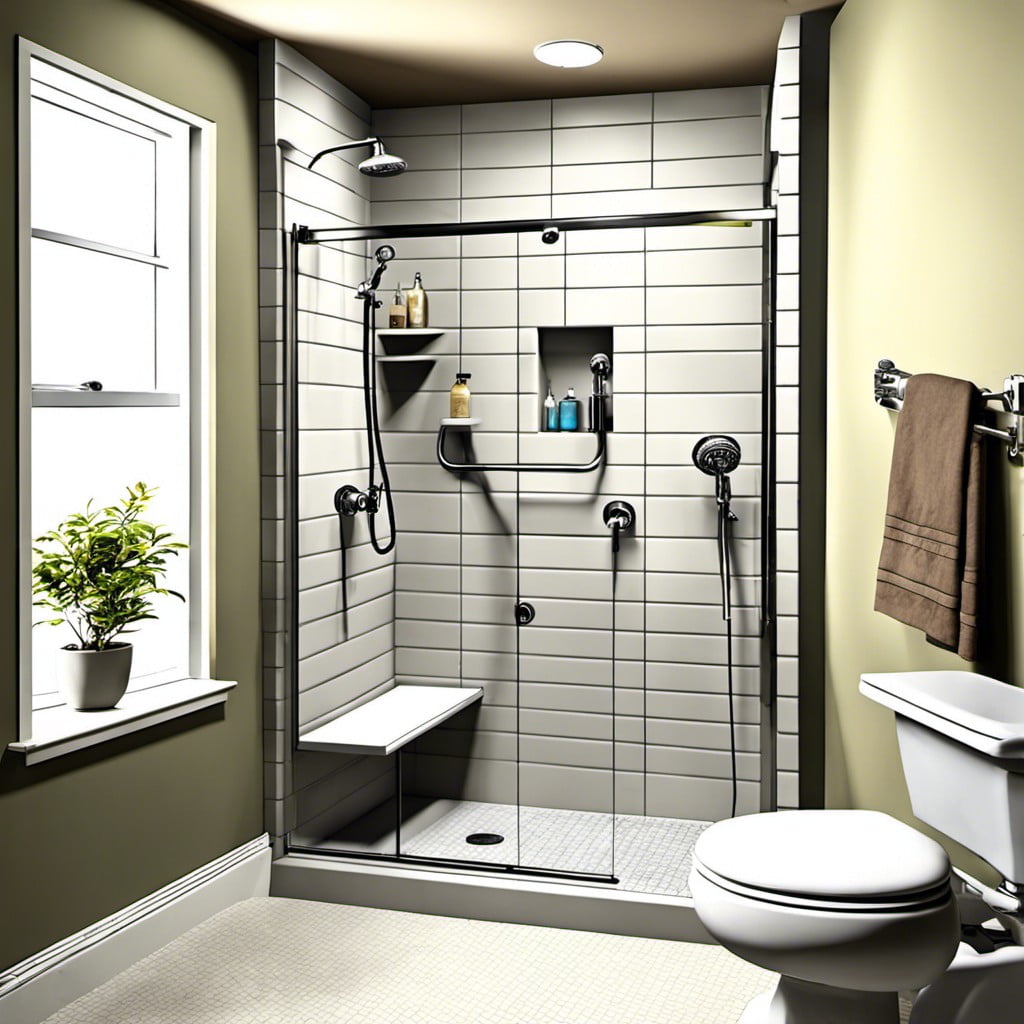
Equipping your bathroom with an adjustable height shower head can drastically improve accessibility. It allows for flexibility to cater to all heights, a feature particularly helpful for wheelchair users. Look for models that operate with a sliding mechanism for easy adjustment.
1. Comfortable Use: Simply position at the desired height to meet individual needs.
2. Simple Adjustment: Most models come with a sliding mount which glides up and down without a struggle.
3. Versatility: It caters to both standing users and those who prefer to shower while seated.
4. Independence: It can be easily adjusted without needing assistance, affording the user a greater sense of independence.
Remember, a little adjustment can lead to significant improvement in convenience and comfort!
Roll-in Showers With Seating
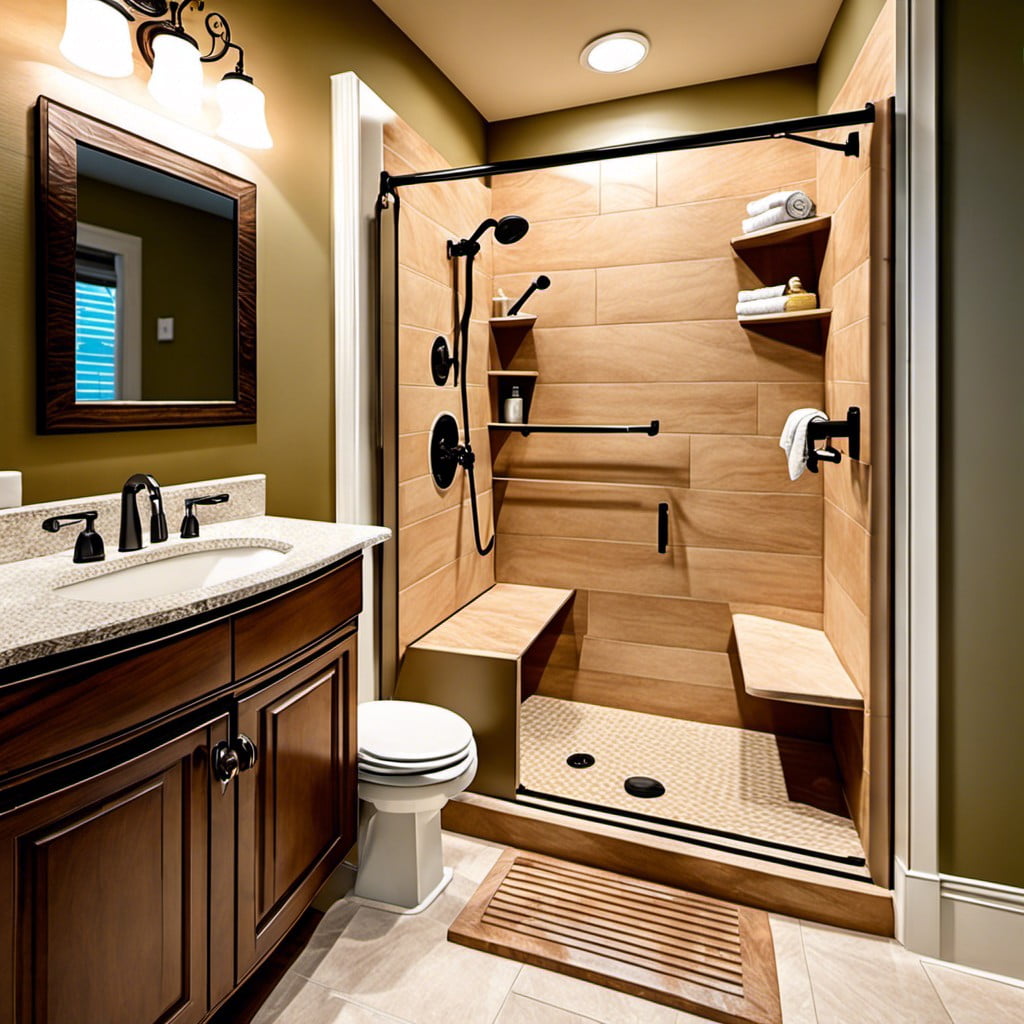
Considered a godsend to those with mobility concerns, these showers propose a design that eliminates the barrier between the shower space and the bathroom floor. This ingenious, barrier-free element allows for a wheelchair to smoothly roll in and out, improving the user’s sense of independence significantly.
A crucial part of this setup is the seating. Built-in or freestanding, it provides a comfortable shower experience, allowing the user to sit down during their shower, reducing the risk of slips and falls.
Mind also the floor gradient. A gentle slope towards the drainage ensures that water does not flood the rest of the bathroom, keeping it dry and safe.
This design can be further improved by using anti-slip tiles or textured flooring. And remember, the whole concept behind a roll-in shower with seating is to maximize safety while maintaining a high comfort level for its users.
Water controls, too, shouldn’t be overlooked. Thermostatic valves, for instance, can maintain water at a safe and comfortable temperature, minimizing the risk of scalding. Controls should be accessible from both a standing and seated position, considering all user’s needs.
One final but valuable addition is a hand-held shower head. Adjustable in height, it can be used while sitting, making the whole experience more enjoyable.
Remember, though, every user’s needs will be different, good planning and forethought will result in the most suitable design. Always take into account the user’s specific needs when making selections for your personalized roll-in shower.
Elevated Toilet Seat for Easier Mobility
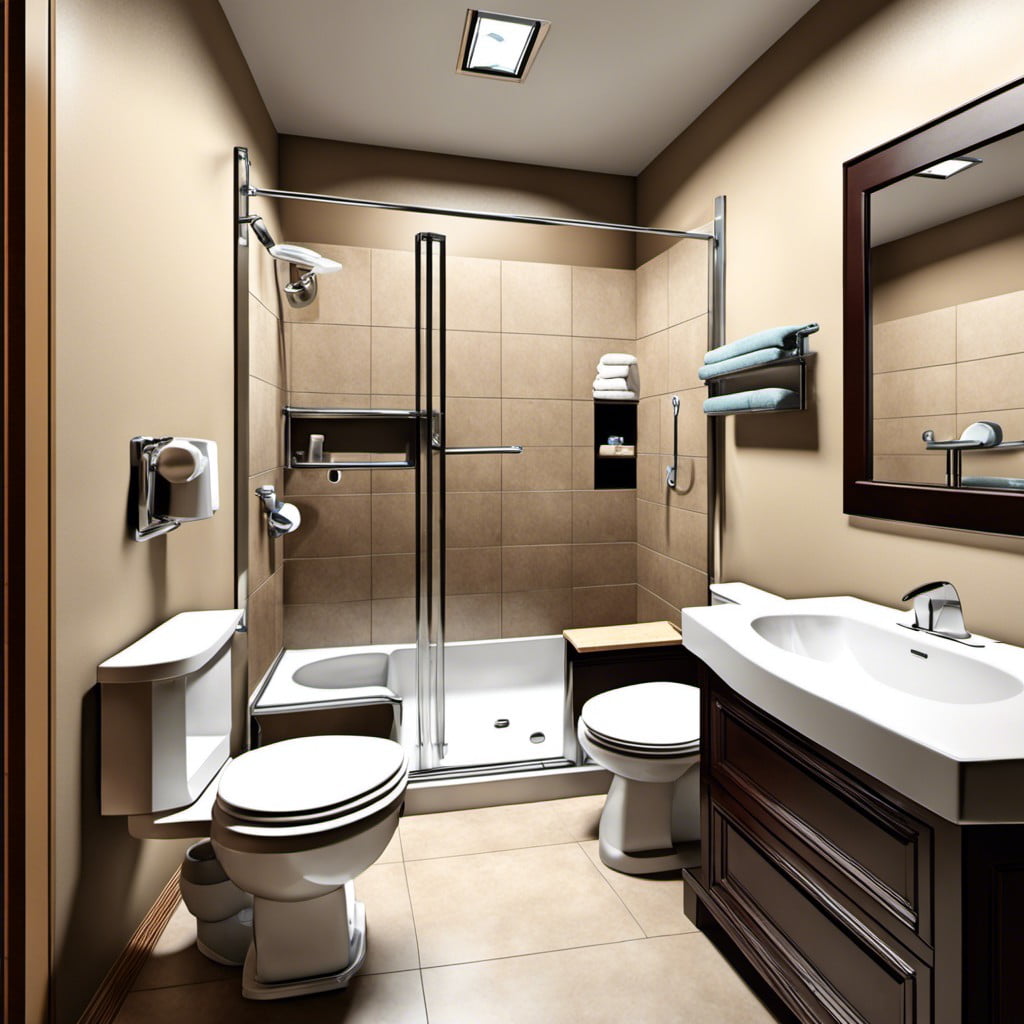
To enhance mobility for individuals with physical limitations, consider the implementation of an elevated toilet seat. They are specially designed to reduce the effort and potential strain involved in the simple act of using the bathroom. This modification reduces the distance one has to move to be seated, thus proving beneficial to those with issues related to lower body strength, balance, or mobility.
Many models are easily removable, highly convenient if not everyone using the space needs elevation. Various heights are available, allowing one to choose what best suits their comfort and requirements. Some designs feature supportive arms which further aid with the sit-to-standing process. This addition not only significantly improves bathroom safety but also promotes independence and dignity for those who may otherwise need assistance.
Factors to consider when choosing one would include:
- The user’s weight capacity as some models may only support up to a certain weight limit.
- The height needed: A proper fit helps prevent slips and falls.
- The configuration of your space: The shape and size of your existing toilet may dictate the type of elevated seat that can be used.
- Additional features: Handles, locks for stability, and padding for comfort might also impact your choice.
Remember, the objective is to make the bathroom more accessible, safer, and ultimately more usable. Thus, your choices should lean towards optimizing functionality and comfort.
Full-length Mirror Placed At Wheelchair Height
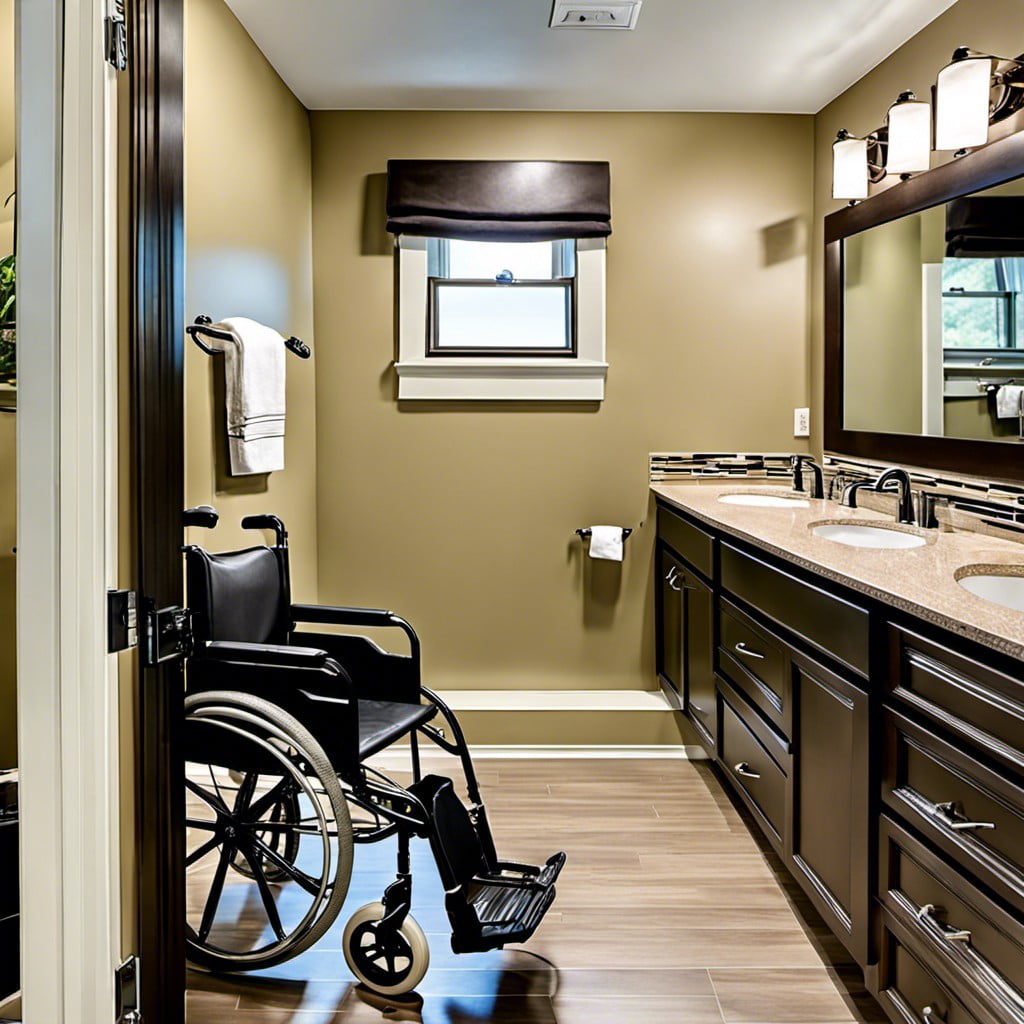
A strategically placed full-length mirror significantly enhances the function and practicality of your bathroom. By positioning it appropriately for wheelchair users, you foster self-sufficiency and convenience.
Opt for the wall space opposite any door or movable fixture to avoid potential collision. Secure it firmly to help prevent accidents and chip damage. For optimal usage, make sure the bottom edge of the mirror is close to floor level. This makes full visibility possible right from the wheelchair.
Consider a design with bevelled edges for a stylish touch. A framed mirror not only adds character but may also prevent sharp edges.
Investing in an anti-fog mirror can be a game-changer, eliminating the need to wipe it down after hot baths or showers. This subtly accommodates the user in a more thoughtful manner while also adding to the overall ease and comfort.
Remember, practicality doesn’t have to strip away style. Express your personal touch through the mirror’s shape or frame. Whether modern, vintage, or minimalistic, let it reflect not merely a reflection but also your discerning aesthetic sensibilities.
Accessible Storage At Lower Levels
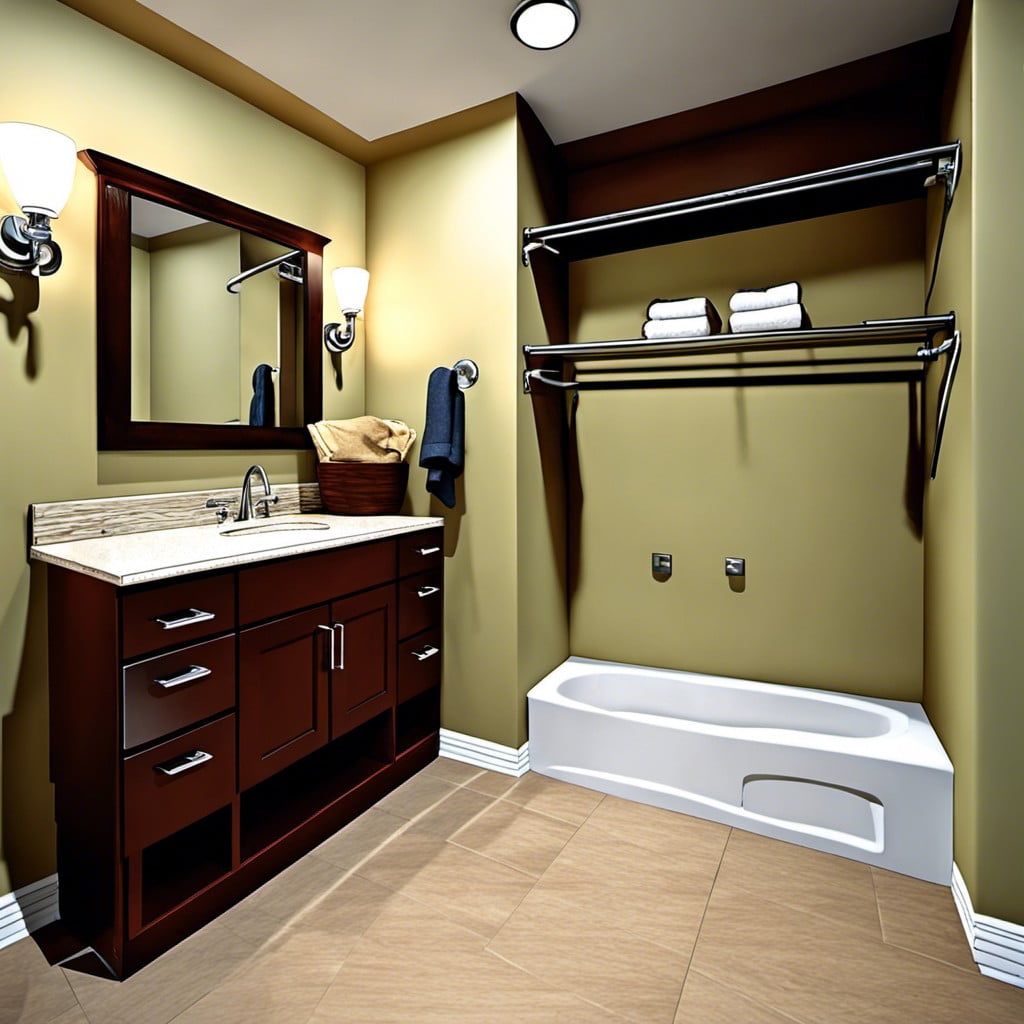
Creating accessible storage at suitable levels offers independence and ease of access for individuals using wheelchairs or others with limited mobility. Incorporate drawers and cabinets that can be easily reached from a sitting position.
Install adjustable shelving that allows customization based on personal needs. Include pull-out or swivel options in your design. These can store essentials like towels, toiletries, and bathing accessories, reducing unnecessary movement and enhancing safety.
Don’t forget to ensure knobs and handles are user-friendly too, lever-style or D-shape ones are typically the easiest to operate. Proper planning enables a functional yet stylish storage solution that blends seamlessly with your bathroom decor.
Levers Instead of Knobs for Easy Use
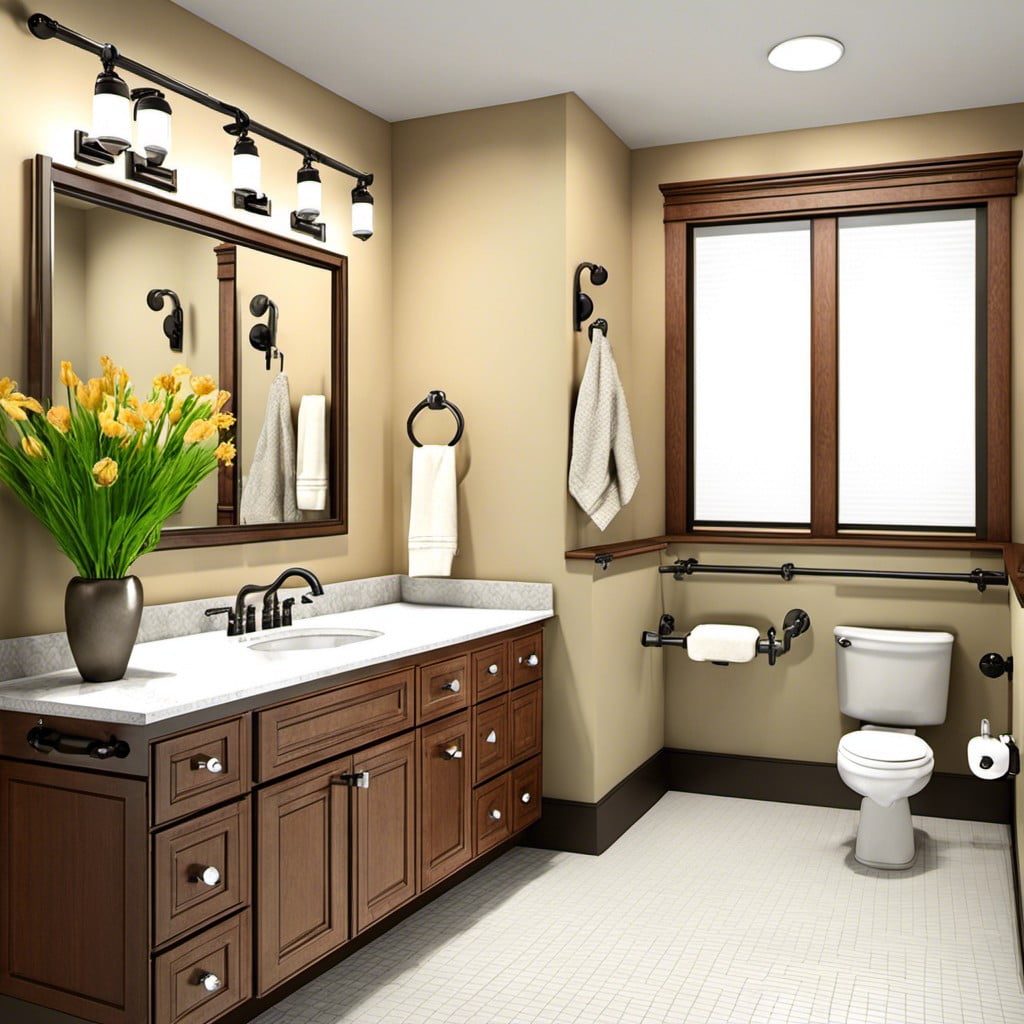
Implementing lever-style handles rather than traditional doorknobs throughout your bathroom can significantly improve accessibility. Why? Because knobs require a tight grip and a twisting motion, which can be particularly challenging for those with limited mobility or conditions like arthritis. Compare this with lever handles, which can be effortlessly operated with a simple downward pressure.
Likewise, faucet handles in the bathtub or sink can be replaced with levers for the same reasons. And let’s not forget the toilet flush: models with side levers or even automatic sensors simplify this process, too. Prioritizing such adjustments can enhance the overall ease and safety of daily routines.
Adopting these solutions might seem like small changes, but their cumulative effect can greatly augment the bathroom’s overall functionality, empowering those with various needs to navigate their personal space with independence. It’s a striking example of a minor adjustment resulting in major benefits.
Tactile Indicators for Visually Impaired
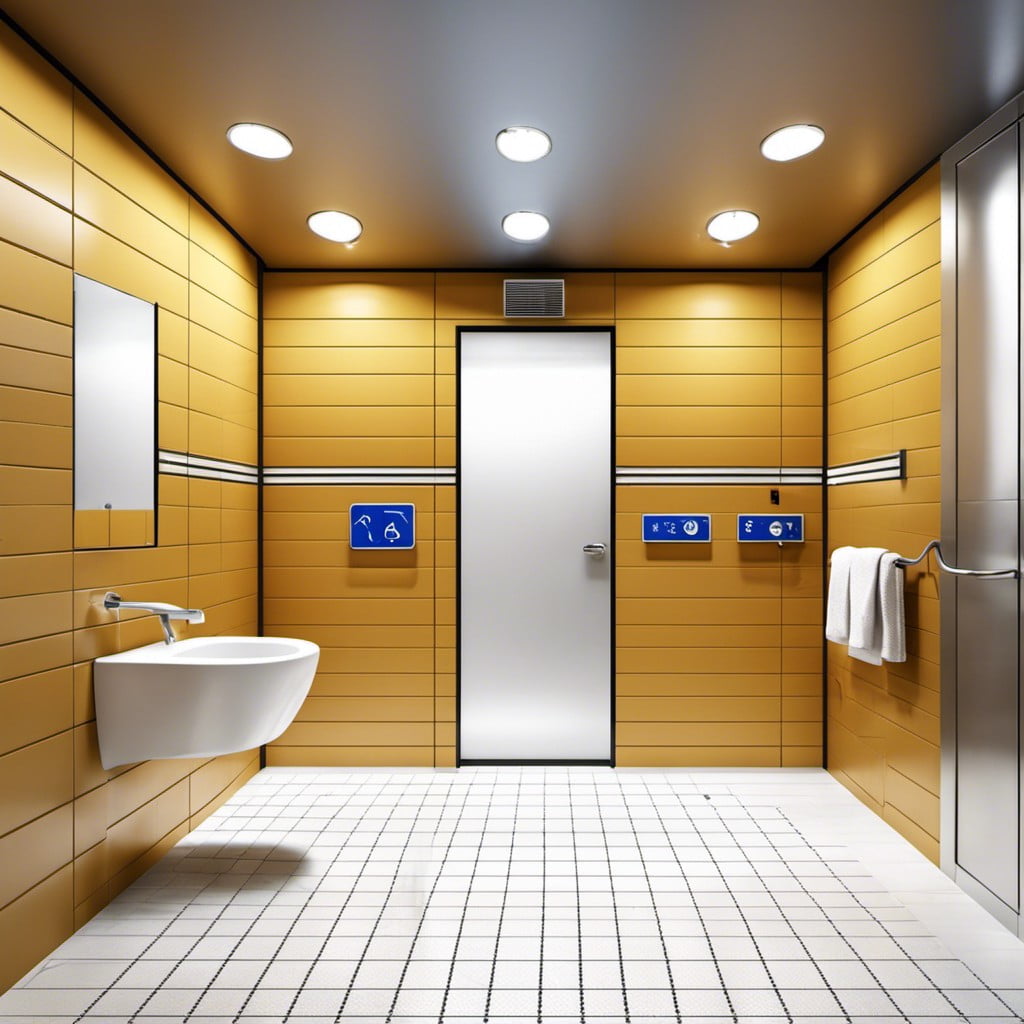
Employing tactile surfaces aids in facilitating safe navigation within the bathroom for individuals with vision impairment. As a popular choice, raised dots or strips can be tactically placed to denote different bathroom areas and elements.
1. Near the entrance: Helps distinguish the start of a new space.
2. On the shower door or curtain: Assists in locating shower facilities.
3. Around faucet and door handle: Provides ease in recognizing and using these items.
4. Beside grab bars: Helps identify support aids.
5. On soap/shampoo dispenser: Facilitates finding essential hygiene items.
Remember, the goal is to ensure that these features feel distinct and different to touch, setting them apart from other surfaces inside the bathroom. This approach fosters a sense of autonomy and safety, fostering a more comfortable environment for the visually impaired.
Bright Lighting for Better Visibility
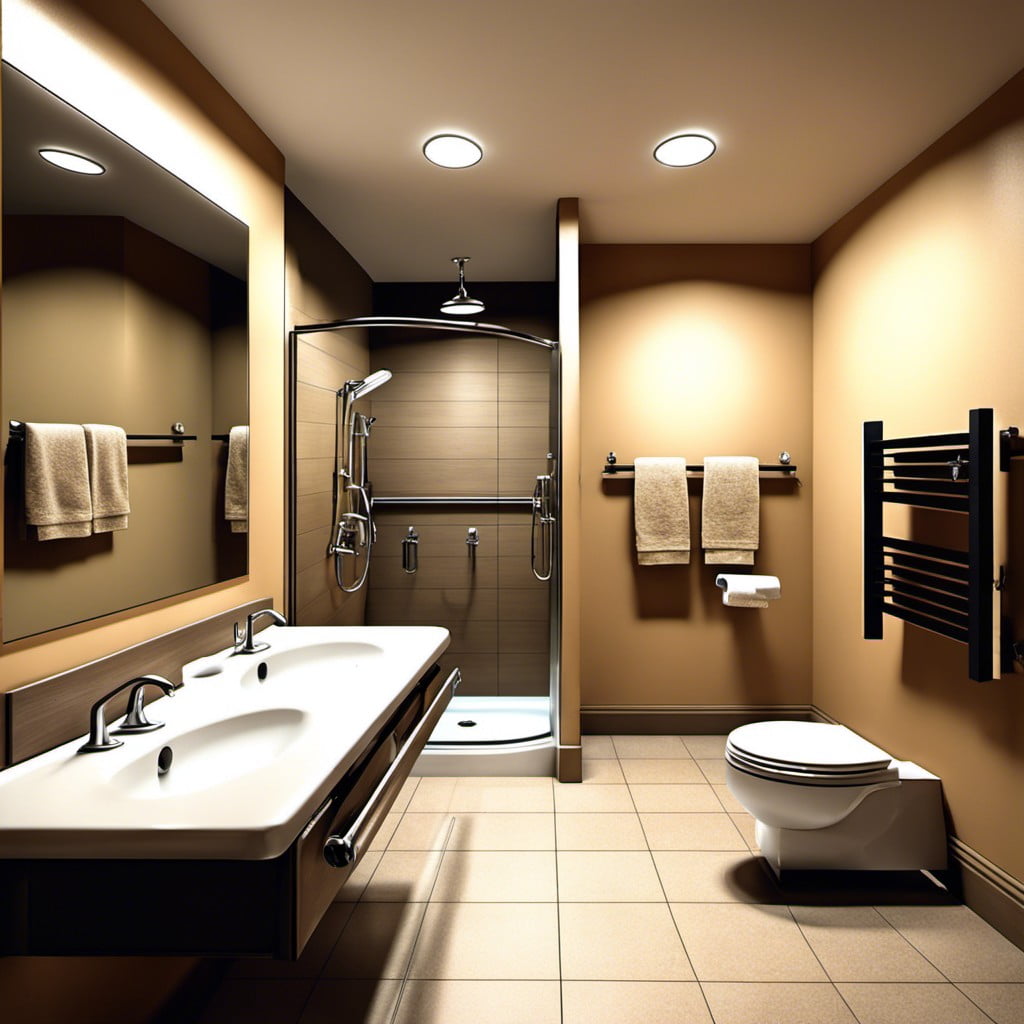
Incorporating adequate illumination is crucial. Positioning lights strategically can minimize shadows and reduce glare, easing the daily routines for those with vision impairments.
Consider installing adjustable lighting that can be dimmed or intensified according to the needs of the hour. Lights that operate on sensors can be a smart addition, illuminating the area upon entry.
Besides overhead lighting, think in terms of task lighting around mirrors and inside shower enclosures for added visibility.
Remember, no detail is too small when it comes to facilitating ease and safety in a handicap-friendly bathroom.
Automatic or Touchless Faucet
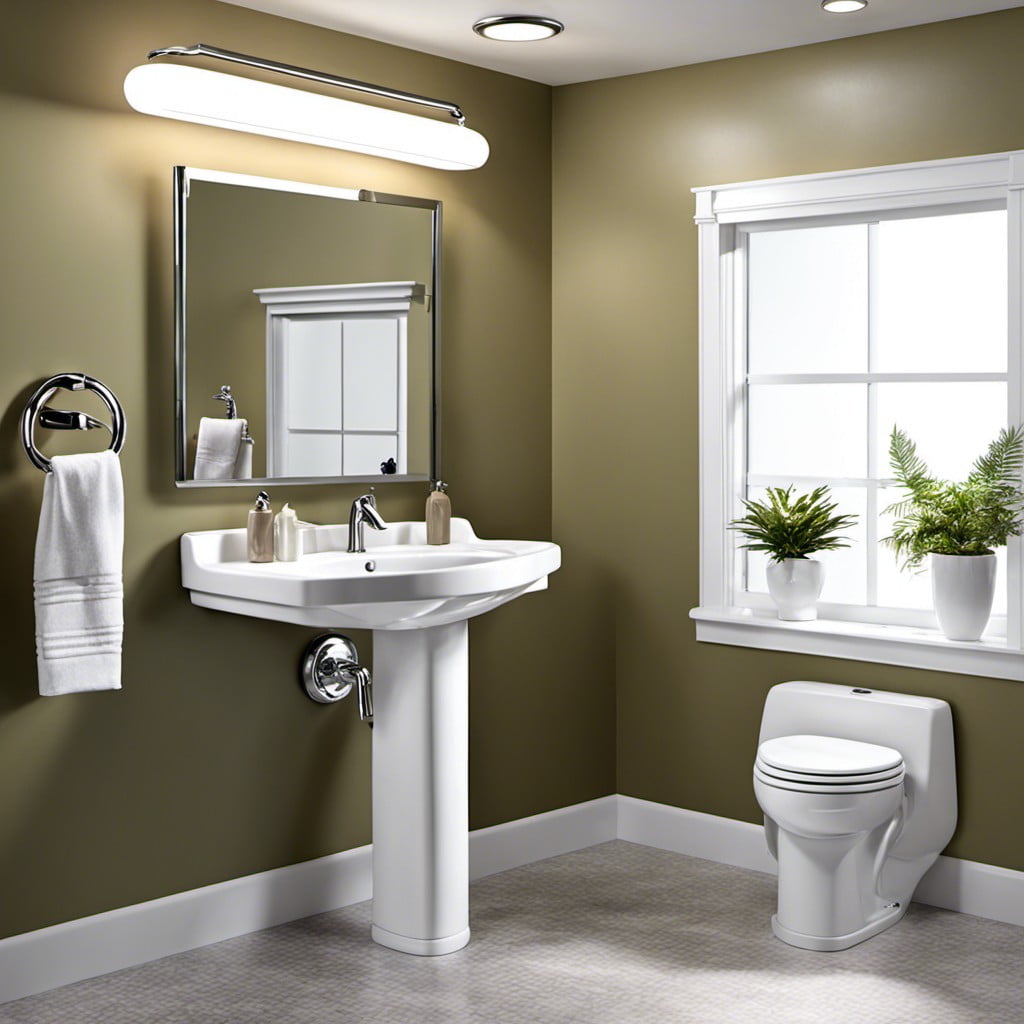
These hands-free wonders are a godsend in ensuring the ease of daily routine. Imagine not having to struggle to turn the tap on and off. Aside from making life easier, they also cut down on the spread of germs significantly, promoting a healthier environment.
They are activated by sensors which detect movement, meaning the faucet is only running when you need it. This not only cuts down on water waste, but also decreases the risk of flooding, which can be a godsend for those with mobility issues.
In terms of design, you’re spoilt for choice. Opt for one that seamlessly blends with the rest of your bathroom decor. Brushed nickel, chrome or bronze options look sleek and contemporary whereas antique copper or oil-rubbed bronze could offer a more traditional touch.
Also, consider models with adjustable temperatures and water conservation ratings. Touchless faucets can be more energy-efficient as well as being kinder on your budget in the long run.
The installation process is relatively straightforward, often no more complex than a standard faucet fitting. You may, however, need to change the batteries occasionally, so consider models with a visible battery indicator. Most modern touchless faucets connect to the home’s main power, so keep this in mind when looking at placement.
Overall, touchless faucets are an invaluable addition to a handicapped bathroom, combining function with style and comfort.
Shower/bath Lifts for Easy Access
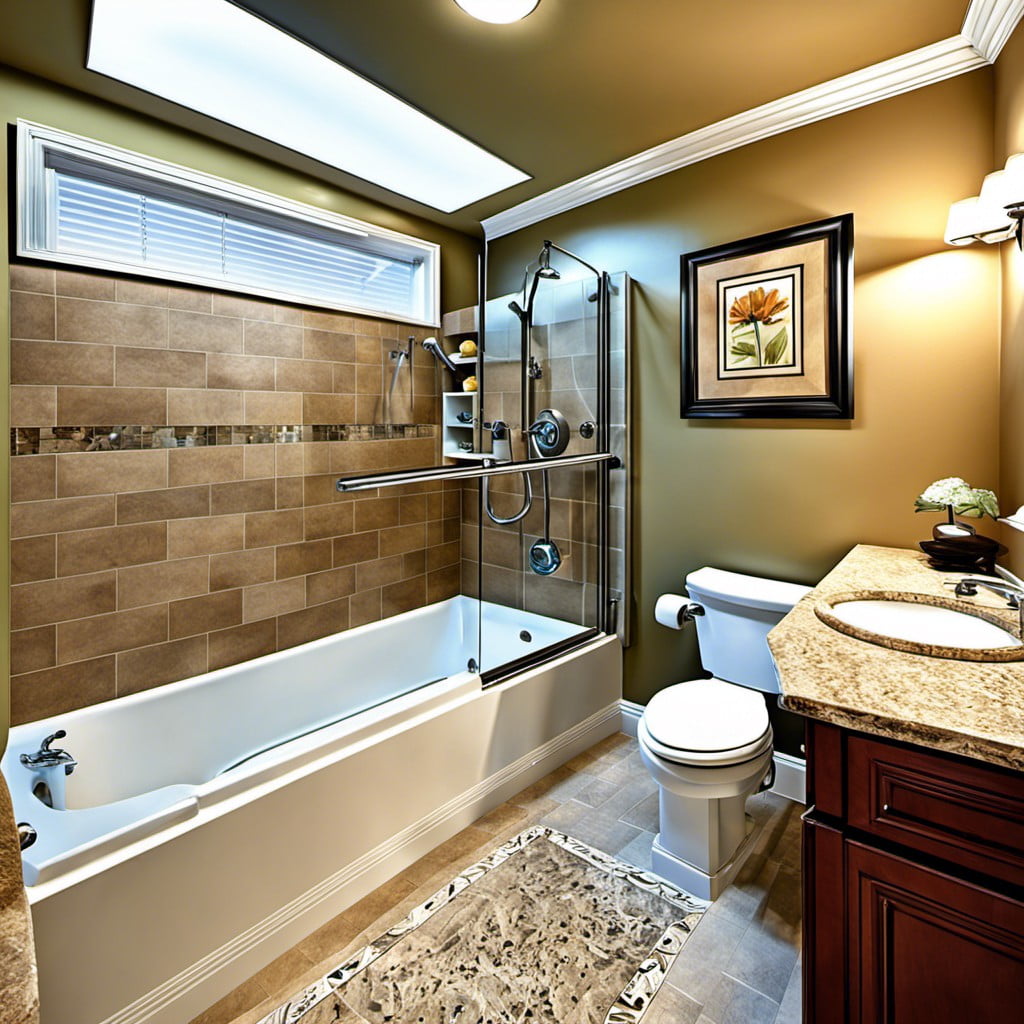
Investing in a shower or bath lift can significantly improve the bathing experience for those with mobility concerns. This device mechanically lowers and raises individuals into the bathing area, reducing the need for uncomfortable maneuvers and eliminating risks associated with slipping or falling.
Go for a model that comes with a remote control for easy operation and adjustable height settings. A well-padded, non-slip seat adds to the comfort and safety. Ensuring it has a rechargeable battery operation can keep it functional even during a power outage.
Remember, a productive consultation with a healthcare provider or an occupational therapist can help determine the most suitable option.
Emergency Call Buttons
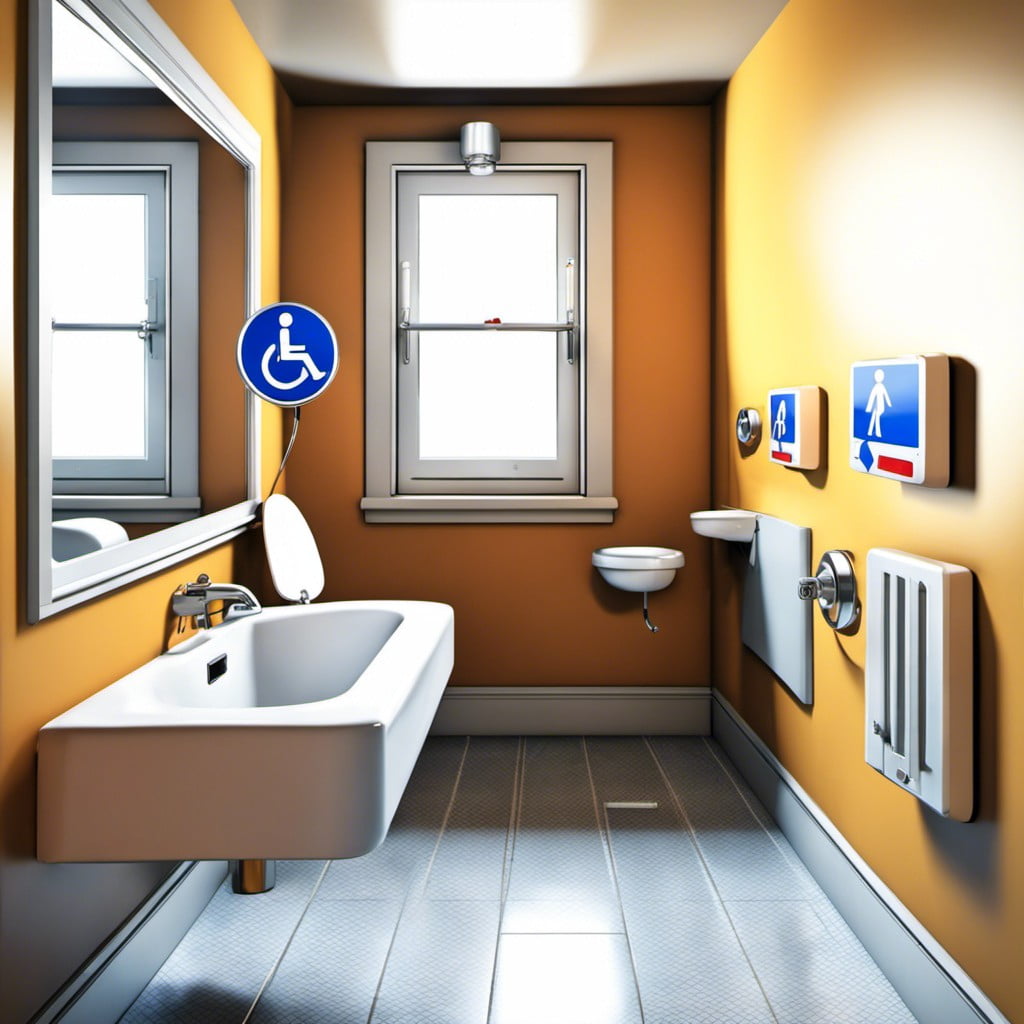
Having an emergency call button installed is a critical safety measure. It allows immediate access to help in an unfortunate event.
These buttons are generally waterproof, allowing them to be placed in shower areas, near the sink, or toilet.
A good practice is to install more than one unit, ensuring access at all times.
Corded variants are perfect for users with limited mobility as they can be grabbed even from the floor.
Wireless versions are efficient and don’t need hardwiring.
For visually impaired, select models with a tactile symbol or braille script.
Opt for units with loud alarms or flashing lights for the hearing impaired.
This way, an emergency situation will always get an immediate response.
Sufficient Space for Turning a Wheelchair
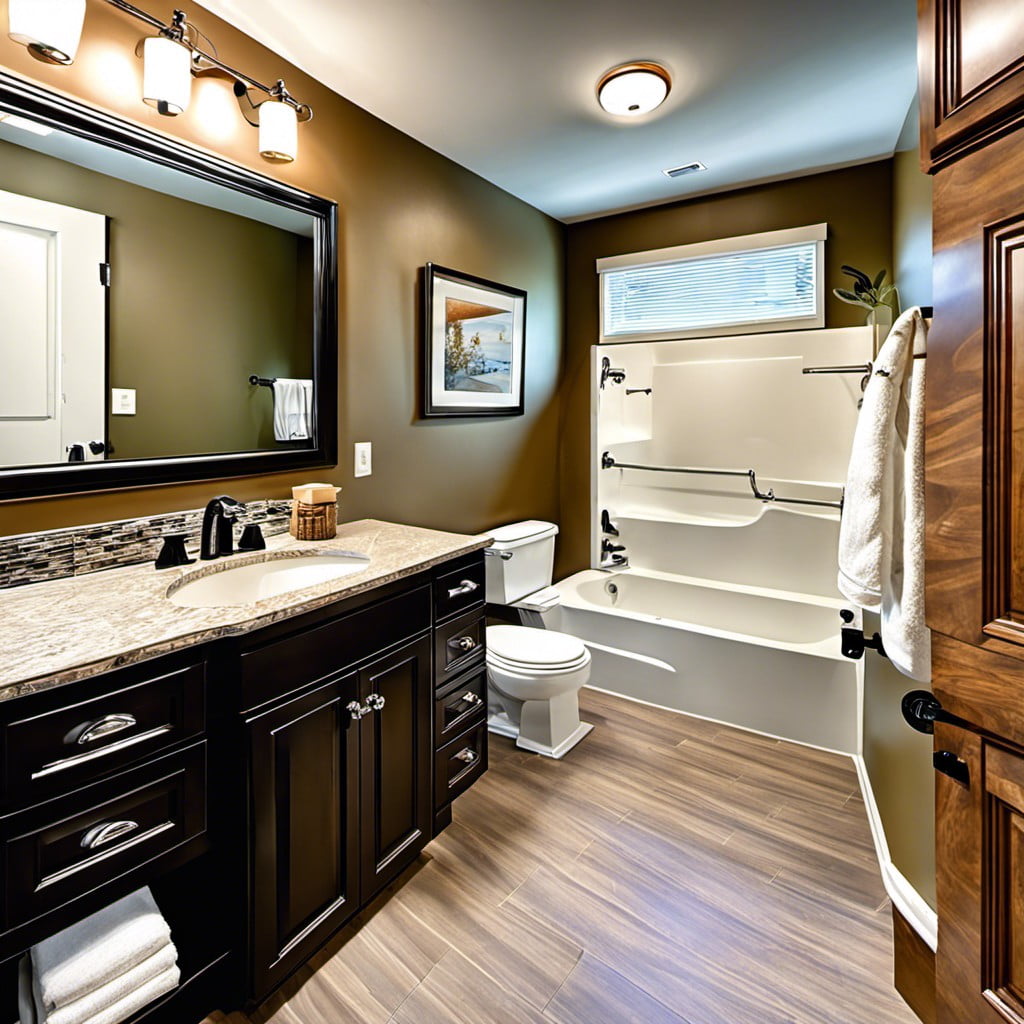
To address this need, start by ensuring a room area of at least 60 inches in diameter, which is the recommended wheelchair turning space according to ADA standards. This strategic consideration allows for adequate navigation without the risk of bumping into fixtures, walls, or doors.
It’s also crucial to pay attention to the layout of your bathroom furniture. Keep the path to each major component – the sink, toilet, and shower – clear from any obstacles.
Flexible or floating vanities are a wise choice, as they offer additional room underneath and can adjust according to specific requirements. Handling doors may cause difficulty, hence pocket doors or barn-style doors may prove beneficial due to the absence of inward or outward swings.
Remember, efficient movement around the bathroom isn’t merely a convenience; it ensures safety and enhances the comfort of wheelchair users.
Contrasting Color Scheme for the Visually- Impaired
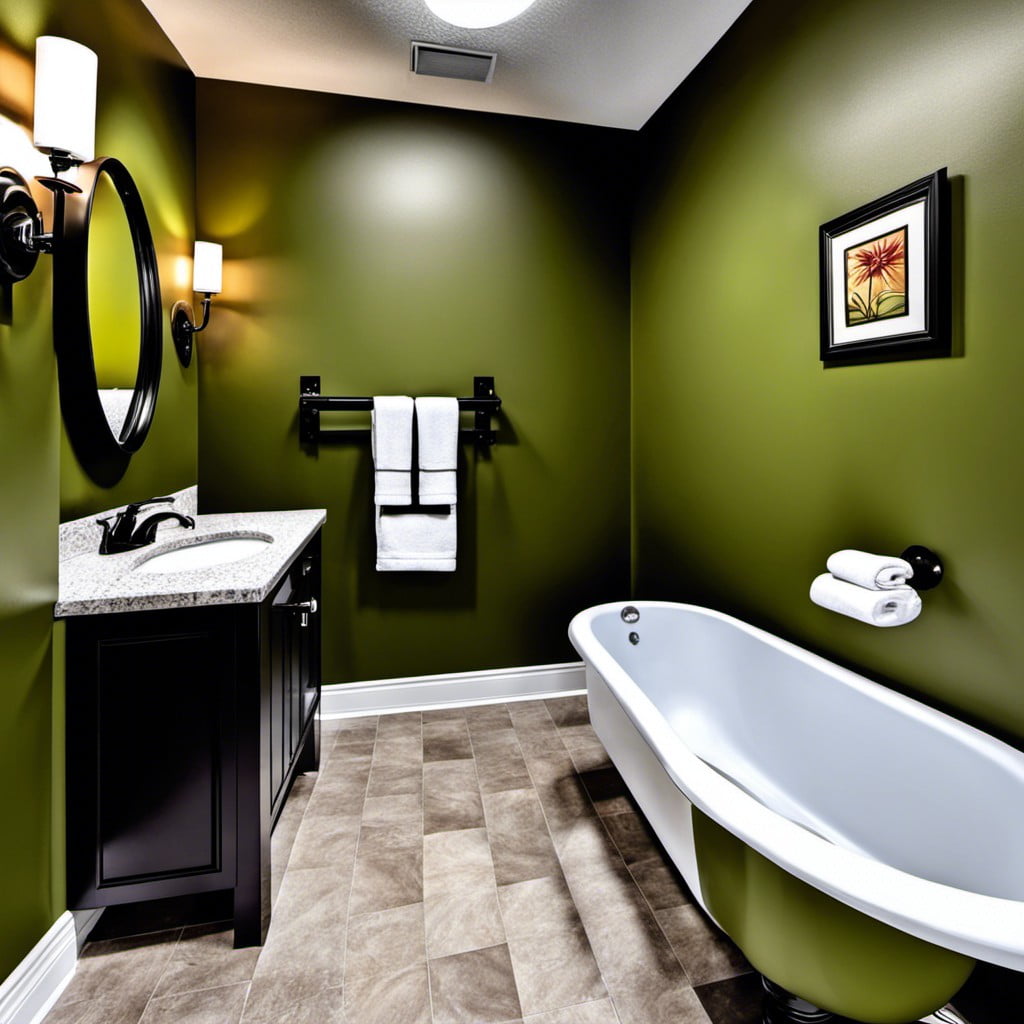
Visual impairment might pose challenges when distinguishing between colors having similar tones. By clever use of contrast, we can make the bathroom environment safer and more manageable for anyone facing these obstacles.
Introducing darker shades against lighter ones enhances visibility. For instance, coupling dark wall tiles with light grout can outline the individual tiles more clearly. Toilet seats of a different color than the toilet bowl can aid in perception, as can cabinets and counters if they contrast significantly from their walls.
Highlight the edge of countertops or steps with a contrasting stripe to ensure safer movement within the space. Even incorporating contrasting colors within handles and faucets can boost their visibility.
Innovative lighting, too, plays a massive role in contrasting the color scheme. Repositioning light fixtures to avoid shadows and glare, using adjustable lighting, or having different light sources can additionally improve visibility without changing the color scheme a lot.
In essence, working with contrasting colors assists in better navigation and overall practicality of the bathroom for the visually-impaired, without compromising on design and aesthetics.
Walk-in Tubs With Doors
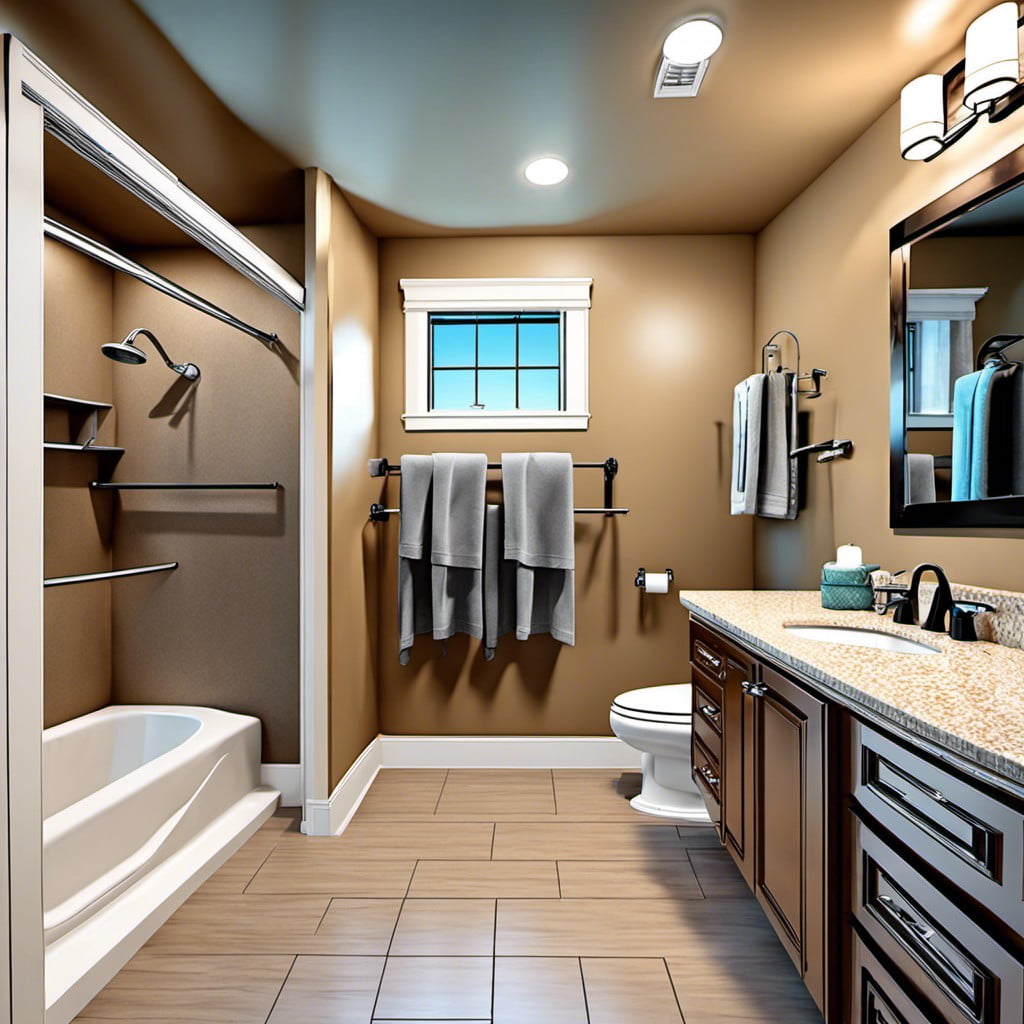
Perfect for individuals who wish to maintain their independence while ensuring safety, walk-in tubs offer a solution. Their design significantly reduces the risk of slipping and falling – among the most common bathroom accidents.
Here’s why they’re so effective:
- 1. Built-in door: This allows for easy access without the high step-over – simply open the door, walk-in, get seated comfortably, and then fill the tub.
- 2. Emergency drain: A rapid drain system allows for a quick exit if necessary.
- 3. Support features: Often come equipped with built-in handrails, an ADA compliant seat, anti-slip flooring, and easy-to-reach controls, providing added safety measures.
- 4. Therapy options: Many models feature hydrotherapy and aerotherapy jets, providing therapeutic benefits that can help with various health conditions.
Remember, the comfort and security of your bathroom should never be compromised. With walk-in tubs, you’re taking a step towards a safer, more accessible space.
Lowered Towel Racks and Robe Hooks
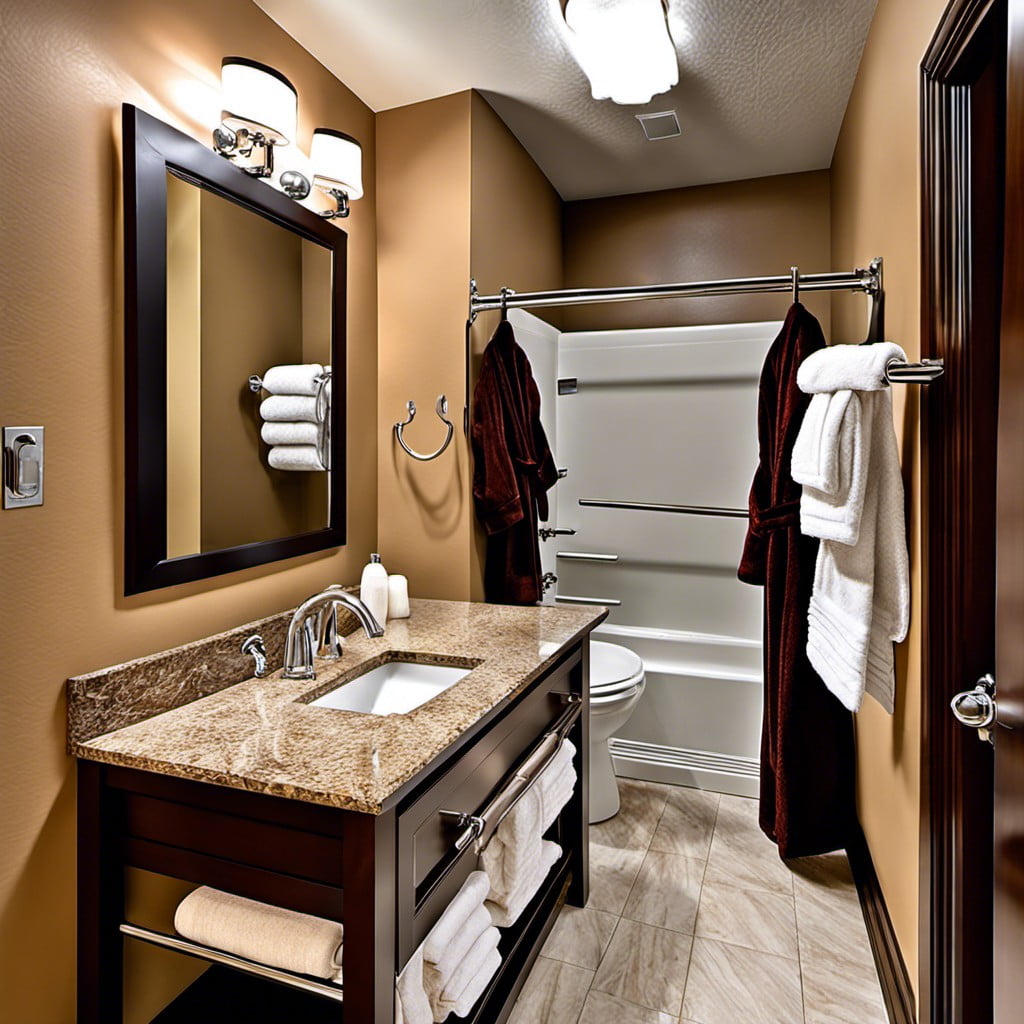
Placing towel racks and robe hooks at a lowered height, approximately waist-high for a seated person, is beneficial. It maintains practicality and independence for wheelchair users, providing them with untroubled access.
It’s crucial to install elements within an easy arm’s reach without the need to stretch or bend. Moreover, opt for hooks that are easy to hook and unhook, avoiding small or stiff hooks that could present a struggle.
For preserving the stylish look, select fixtures that blend seamlessly with your overall bathroom decor. Picking ones with a bit of texture might aid those with impaired grip strength.
Accessible Route From Bedroom to Bathroom
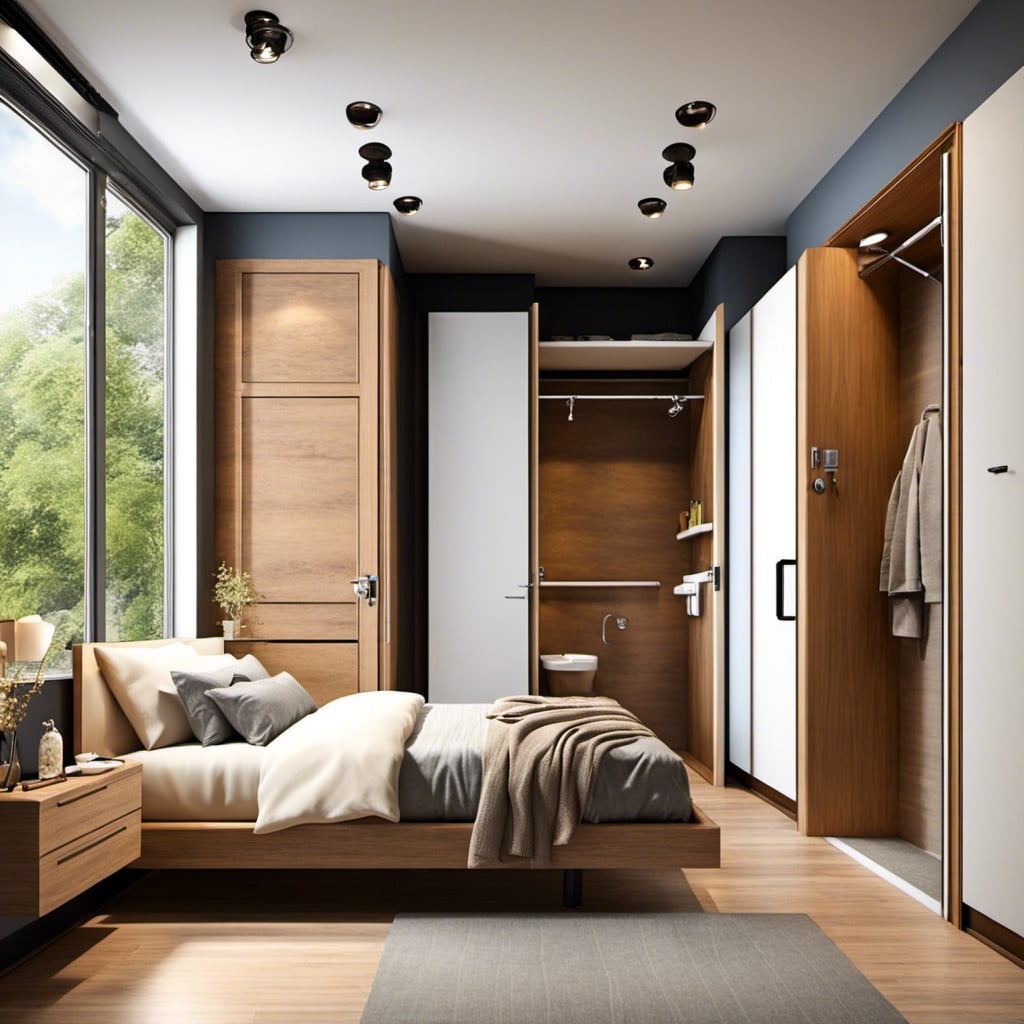
To maximize convenience and safety, place particular attention on the pathway between the bedroom and bathroom. Wheelchair users require a spacious and obstacle-free route to move freely and comfortably. Therefore, clear any potential hindrances and keep ample space for a smooth turning motion.
In the case of steps or split levels, consider installing ramps or lifts for ease of navigation. Flooring must be non-slip, and well-lit, especially during nighttime hours. A guiding handrail along the path can provide added security and support for those unsteady on their feet. Good planning and thoughtful design will keep this high-traffic area both functional and secure.
Recap
