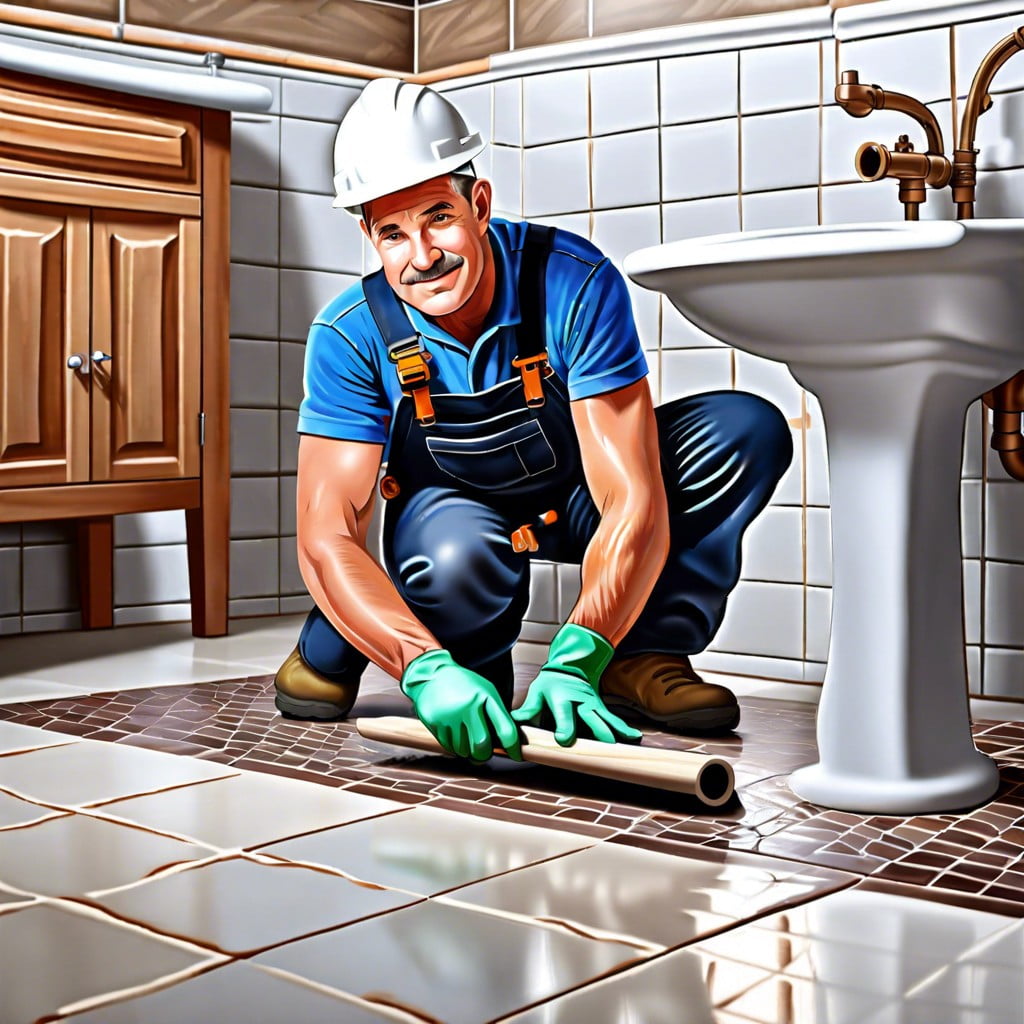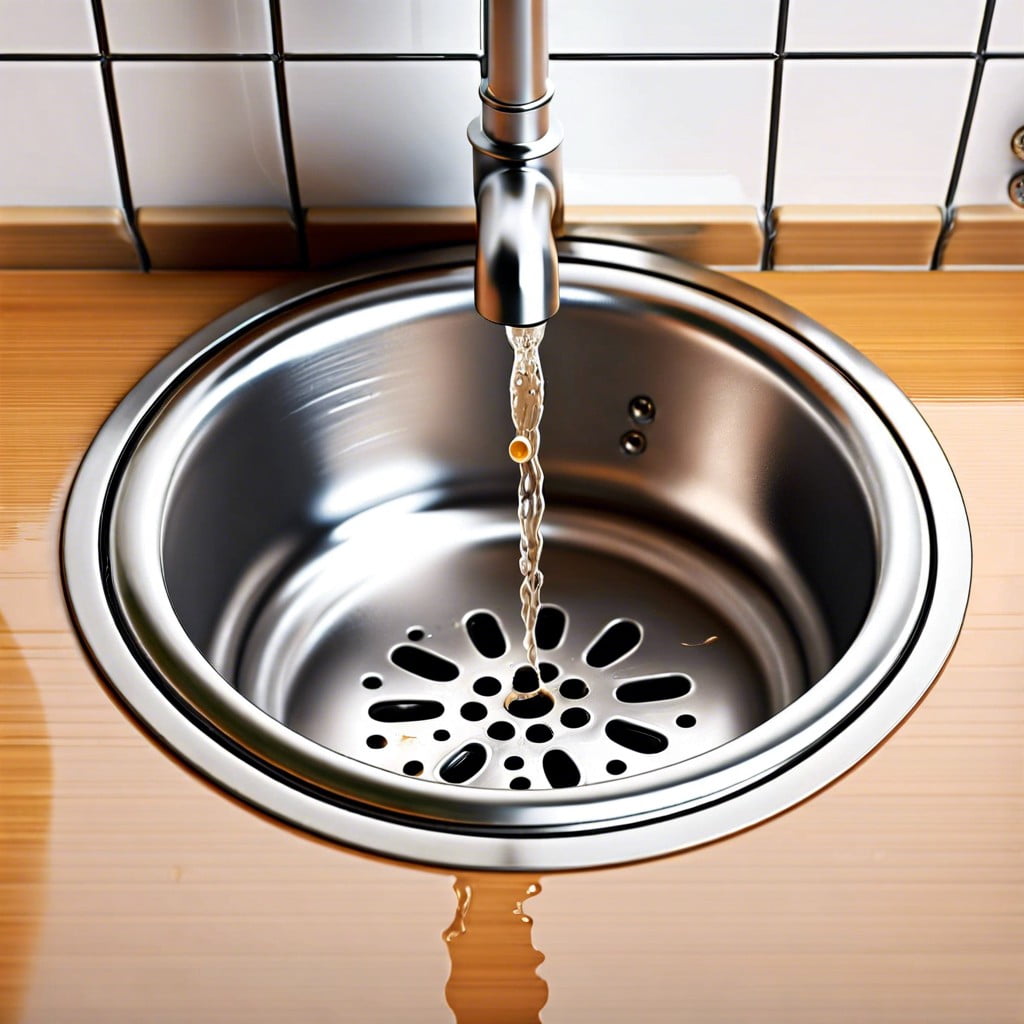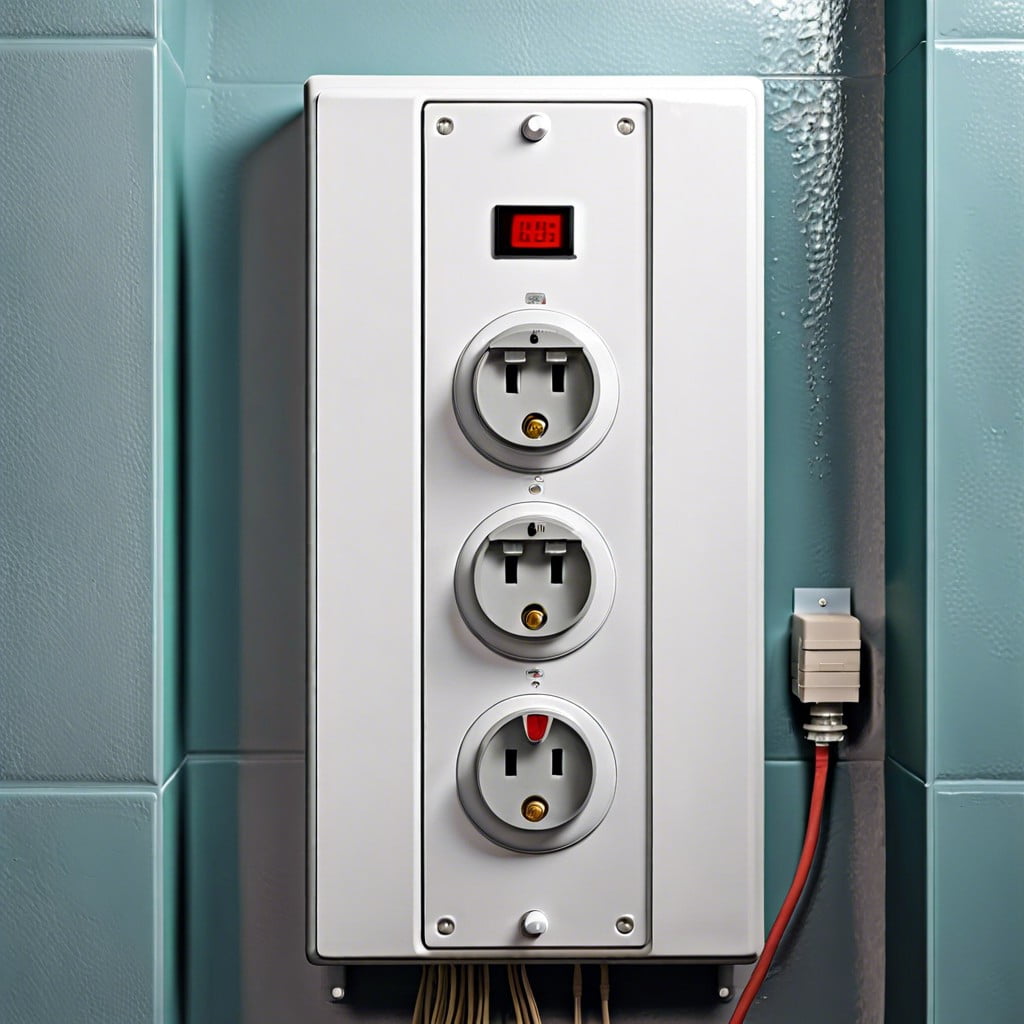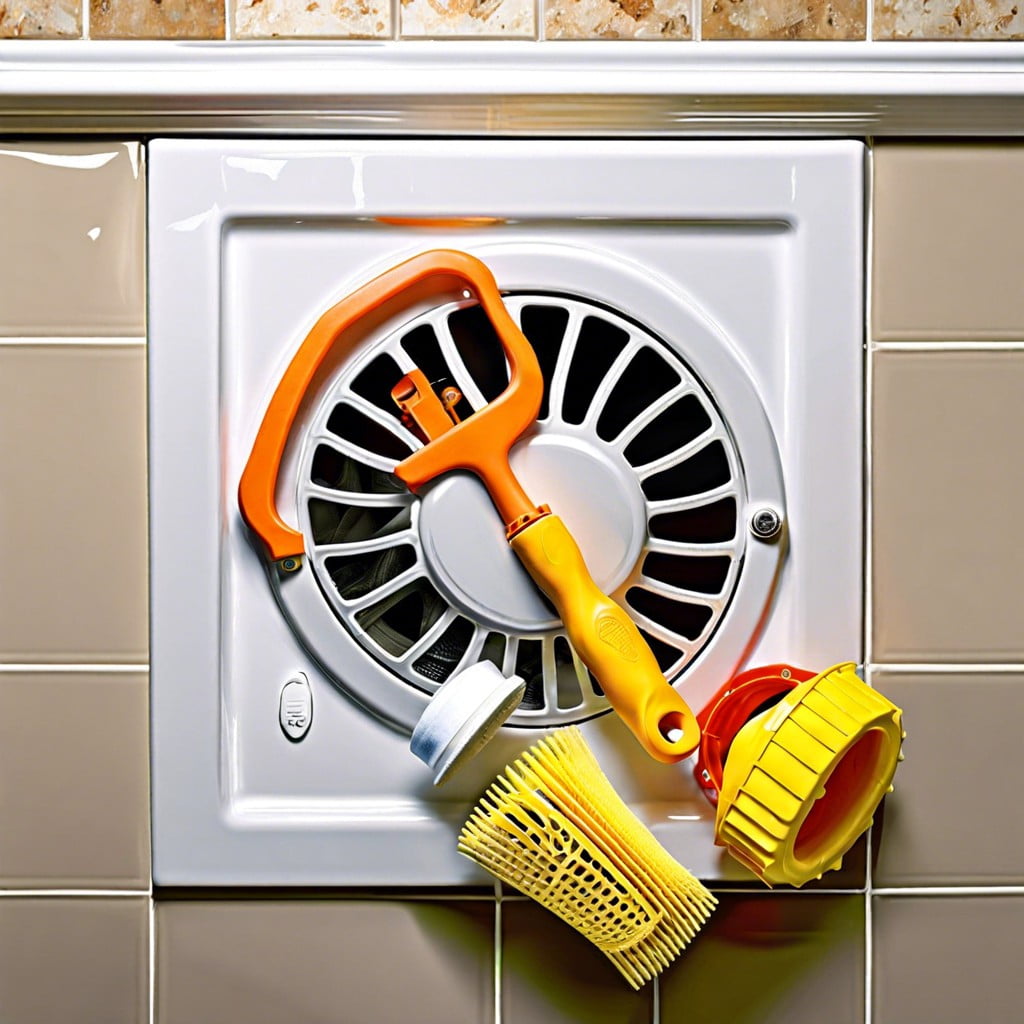Last updated on
Learn how to add a bathroom to your house, covering the essential steps and considerations for a smooth and successful upgrade.
Key takeaways:
- Assess the need for an additional bathroom based on household demand
- Evaluate available space and plumbing requirements
- Budget and estimate costs, considering ROI and financing options
- Plan the design and layout for maximum functionality and style
- Understand legal requirements, acquire necessary permits, and prepare for inspections
Assessing the Need for an Additional Bathroom
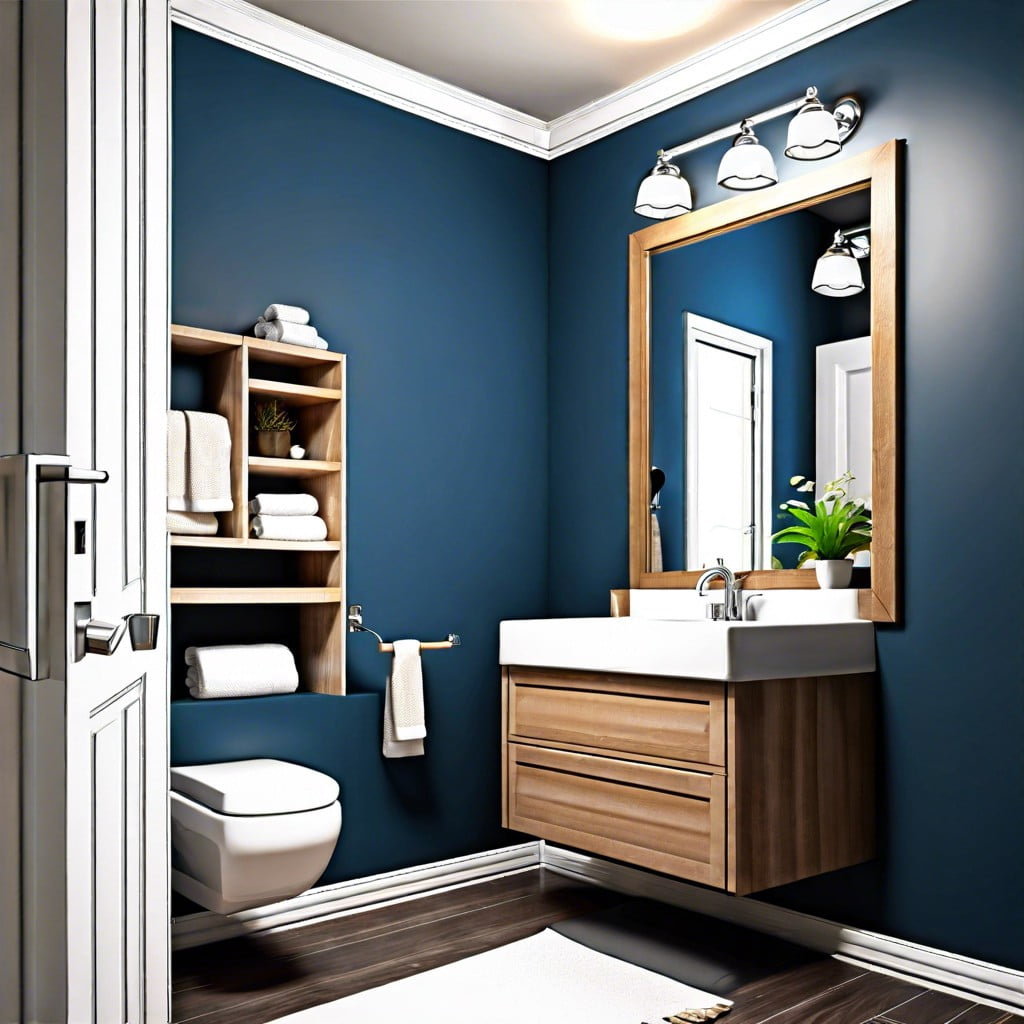
Imagine waking up in a bustling household where the morning routine often feels like a scramble for the first dibs on the bathroom. If this rings a bell, it might be time to consider adding another one to your home.
Before diving into construction, take stock of your family’s daily life. Is there a frequent bottleneck in bathroom availability? Besides the obvious benefit of convenience, a second bathroom can boost your property’s value, particularly if it currently only features one.
Think about your future needs too. As children grow or if you plan on having elderly relatives move in, extra bathroom space could transition from a convenience to a necessity.
Evaluating the Available Space and Plumbing Requirements
Before diving into construction, it’s crucial to understand the space you’re working with. Measure your available area carefully to determine if it can accommodate a full bath, half-bath, or just a simple powder room. The size will significantly impact your planning and budget.
Plumbing is the backbone for any bathroom. Check if your existing plumbing can support an additional bathroom. If not, consider the cost and feasibility of installing new pipes. Remember, the closer you can keep your new bathroom to existing plumbing lines, the more you’ll save on installation costs.
Also, think about water pressure and drainage. Will adding another bathroom affect the performance of the existing ones? Consulting with a professional plumber during this phase might save you from headaches later on.
Budgeting and Cost Estimation
Embarking on the addition of a bathroom involves a fair share of financial planning. Begin by getting quotes from contractors to gauge the average cost, keeping in mind that prices can vary widely based on location and the complexity of the installation. Break down expenses into categories like labor, materials, fixtures, and potential unexpected costs, allowing for a cushion in your budget to cover any surprises.
Next, consider the return on investment (ROI). A new bathroom can increase your home’s value, particularly if it’s currently only equipped with a single bathroom. Research similar home improvements in your area to estimate potential ROI.
Also, explore financing options if needed. Home improvement loans, refinancing, and home equity lines of credit are routes many homeowners take. Compare interest rates and terms carefully to find the most cost-effective solution.
Lastly, don’t forget to factor in the cost of permits and inspections which are crucial for legal compliance and can affect your project timeline and budget.
Design and Layout Planning
When carving out a new space for a bathroom, think function first. Every inch counts, especially in small homes. Prioritize the essentials: toilet, sink, and shower or tub. Consider a pocket door to save space, or a corner sink to allow more movement.
Lighting is crucial. A well-placed window or skylight can bring natural light, enhancing the space visually and potentially cutting down on electricity use during the day.
For style, continuity is key. Align the design elements with the rest of your home to create a cohesive look. This doesn’t mean everything must match perfectly but aim for a seamless flow that doesn’t feel like an afterthought.
Lastly, think about future buyers. Even if you’re not planning to sell soon, a universally appealing bathroom design can pay off down the line. Opt for neutral colors and timeless fixtures to make the space appealing to a wider range of tastes.
Legal Requirements and Permit Acquisition
Before you start breaking ground on your new bathroom, securing the right permits is crucial. This step can be a headache, but it’s essential to avoid legal trouble and future headaches. Here’s what you need to keep in mind:
First, contact your local building department. They’ll tell you which permits you need based on your specific project and location. This varies widely, so don’t skip this step!
Next, prepare your documents. These might include detailed plans of your proposed construction, proof of property ownership, and your contractor’s license information if you’re not going DIY.
Lastly, remember inspections are part of the process. Once your project is underway, an inspector will need to check that the work complies with local building codes and regulations. Stay on their good side; meticulous adherence to the rules speeds up this step!
Taking these actions minimizes the risk of project delays or legal penalties. Let’s keep things moving smoothly!
Recap

