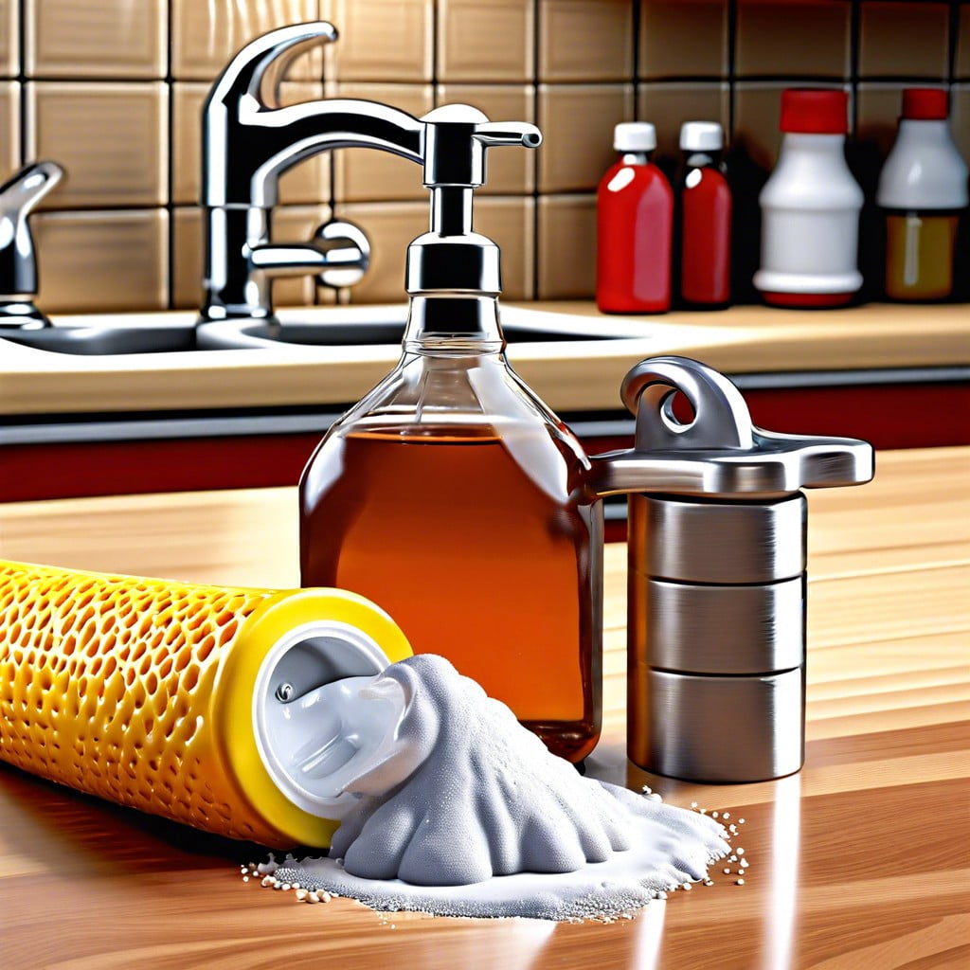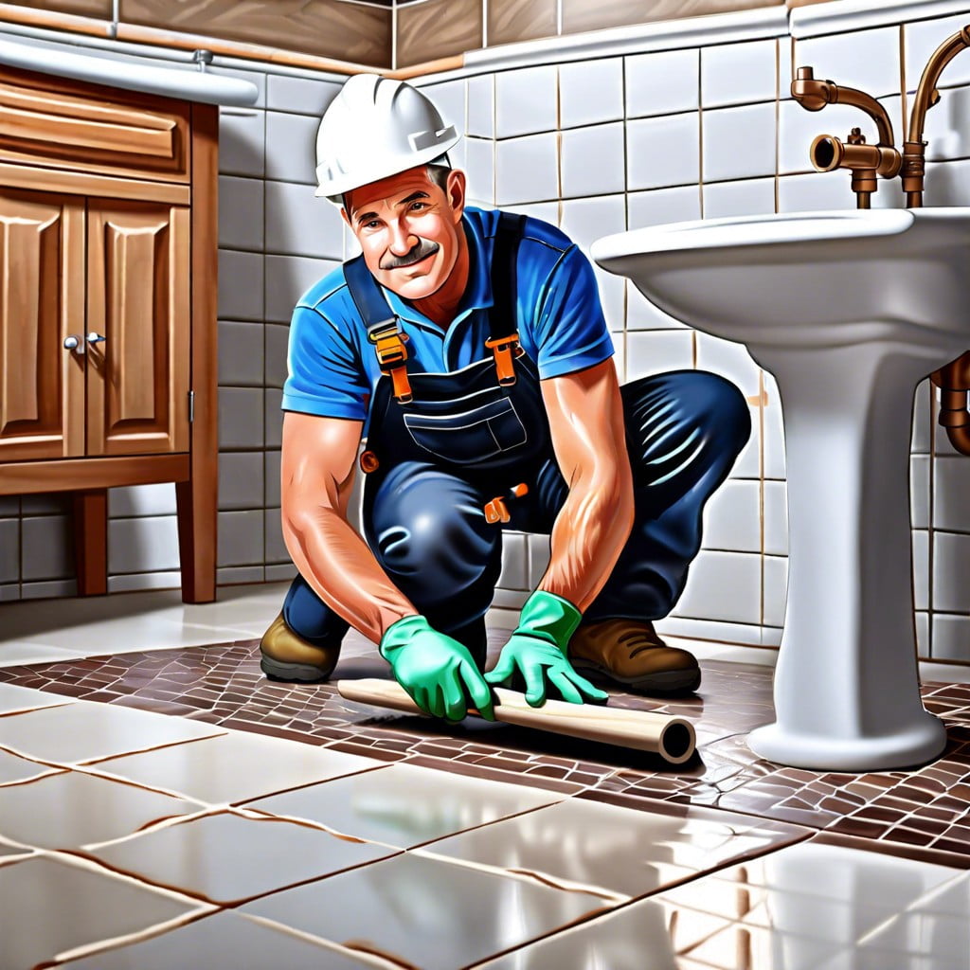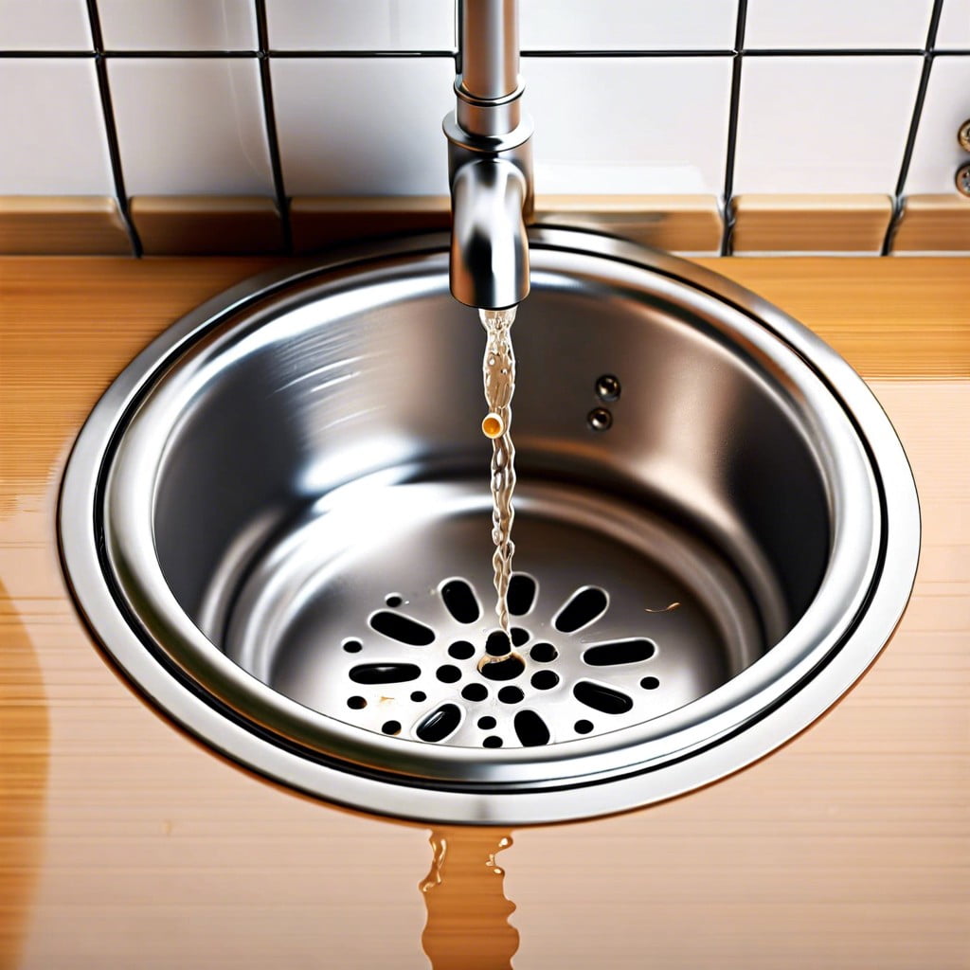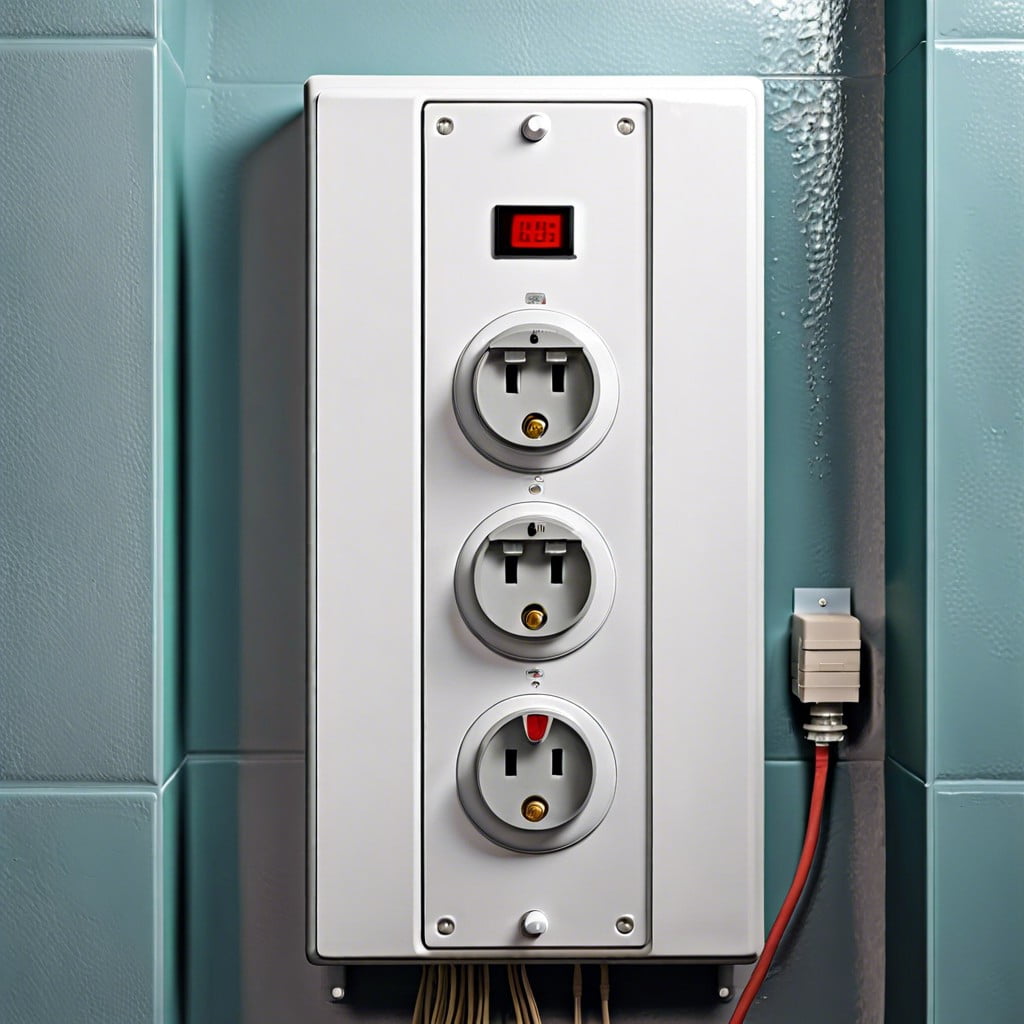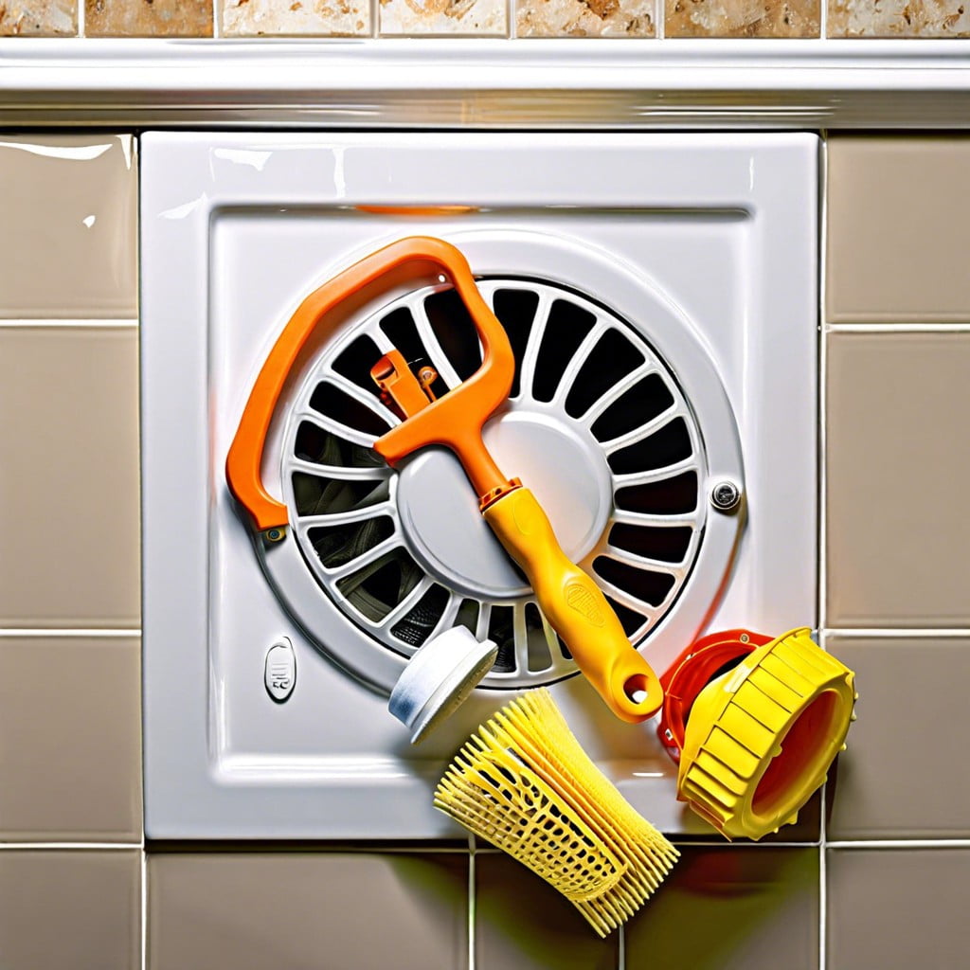Last updated on
Learn how to efficiently design and install a functional basement bathroom that maximizes space and adheres to plumbing requirements.
Key takeaways:
- Convenience, increased home value, and privacy are pros of basement bathrooms.
- Cost, plumbing challenges, and risk of dampness are cons.
- Costs vary, up-flush toilets/sewage-ejector systems may be needed.
- Building permits are necessary and can save headaches later on.
- Meticulous planning and execution required for installation process.
Pros and Cons of Installing a Basement Bathroom
Adding a bathroom to your basement can significantly boost property value and functionality, yet it isn’t without downsides. Here are the points to ponder:
Pros:
- Convenience: A basement bathroom serves as a relief, especially when hosting guests or using the space as a living area.
- Increased Home Value: Homes with multiple bathrooms appeal greatly to buyers, potentially hiking up resale price.
- Privacy: An additional bathroom offers a private haven away from the home’s main traffic.
Cons:
- Cost: Installation can be pricey due to the complexity of underground plumbing.
- Plumbing Challenges: Gravity aids sewage flow in standard settings, but in basements, a pump might be necessary to move waste upward.
- Risk of Dampness and Mold: Basements are prone to moisture, requiring diligent waterproofing methods to prevent mold growth in bathroom areas.
Assess the Costs
Understanding the financial implications is crucial for homeowners considering adding a bathroom to their basement. The costs vary widely, primarily influenced by the scope of the project and the existing infrastructure. Straightforward projects can run a few thousand dollars, particularly if plumbing is already in place. However, when new plumbing lines are required, expenses can soar, often exceeding $10,000.
Significant cost factors include the need for an up-flush toilet system or a sewage-ejector system if the basement is below the main sewer line. Materials and finishes also play a role in budgeting; opting for high-end tiles and fixtures can quickly inflate the cost. Labor is another consideration, as hiring professionals for a project that involves complex plumbing and electrical work is advisable and adds to the overall investment.
Remember, while an initial outlay is inevitable, the addition of a basement bathroom can increase a home’s value and functionality, an aspect that might offset the expenditure in the long run. Therefore, obtaining multiple quotes and considering a phased approach can lead to more manageable financial planning.
Building Permit Requirements
When embarking on the installation of a basement bathroom, securing the correct permits is not a mere formality; it is a crucial step. Various municipalities have different codes; bypassing this could lead to costly remediations if building inspectors highlight non-compliance.
A permit ensures that electrical, plumbing, and structural work adheres to safety standards. Before you dive into the installation process, a visit to your local building department is an imperative first stop. You’ll need detailed plans depicting your proposed layout, including the location of new plumbing fixtures and any changes to structural elements.
Factor in the time for acquiring permits when planning your project timeline, as reviews and approvals can be lengthy. Also, be prepared for possible inspections during and after construction to validate adherence to code. Remember, patience in the permitting process can save plenty of headaches later on.
Basement Bathroom Installation Process
Embarking on a basement bathroom installation requires meticulous planning and execution. First, you must identify the placement of your bathroom in relation to the existing plumbing and sewage lines. This decision is crucial for minimizing extensive pipe-laying, which could inflate costs.
Once the location is set, outline your bathroom’s footprint, carefully situating fixtures like showers, sinks, and toilets for efficiency and comfort. The choice between a traditional gravity-fed plumbing system and a sewage-ejector system will follow, with the latter often being the go-to for below-ground installations, though it comes with a higher price tag.
During the installation phase, ensure your basement has adequate waterproofing and ventilation to address the unique moisture and airflow challenges posed by subterranean spaces. Insulation is not to be overlooked either, as it will prevent pipes from freezing in colder climates.
For the plumbing itself, PVC pipes are a popular choice due to their durability and ease of installation. It is imperative to maintain a proper slope towards the main sewage line to ensure reliable drainage and prevent back-ups.
Lastly, consider any electrical adjustments needed to safely power lighting, exhaust fans, or any luxe amenities like heated floors that could elevate your basement bathroom experience. Always consult with certified contractors and electricians to comply with local codes and safety standards.
What Is a Macerating Toilet?
Macerating toilets offer a savvy solution for basement bathrooms where traditional plumbing presents a challenge. They operate by grinding waste into a fine slurry, which is then pumped through a small-diameter pipe to the main sewage system. This innovative technology bypasses the need for extensive plumbing work that conventional toilets require.
Ideal for lower-level installations, these units allow for a bathroom in locations where gravity can’t assist with waste disposal. They’re also typically easier to install than standard toilets, making them a practical choice for do-it-yourself projects or spaces where a full plumbing retrofit isn’t feasible. However, the initial cost is often higher, and they do need electricity to function, adding another layer to consider during planning.
Recap
