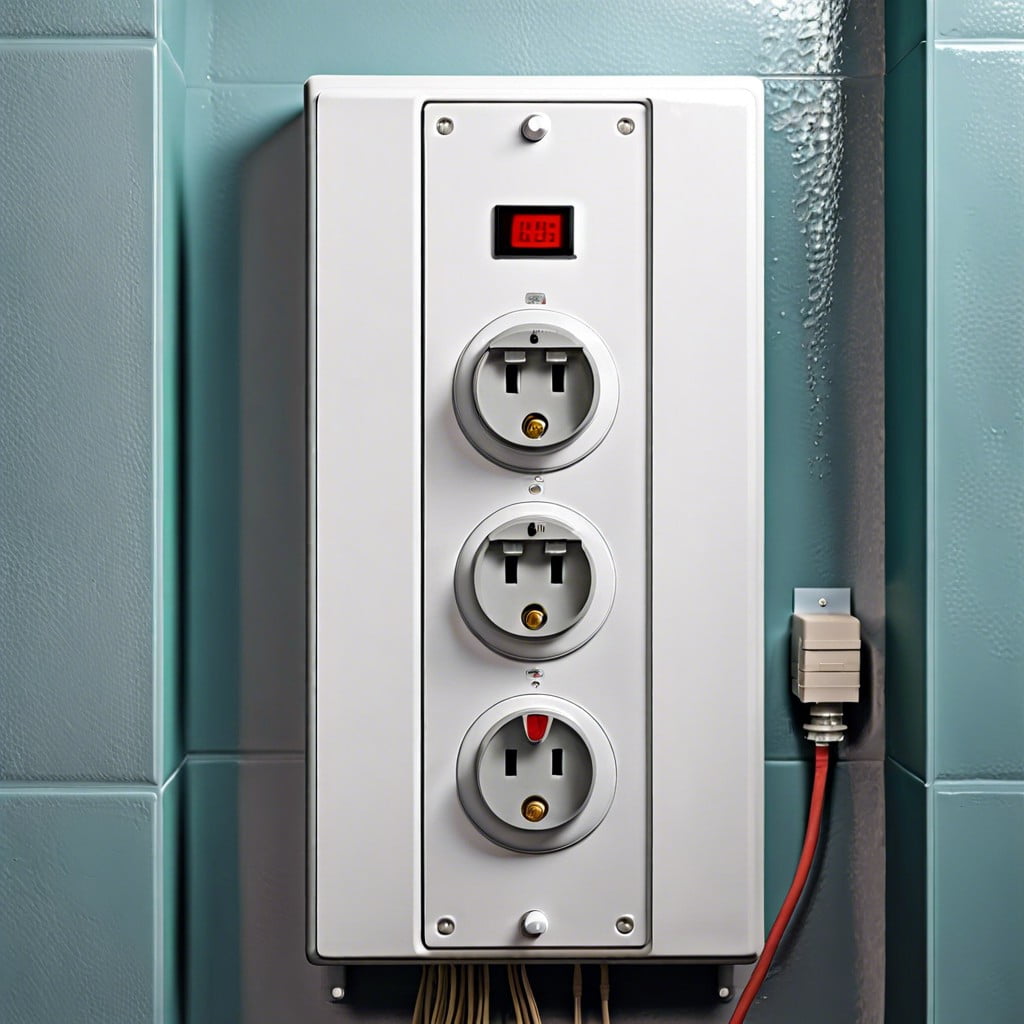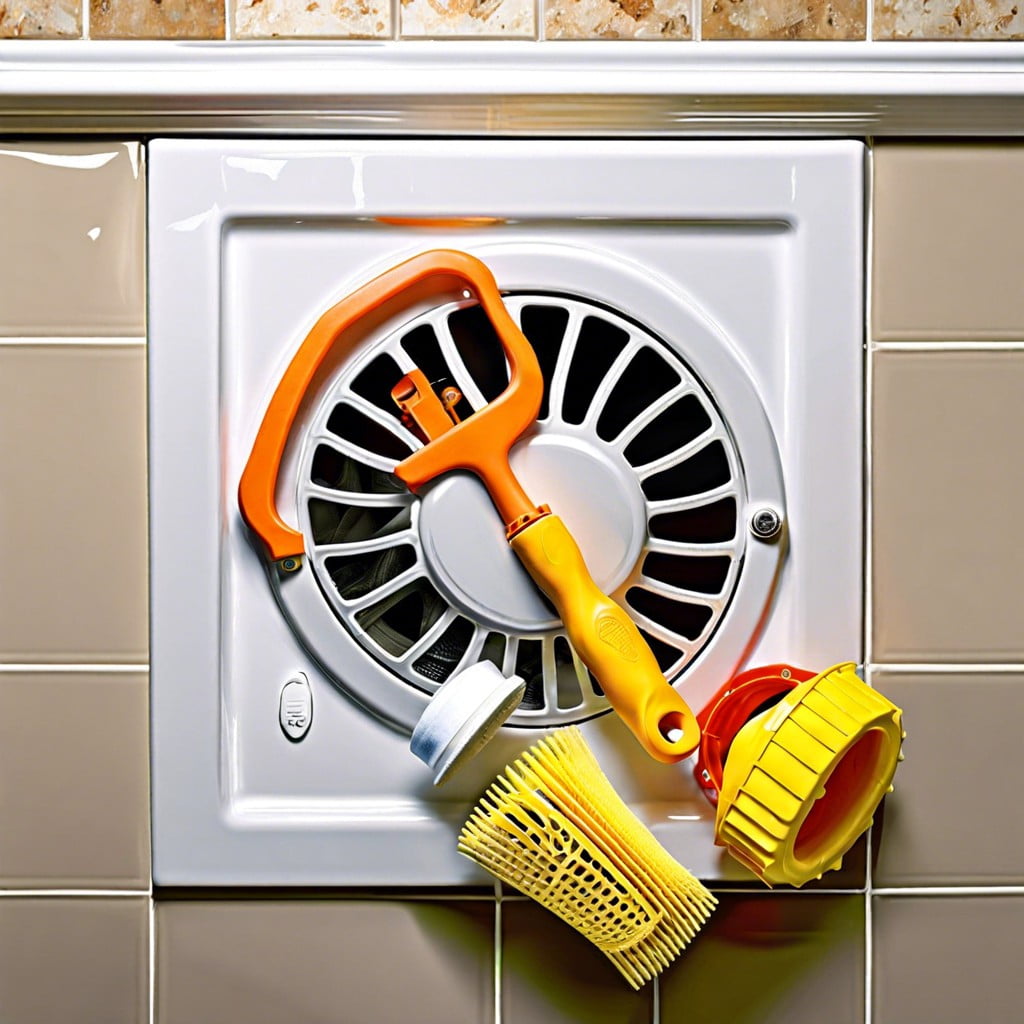Last updated on
Learn how to effectively install a bathroom exhaust fan to improve ventilation and prevent mold growth.
Key takeaways:
- Determine the correct size of the bathroom exhaust fan
- Choose the ideal mounting location and exhaust route
- Remove the old bathroom fan safely and properly
- Install the new exhaust fan with or without attic access
- Wire the switch and attach the grille securely
Determine the Size of the Bathroom Exhaust Fan
When sizing an exhaust fan, consider the room’s volume. A standard measure is one cubic foot per minute (CFM) for every square foot of bathroom area. So, for an 8×10-foot bathroom, aim for an 80 CFM unit.
Yet for bathrooms over 100 square feet, factor in the number of fixtures. Toilets, tubs, and showers each need an additional 50 CFM.
Don’t forget, higher ceilings require more powerful fans to efficiently remove moisture and odors.
Local building codes often have specific requirements, which could supersede these general guidelines. Always check with your local building authority when planning your project.
Remember, an undersized fan leads to excess humidity, and an overpowered fan can waste energy—balance is key.
Choose a fan with the correct CFM rating for your space to ensure optimal function and longevity of your bathroom finishes.
Determine the Mounting Location and Exhaust Route
Selecting the ideal spot for your exhaust fan is a pivotal step. It should be as close to the shower or bathtub as possible, since this is where most moisture accumulates. However, keep in mind that placing it in the center of the ceiling can provide the most balanced ventilation.
When plotting the exhaust route, aim for the shortest and most direct path to the outdoors to minimize potential for moisture build-up within ducts. Remember to avoid routing the duct through other rooms or over electrical fixtures to prevent condensation issues. It’s also vital to consider the type of ductwork suitable for your fan, as well as any building codes that pertain to venting a fan through a sidewall or roof – this ensures optimal performance and compliance with safety standards.
Remove the Old Bathroom Fan, If Necessary
Before bringing in the new, out must go the old. It’s a principle as applicable to exhaust fans as it is to dated decor. But here’s a twist: the removal process can set the stage for the entire installation project.
First off, cut the power. Safety comes above all. A non-contact voltage tester can confirm that electricity isn’t flowing before you proceed. Once the power is off, it’s time to unscrew and gently lower the fan. Do so with care to avoid damaging the surrounding ceiling material.
But wait, there’s the issue of the exhaust duct and electrical connections to contend with. They’re typically easy to disconnect, but if the previous installation was, let’s say, less than professional, you may face a tangle of wires or duct tape. Take your time. Detangling these properly ensures your new fan won’t inherit any problems.
What if the fan housing doesn’t want to budge? It’s often secured to a joist with nails or screws. A pry bar or a screwdriver can leverage your cause, but use a gentle hand. Once free, inspect the opening. If it doesn’t match the new fan, the opening may need a resize – but that’s a story for the next part of our project.
Install the New Exhaust Fan (With or Without Attic Access)
If you’re fortuitous enough to have attic access, the process is less complicated. Position the fan between two joists and secure it using the provided brackets. Navigate the potential maze of pipes and wires—in the attic, this is a common challenge, easily circumvented with careful planning.
No attic access? Fear not. There’s a solution that defies traditional approaches, yet it’s perfectly practical. Opt for a fan with a special mounting system, designed specifically for such scenarios, to install directly through the ceiling. This requires precision measurement and cutting a precise opening—accuracy is key.
Whether you’ve got attic clearance or not, ductwork is the silent hero. Choose the shortest, straightest path to the exterior for optimal efficiency. Bends and long runs can hamper performance, so aim for a direct route. Remember, proper sealing and insulation around the ductwork are non-negotiable—they prevent moisture trouble, a potential Pandora’s box in any bathroom.
Wire the Switch and Attach the Grille
Under the assumption that the wiring harness and home’s electrical system are ready for the exhaust fan connection, safety is paramount—always ensure power to the bathroom is switched off at the circuit breaker before proceeding.
When handling the switch wiring, typically three connections are made: the fan, the light (if included), and the ground. Firmly attach each wire to its corresponding one from the house wiring, using wire nuts to ensure a secure connection. It’s essential to follow the manufacturer’s wiring diagram to the letter; improvisation here is not an option.
After the wiring is complete, push it up into the housing to keep it clear of the fan blades and heating elements. Proceed to secure the fan housing in place, making sure it’s anchored properly to avoid any vibration noise.
Finally, attaching the grille often requires a straightforward clip or snap-on mechanism. Ensure that it sits flush against the ceiling for a clean, unobtrusive finish, verifying there is no movement that could lead to rattles or noise down the line.
Recap




