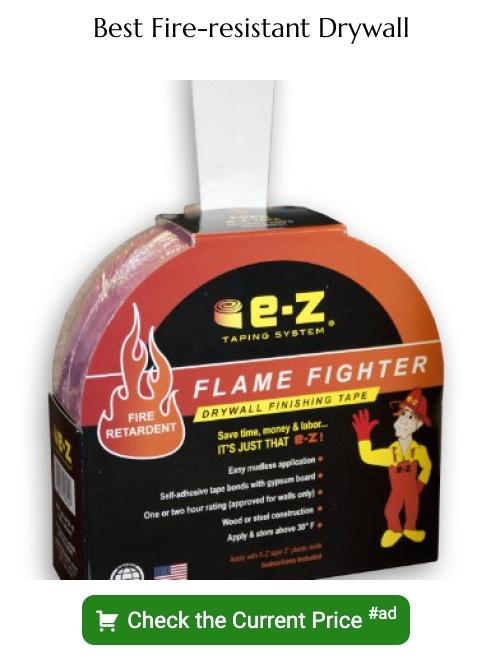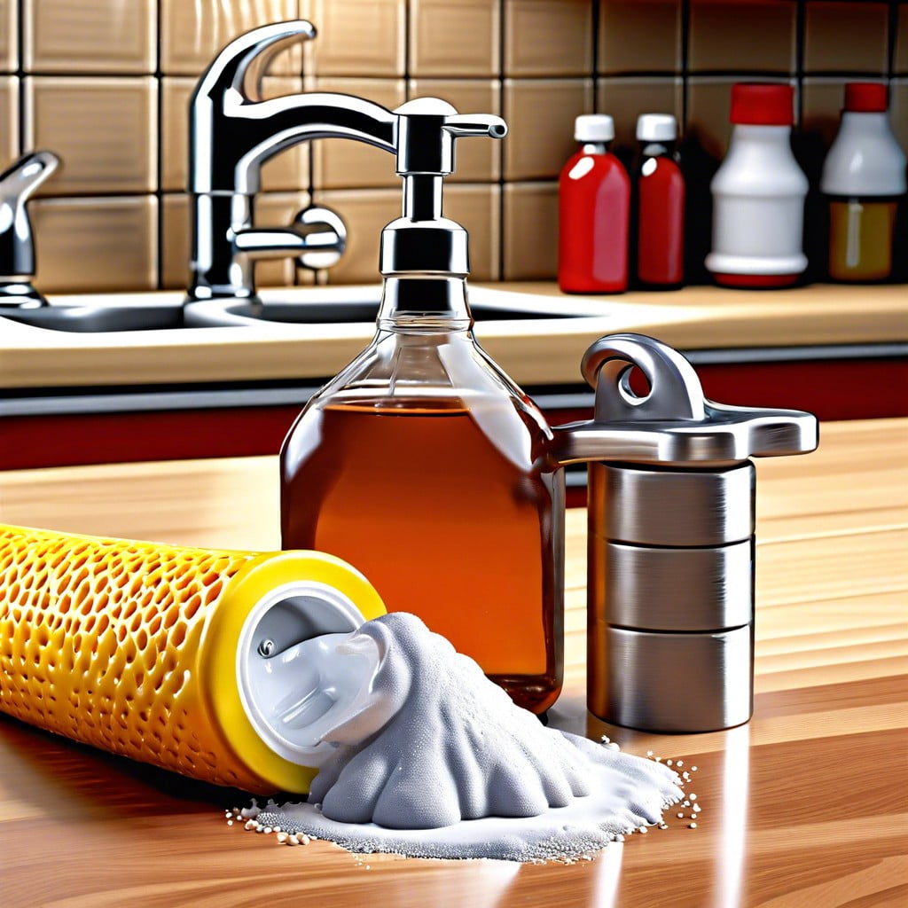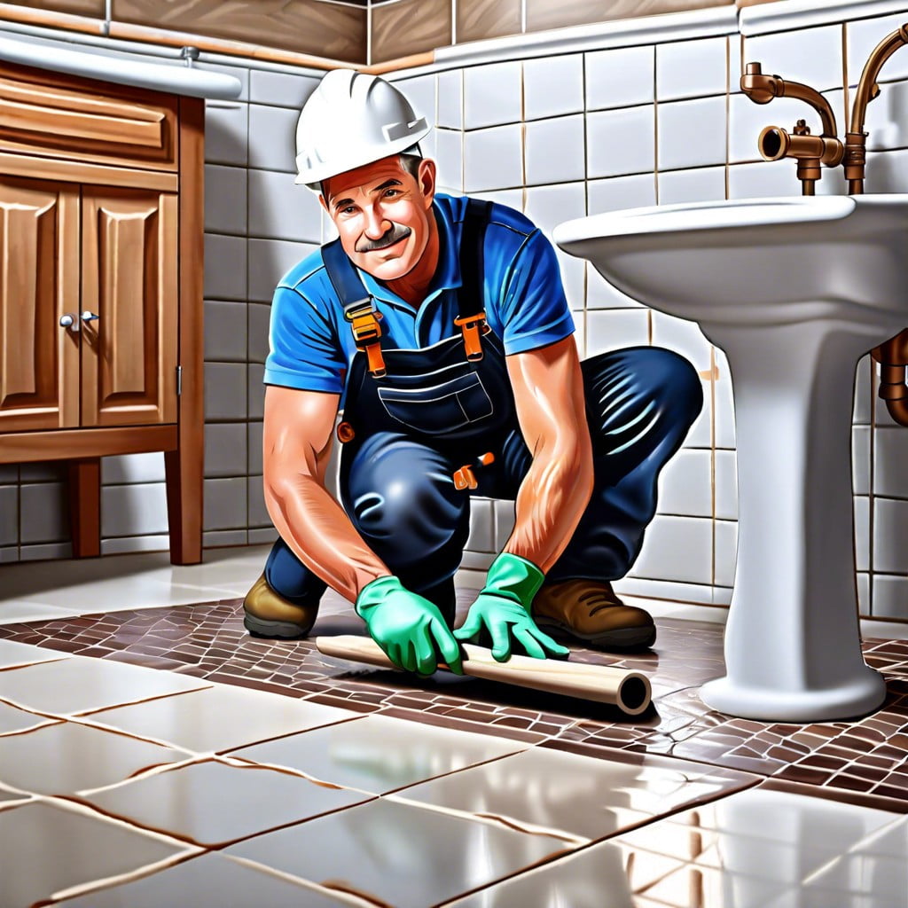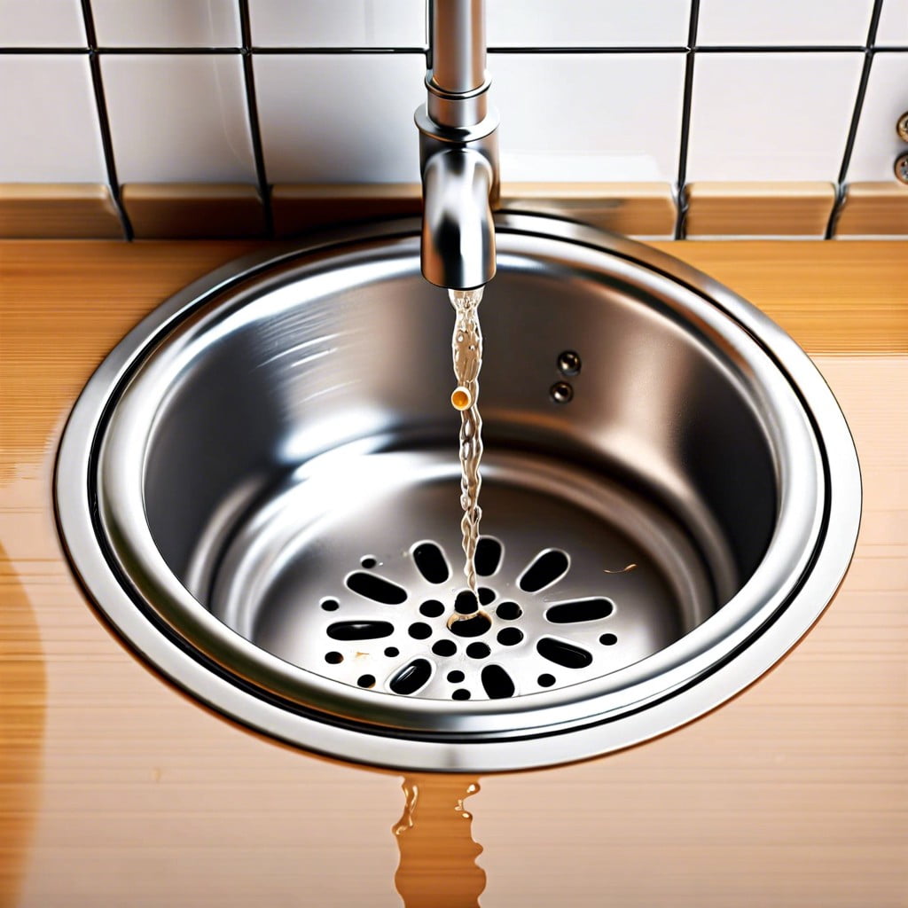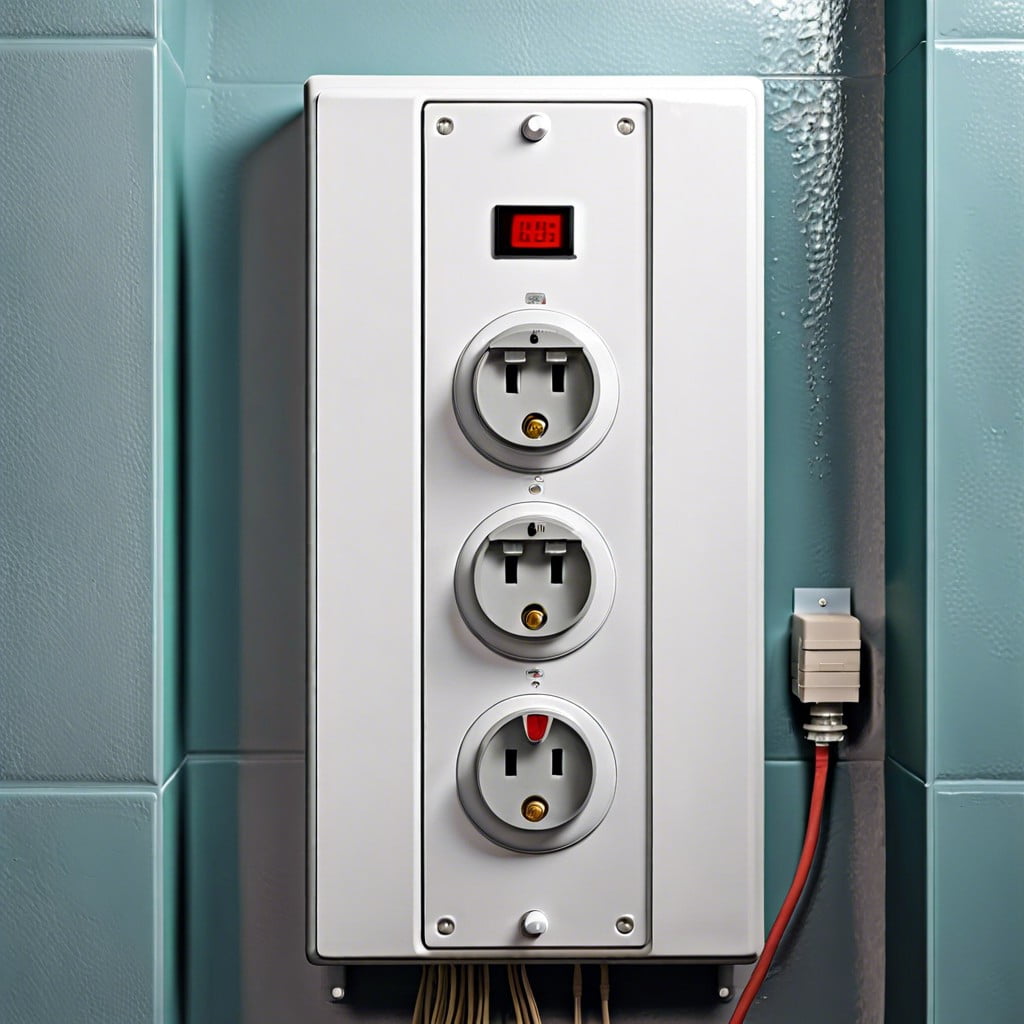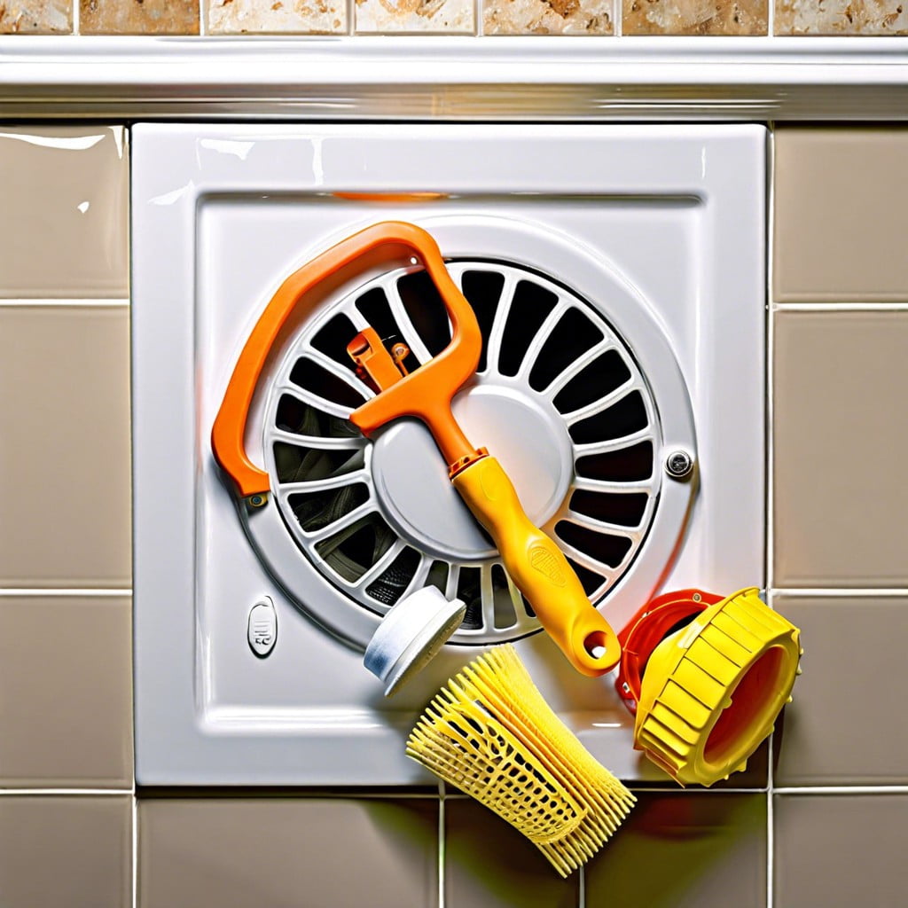Last updated on
Knowing the essentials of fire code drywall is crucial because it can substantially increase the safety of your residential or commercial property.
Key takeaways:
- Firewalls serve as critical defense against fire spread.
- Common areas that require fire code drywall.
- Different types of fire-rated drywall for specific needs.
- Understanding Type X and Type C drywall.
- Fire safety tips for homes and high-rise buildings.
What’s the Purpose of a Firewall?
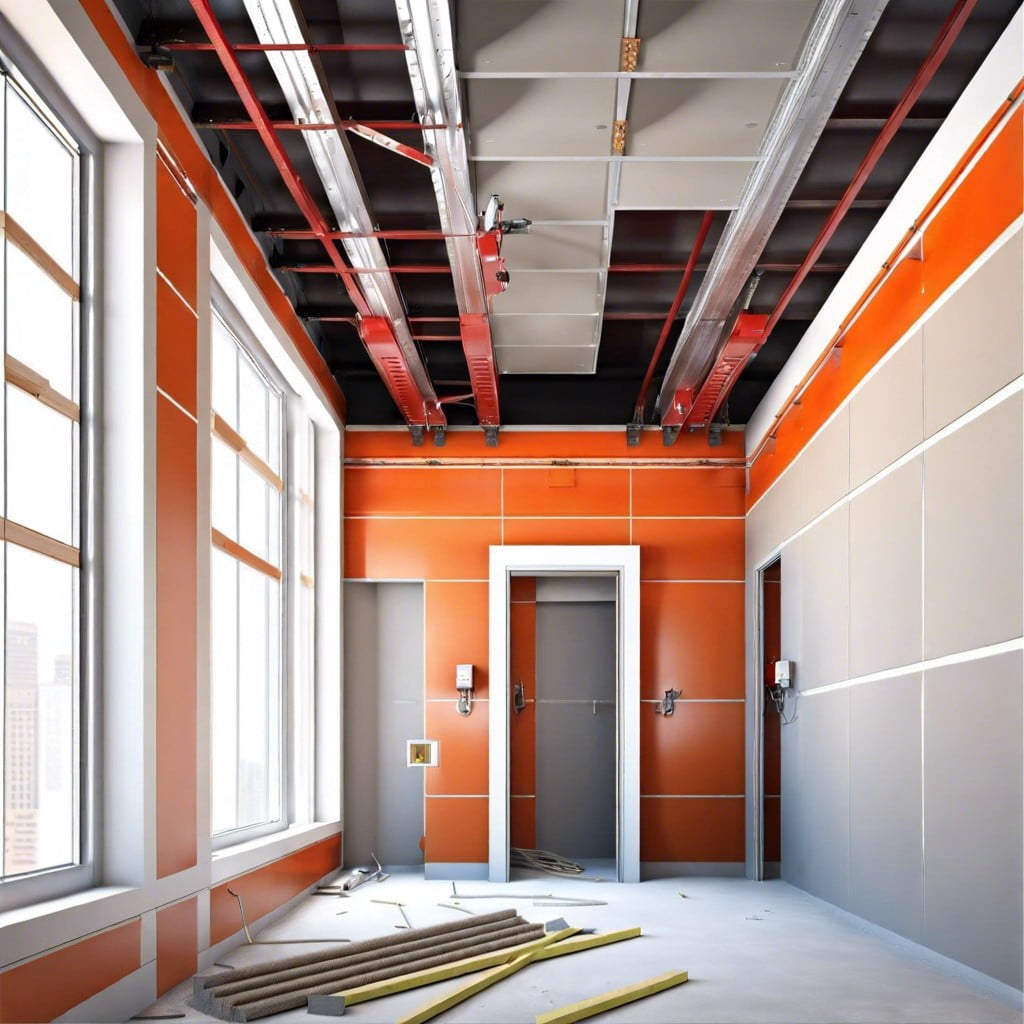
Firewalls serve as a critical line of defense against the rapid spread of fire, heat, and smoke within or between buildings. By compartmentalizing the structure, they afford occupants extra time to evacuate and enable first responders to tackle the blaze more effectively.
Additionally, these barriers protect property and crucial structural components, mitigating potential collapse and facilitating post-fire recovery efforts. Essential for safety, firewalls help ensure that a localized fire does not evolve into a catastrophic event.
Let’s Look At a Few Common Examples Where You Need Fire Code Drywall
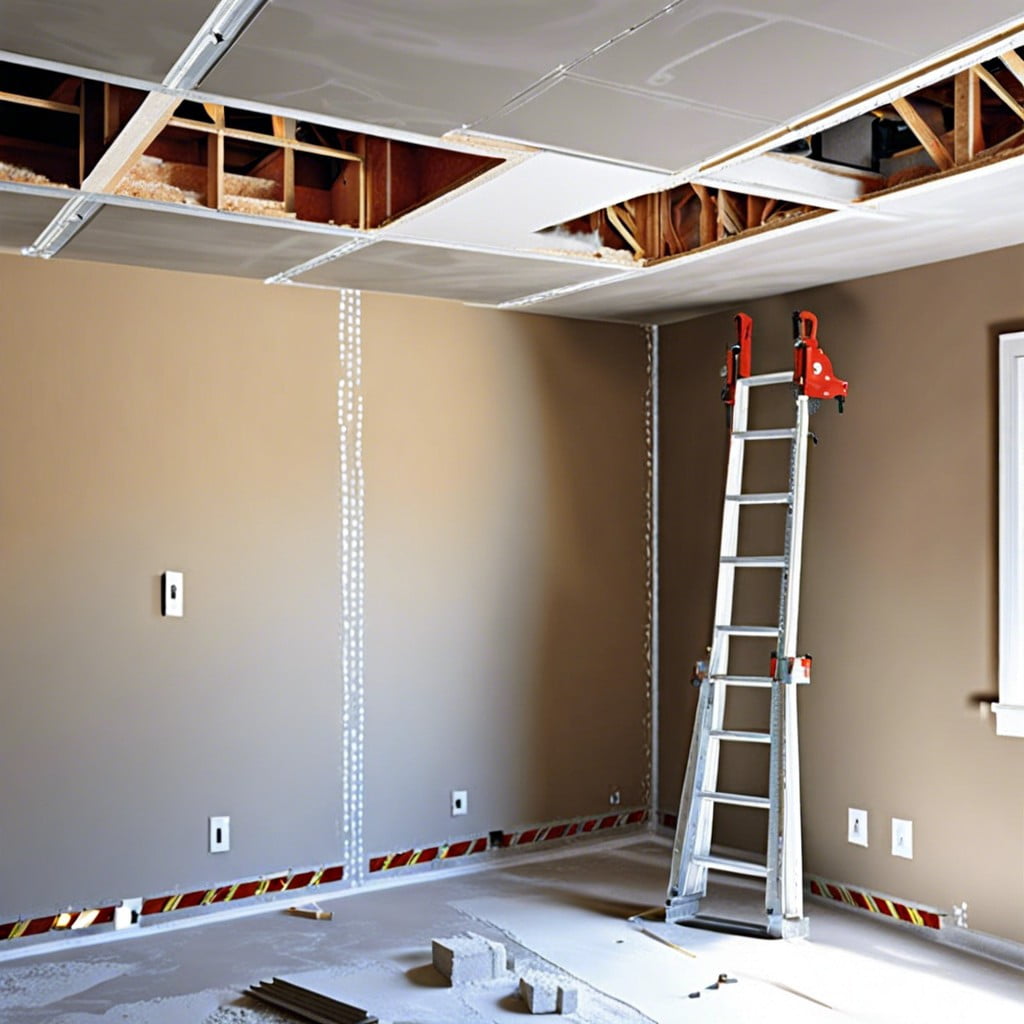
Fire code drywall, often known as fire-resistant drywall, is essential in numerous settings to enhance safety and comply with building codes. Here’s where you typically need it:
- Shared Walls in Multi-Family Units – It prevents fire from spreading quickly between units, providing crucial extra time for escape.
- Garage Walls and Ceilings – Protects against fires that might start in a garage, which is a common area for flammable materials.
- Enclosure for Structural Elements – Used to shield structural beams and columns that, if compromised, can lead to catastrophic building collapses.
- Around Furnaces and Water Heaters – These appliances pose a higher risk of igniting a fire, so surrounding walls require added protection.
- Stairwells in Commercial Buildings – Secures safe exit routes for individuals during an emergency by delaying the spread of fire.
- Elevator Shaft Enclosures – Ensures structural integrity and the safety of those using elevators in the event of a fire.
Incorporating fire code drywall in these areas is a proactive step toward enhanced fire safety and adherence to local building requirements.
Are There Different Types of Firewalls?
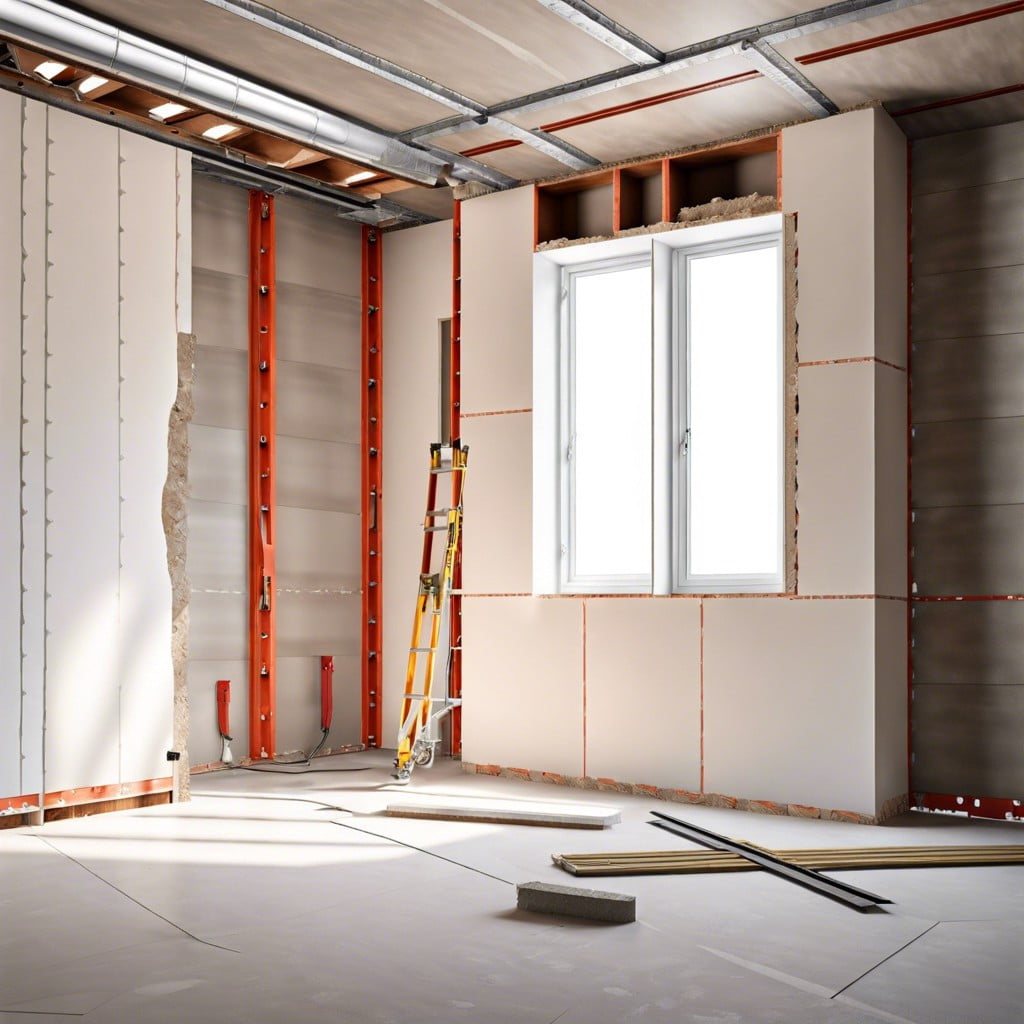
Certainly, just as there are various requirements for fire protection in different areas of a building, there are distinct kinds of fire-rated drywall designed to meet these needs. Some of the common ones include:
- Type X Drywall: Standard for many residential and commercial walls, Type X is thicker than regular drywall and contains glass fibers, which help it withstand fire for a specified duration.
- Type C Drywall: Similar to Type X but with more enhanced fire-resistant properties. It typically has a higher percentage of glass fibers and additional fire-retardant additives.
- Type X Shaftliner: These are special panels used in elevator shafts and stairwells where enhanced fire protection is critical. They are installed in the shaft walls and provide additional resistance against fire.
- Mold Resistant Fire-Rated Drywall: In areas where moisture is an issue, this type combines mold resistance with fire resistance, a dual-action solution for places like basements and bathrooms.
- Impact Resistant Fire-Rated Drywall: For high-traffic areas or where surface impact may be a concern, this drywall has a stronger, more durable facing.
It’s essential to select the correct type of drywall based on the specific fire code requirements and potential exposure it will face. Each type is designed to delay the spread of fire, providing valuable escape time and minimizing property damage.
Fire-Rated Type X or C Drywall
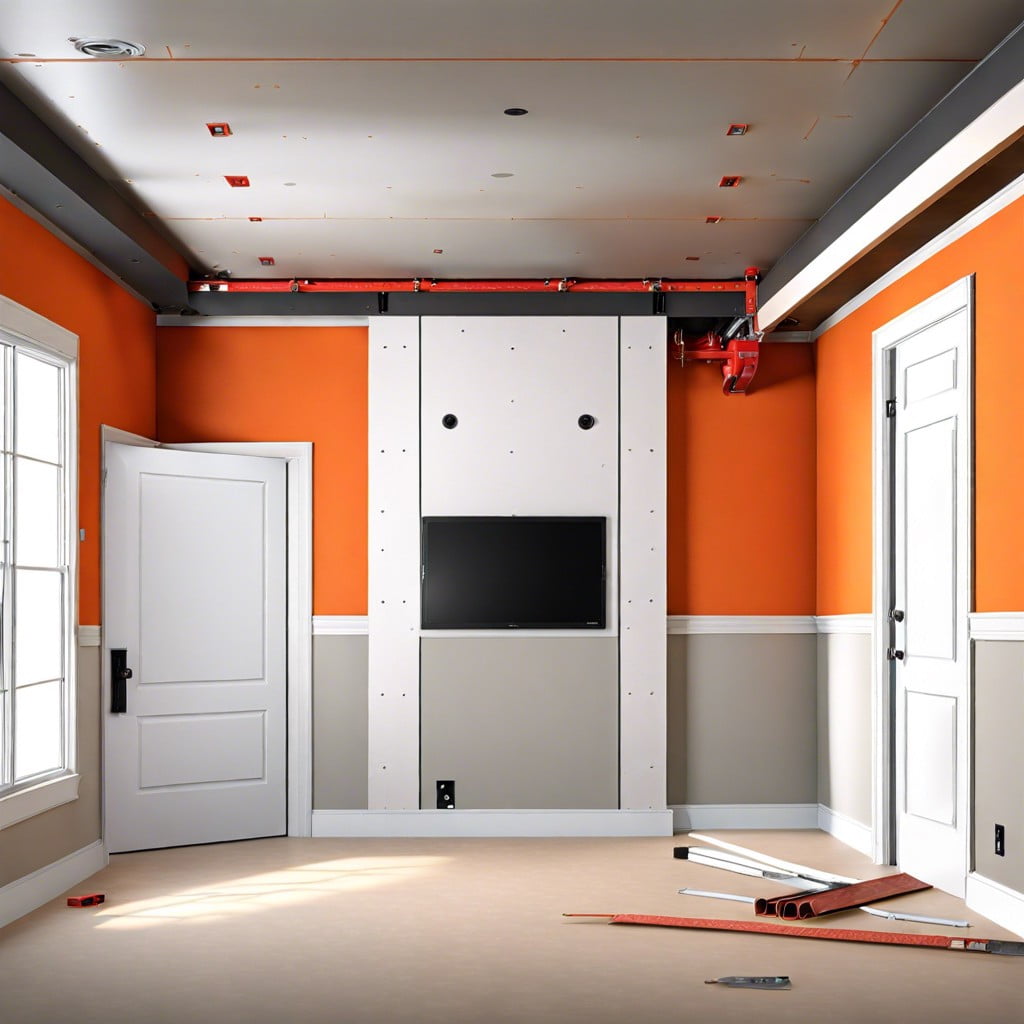
When selecting fire-resistant drywall, Type X and Type C are the most prominent options. Here’s a brief rundown on what differentiates them:
Type X drywall typically contains glass fibers mixed into the gypsum core. These fibers help maintain the integrity of the wall in case of fire, allowing it to withstand exposure to flames for a specific time, usually one hour for the 5/8″ thick version as per industry standard tests.
Type C is an enhanced version offering even greater resistance to fire than Type X. It also has glass fibers, but with an added formulation of vermiculite, which, when exposed to high heat, expands to provide superior protection. This can extend the fire rating up to four hours for certain assemblies.
Both types come in various thicknesses and sizes and can be used in walls, ceilings, and some flooring systems where fire resistance is necessary. Remember, the choice between Type X and Type C will largely depend on the specific fire code requirements of your building project. Always refer to local building codes and material specifications to ensure compliance.
Type X Vs. Type C Drywall
Navigating between Type X and Type C drywall can be intricate, but the distinctions are crucial for ensuring safety and code compliance. Type X, generally the more commonly used, typically contains glass fibers, which bolster its fire-resistant properties. On one hand, it is designed to resist fire for a minimum of one hour, which is perfect for most residential applications.
Switch over to Type C, and you’ll find that it has a similar composition but with an enhanced fire-resistive core. This material can withstand a fire for up to four hours in certain applications, an important consideration when safety is of paramount importance, like in schools or commercial buildings.
Thickness is another differentiating factor – Type X is usually available in 5/8-inch panels, while Type C comes in various thicknesses, each with a different fire rating. It’s essential to know that not all structures require the higher rating of Type C, but knowing the option exists allows for better planning and protection.
When making your choice, consider the extent of fire resistance required by local codes and the specific needs of the building project. Consulting with a professional can guide you through selecting the right material to match both safety requirements and project goals.
Thickness and Composition
Fire code drywall’s effectiveness is largely determined by its thickness, which generally ranges from 1/2 inch to 5/8 inch. The thicker the drywall, the higher the fire-resistance rating it achieves due to the increased mass, which takes longer to heat up and, consequently, longer to burn through.
In terms of composition, fire code drywall typically incorporates non-combustible fibers within a gypsum core, a naturally fire-resistant mineral. These fibers might include glass or other materials that enhance the panel’s integrity under fire conditions, ensuring it remains in place to prevent the spread of flames and smoke.
The presence of these fibers is a critical detail; they help maintain the structure of the drywall when exposed to high temperatures, which prevents the collapse of walls or ceilings during a fire, buying crucial time for occupants to safely evacuate and for emergency services to respond.
Understanding Fire-Rating Basics
Fire-rated drywall, often known as fire-resistant or fire-code drywall, is designed to slow the spread of fire in homes and buildings. Here’s what you should know about the basics of fire-rating:
- Fire Resistance: This term refers to a material’s ability to contain a fire or to prevent it from spreading. Drywall that is fire-resistant has been treated to withstand heat and remain intact for a specified period under direct flame.
- Time Rating: The effectiveness of fire-rated drywall is measured in hours—commonly one or two hours. This rating indicates the duration the drywall can resist fire before it compromises the wall or ceiling’s structural integrity.
- Testing and Certification: Fire-rated drywall must pass rigorous testing performed by recognized organizations such as Underwriters Laboratories (UL) to ensure it meets specific building code requirements.
- Building Codes: Local building codes typically determine where fire-rated drywall is required, often around furnaces, garages, and between units in multi-family dwellings to provide critical egress time during a fire.
Understanding the specific requirements for your project is key to ensuring the safety and compliance of your building or renovation endeavor. Always consult with a professional and your local building department for guidance tailored to your situation.
Fire Safety At Home
Ensuring your home is equipped with fire-resistant features can significantly reduce the risk of loss during a blaze. The core of domestic fire safety lies in understanding and utilizing fire code drywall, commonly found in garages, attic spaces, and shared walls in multi-unit dwellings.
1. Strategic Installation: Place fire-rated drywall in areas most susceptible to fire spread, such as the kitchen or near heating appliances.
2. Regular Updates: Keep your home’s fire safety measures current by replacing or repairing damaged sections of drywall to maintain its integrity.
3. Proper Joint Treatment: Use fire-resistant joint tape and compound to seal joints and fasteners, creating a continuous barrier against fire.
4. Complementary Alarms: Install smoke and carbon monoxide detectors to alert occupants early, allowing extra time for evacuation and preventing fire from going unnoticed.
5. Escape Plan: Devise a clear escape plan that compliments your home’s fire prevention strategy, ensuring paths are easily accessible and free from obstruction.
Incorporating these points creates a safer environment, giving peace of mind and protection against potential fire outbreaks in the household.
High-Rise Living
Living in high-rise buildings poses unique fire safety challenges due to the number of people, the building’s height, and the complexity of evacuation during an emergency. In these structures, the use of fire code drywall is crucial for several reasons:
1. Containment: It serves to contain fire to its place of origin for a specific period, allowing occupants more time to safely evacuate.
2. Protection of Escape Routes: Hallways, stairwells, and other shared areas are fortified with fire-resistant materials to ensure the integrity of escape routes.
3. Preventing Vertical Spread: Due to the stack effect in tall buildings, it’s essential to prevent fires from spreading upward through elevator shafts and utility risers. Fire code drywall effectively seals these areas.
4. Regulations Compliance: High-rise buildings must adhere to stringent fire safety codes, which often include the installation of fire-rated drywall for compliance and insurance purposes.
Incorporating this material into the design and renovation of high-rise dwellings not only enhances safety but also contributes to peace of mind for residents.
Your One Very Important Take Away
When considering the safety features of your home or building, firewalls are non-negotiable. They serve as a critical line of defense against the spread of fire, offering precious minutes for evacuation and emergency response. Here’s what you should keep in mind:
1. Compliance is crucial: Adhering to local building codes not only ensures safety but also avoids legal complications.
2. Material matters: Opt for the right type of drywall, whether Type X or C, based on your specific needs and local regulations.
3. Installation: Proper installation by professionals can significantly impact the effectiveness of fire code drywall.
4. Maintenance: Regularly check the integrity of your drywalls, looking for any damage or needed repairs to maintain optimal performance.
5. Upgrades: Stay informed about advancements in fire-resistant materials and consider updates if substantial improvements can be made.
Remember, the right firewall can save lives and property; invest wisely and prioritize safety.
Related Content
Delve deeper into understanding home safety and renovation with these curated pieces designed to complement your knowledge of fire code drywall:
- Understanding Building Codes: Unpack the complexities of building codes to ensure your renovation projects are up to standard.
- Installing Drywall: A Step-by-Step Guide: Learn the practical steps involved in installing drywall, whether it’s fire-rated or standard.
- Fire Safety Essentials for Homeowners: Explore essential products and habits that can enhance your home’s fire safety beyond the walls.
- Choosing the Right Insulation for Your Home: Insulation works hand-in-hand with fire-rated drywall. Discover which materials provide the best protection and energy efficiency.
- Renovation Permit Primer: Before knocking down walls, understand the permits required to keep your project legal and safe.
By exploring these topics, you’ll be equipped with a holistic view of home safety and construction best practices.
Have More Questions?
Navigating fire code drywall requirements can be complex. If you’re still unsure about the specifics or how they apply to your project, seeking professional advice is essential.
Local building authorities offer guidelines tailored to your area’s regulations. Additionally, a licensed contractor or fire safety consultant can provide insights into the best materials and installation practices for effective fire protection.
For DIY enthusiasts, online forums and home improvement blogs are also valuable resources for tips and solutions.
Remember, investing the time to get your questions answered can significantly enhance the safety and compliance of your construction or renovation project.
FAQ
Where do you need to use fire rated drywall?
Fire-rated drywall is primarily used in commercial construction and spaces requiring area separation walls like hotels or multi-family homes, and not typically in single-family residential constructs, except for garages.
Is 1 2 inch drywall fire rated?
Yes, 1/2 inch drywall is fire-rated and offers up to 30 minutes of fire resistance.
How many layers of drywall do I need for 1 hour fire rating?
For a 1-hour fire rating, you will need two layers of 5/8 inch Type X drywall, one on each side.
What is firecode 30 drywall?
Firecode 30 drywall is a lightweight, fire-resistant gypsum panel that offers equivalent strength and performance as standard 5/8 inch drywall but with less environmental impact and weight.
Which types of buildings primarily require the use of fire-rated drywall?
Fire-rated drywall is primarily required in commercial buildings, multifamily residential structures, and certain areas of single-family homes such as furnace rooms or attached garages.
How does fire-rated drywall’s performance differ from regular drywall in a fire event?
Fire-rated drywall provides increased resistance to fire due to its special core composition, slowing the spread of the fire compared to regular drywall.
What specific materials in fire-rated drywall contribute to its increased resistance against fire?
Fire-rated drywall gets its increased resistance against fire from specific materials such as gypsum, glass fibers, and other non-combustible materials.
Recap
