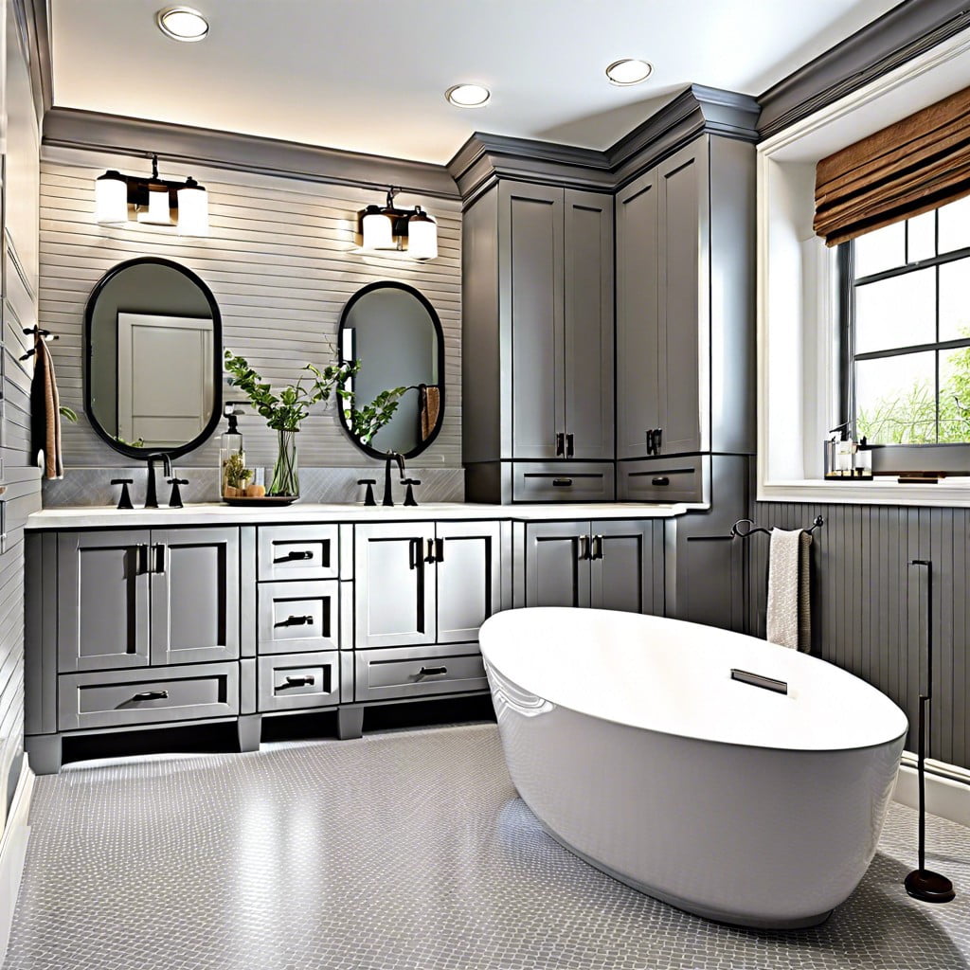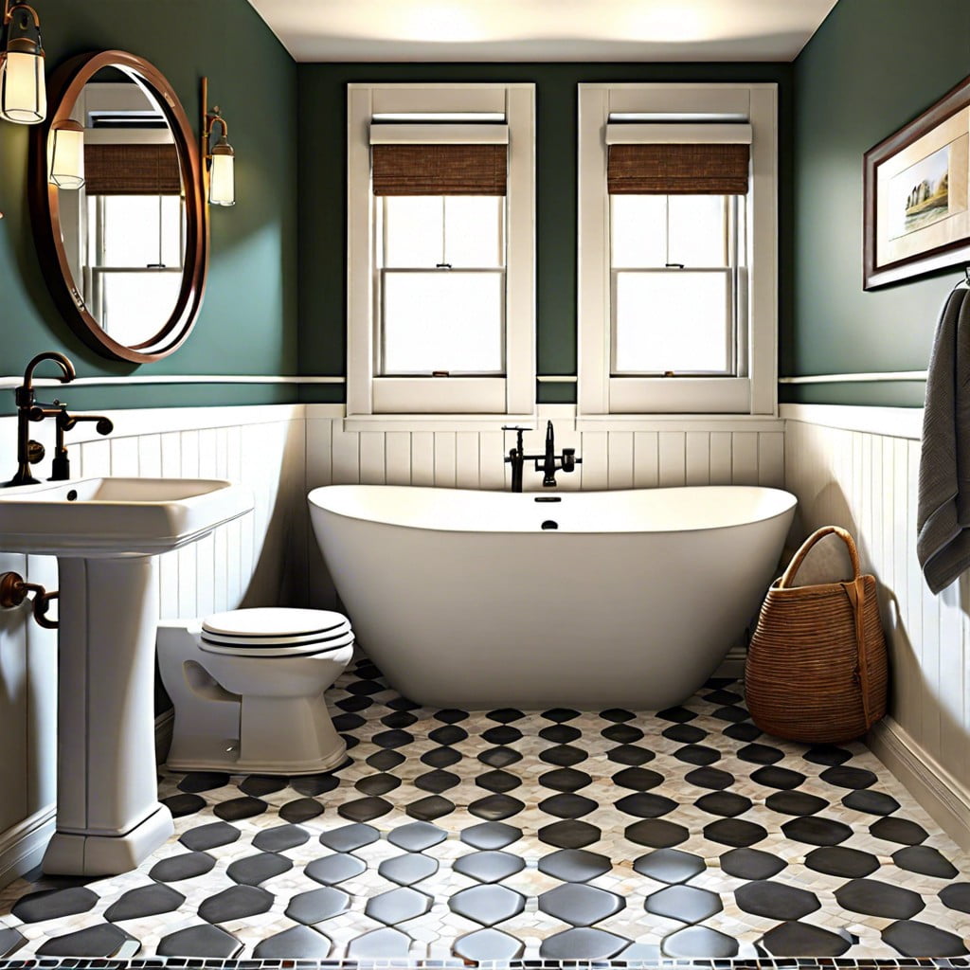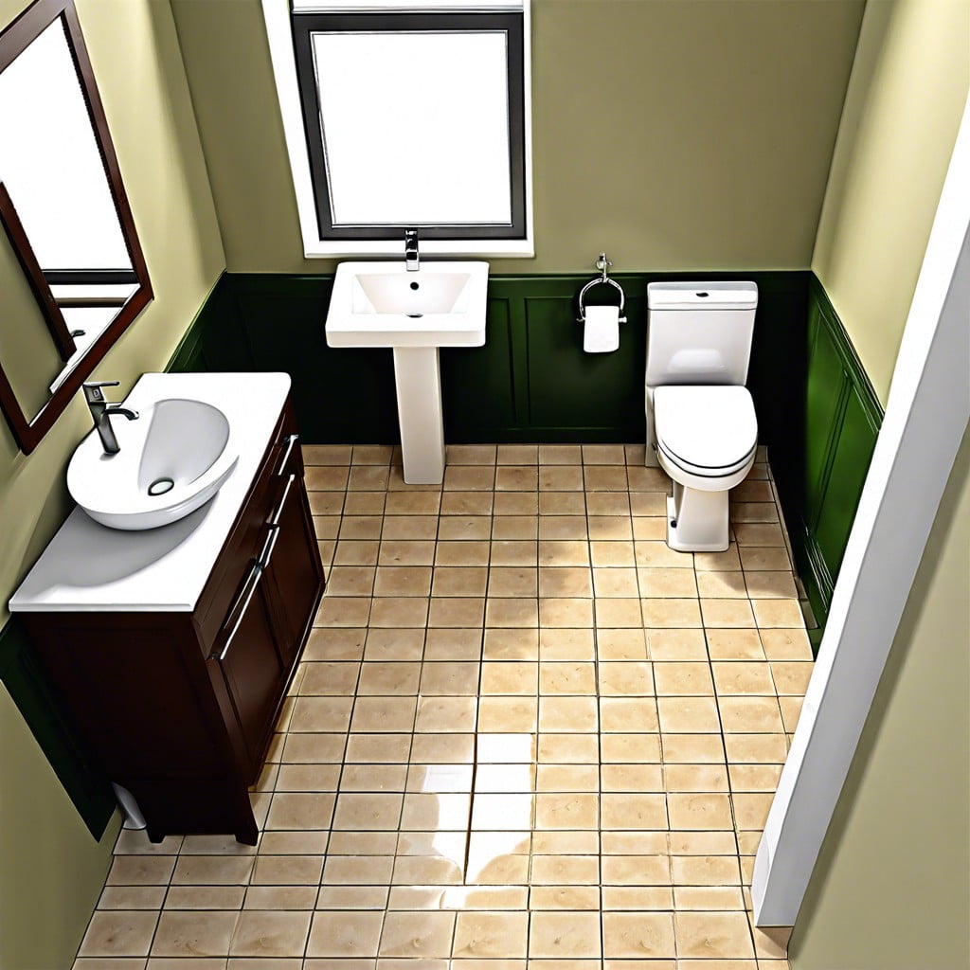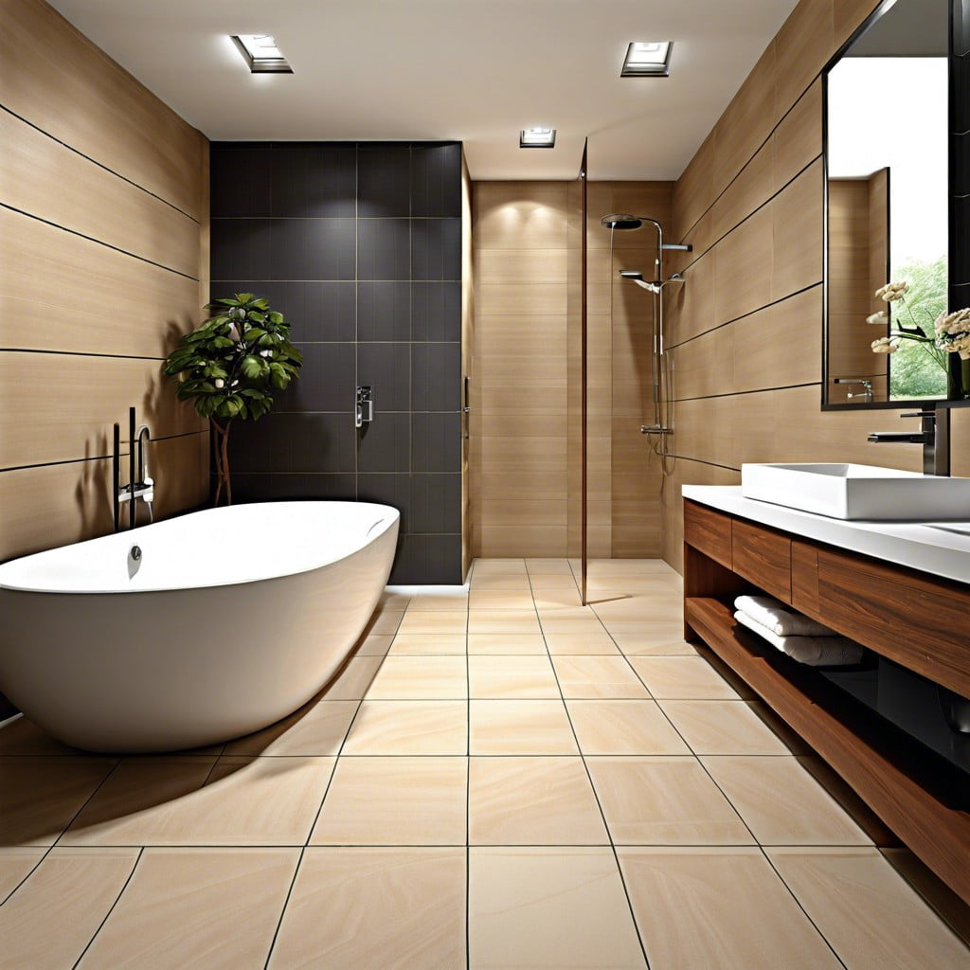Last updated on
Discover the benefits and considerations of a Jack and Jill bathroom, a shared space that bridges the gap between privacy and connectivity in modern homes.
Key takeaways:
- Privacy and connectivity are balanced in a Jack and Jill bathroom.
- Adequate storage and efficient use of space are essential.
- Pros: Middle ground of privacy and convenience, increases home value.
- Cons: Scheduling conflicts, coordination and cleanliness, extra square footage.
- Average size: 40-50 square feet, with two sinks and careful door placement.
- Choose the right sink: double or single, undermount or top-mount, material and storage considerations.
Characteristics of a Jack and Jill Bathroom
Jack and Jill bathrooms are shared between two separate bedrooms, connected directly to each space. They typically feature two sinks to accommodate simultaneous use by multiple individuals.
Privacy is often designed into the layout with separate areas for the toilet and shower, away from the sink area, allowing different sections to be used independently. Doors are usually lockable from both sides to ensure security and privacy when in use and doors can feature occupancy indicators to avoid awkward encounters.
Adequate storage is a must, with enough space for the toiletries and belongings of users from both bedrooms. Additionally, they’re planned to maximize efficiency for morning and evening routines, streamlining the use of space effectively.
Pros and Cons of Jack and Jill Bathroom
On the plus side, a Jack and Jill bathroom offers a unique blend of privacy and convenience. It’s the perfect middle ground, allowing family members to have their own space without each needing a separate ensuite. This setup can be especially beneficial in the morning rush when multiple people need to get ready at the same time. Plus, it often increases home value, appealing to families who understand the struggles of bathroom scheduling.
However, this design is not without its flaws. Scheduling conflicts can still arise; unlike a private ensuite, you might find yourself locked out if the other connected room is in use. Also, coordinating cleanliness can become a chore. Not everyone has the same standards, and shared spaces can lead to tension. It’s crucial to install locks on both doors to maintain privacy, a small extra expense that’s often overlooked during the planning stage. Lastly, while it saves space compared to two separate bathrooms, it occupies more square footage than a typical single-user bath, which might be a drawback in smaller homes.
Average Size and Dimensions of Jack and Jill Bathrooms
Navigating the spatial logistics of a Jack and Jill bathroom hinges on balance – adequate elbow room without commandeering adjacent bedroom space. A typical layout ranges from 40 to 50 square feet, striking an efficient equilibrium.
Key design elements often include two sinks, ensuring simultaneous accessibility, while allocating sufficient storage fosters harmony.
Considering the shared bathroom’s configuration, door placement merits careful thought to maintain privacy and flow, with pocket doors being a shrewd choice to conserve precious square footage.
Opt for design efficiency over extravagance to preserve the bedrooms’ spatial integrity.
Cost for a Jack and Jill Bathroom
Deciphering the financial outlay for a shared space like a Jack and Jill bathroom hinges on several variables. The scope of work—whether it’s a new build or a remodel—greatly affects your budget. For a new construction, expect to allocate anywhere from $15,000 to $30,000, which accounts for plumbing, fixtures, and finishes.
Remodeling an existing space can skew lower, typically starting around $10,000, contingent on the quality of materials and the need for structural changes. While opting for high-end amenities or custom cabinetry drives up the cost, the shared nature of the bathroom can be an economical choice when compared to outfitting two separate en suites.
It’s important to remember that this investment can enhance home functionality and potentially increase its value, showcasing the Jack and Jill bathroom as not just a cost, but a strategic home improvement. Always consult with a professional to get an accurate estimate tailored to your specific project and location.
How to Choose the Right Bathroom Sink
Selecting the ideal sink for a Jack and Jill bathroom hinges on striking a balance between function and style. Consider the following pointers:
- Double or single: A double sink configuration is ideal for simultaneous use, fostering harmony between occupants, yet individual basins demand more space.
- Undermount versus top-mount: Undermount sinks facilitate cleaning, presenting sleek lines, while top-mount options are simpler to install and replace.
- Material matters: Porcelain is a timeless, durable choice, although options like stone and composite offer unique aesthetics and added resilience.
- Storage solutions: Integrated vanities with sinks could be advantageous for maximized storage, particularly important in shared bathroom arrangements.
- Faucet compatibility: Ensure the chosen sink aligns with the desired faucet type, whether it be widespread, single-hole, or wall-mounted for design coherence and ease of use.
- Aesthetic coherence: Selecting a design that complements the bathroom’s overall schema ensures visual fluidity and a sense of bespoke design.
The key is to juxtapose personal taste with pragmatic considerations, guaranteeing a bathroom sink that serves its purpose elegantly and efficiently.
Recap




