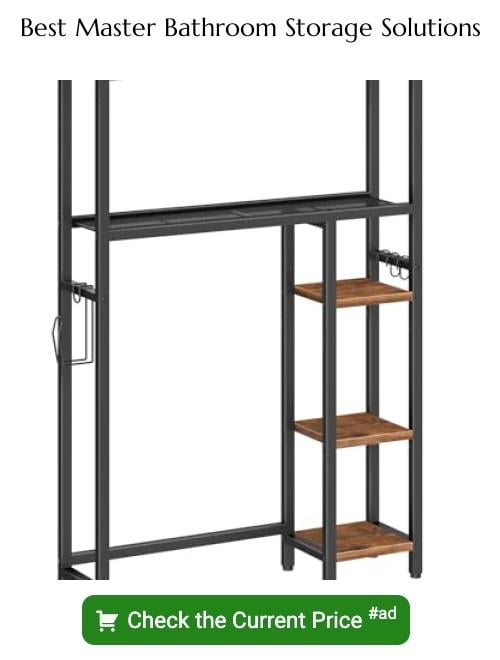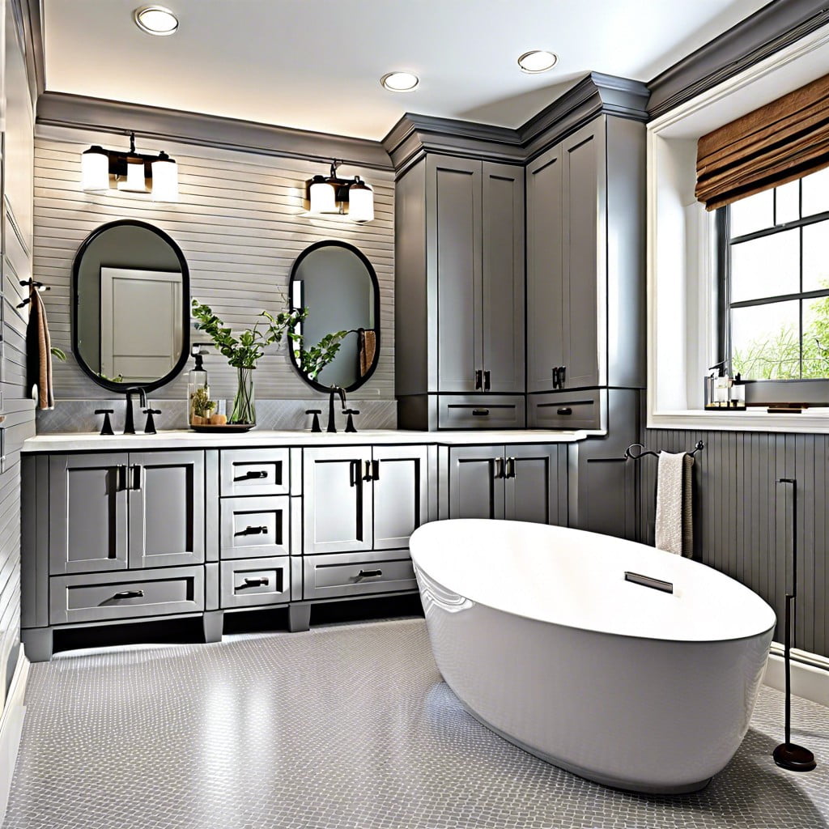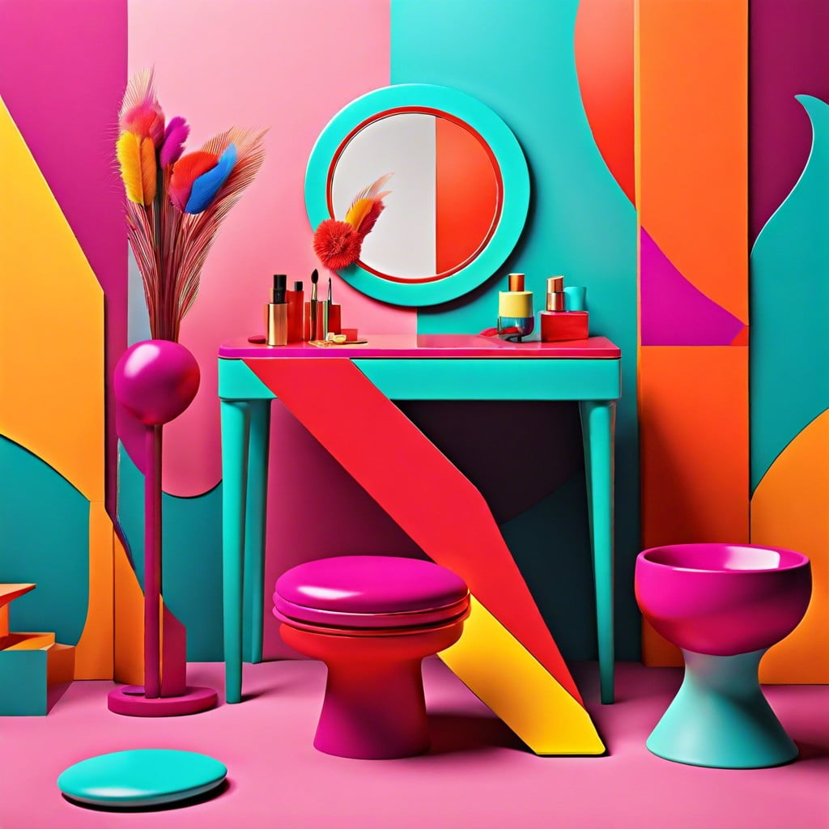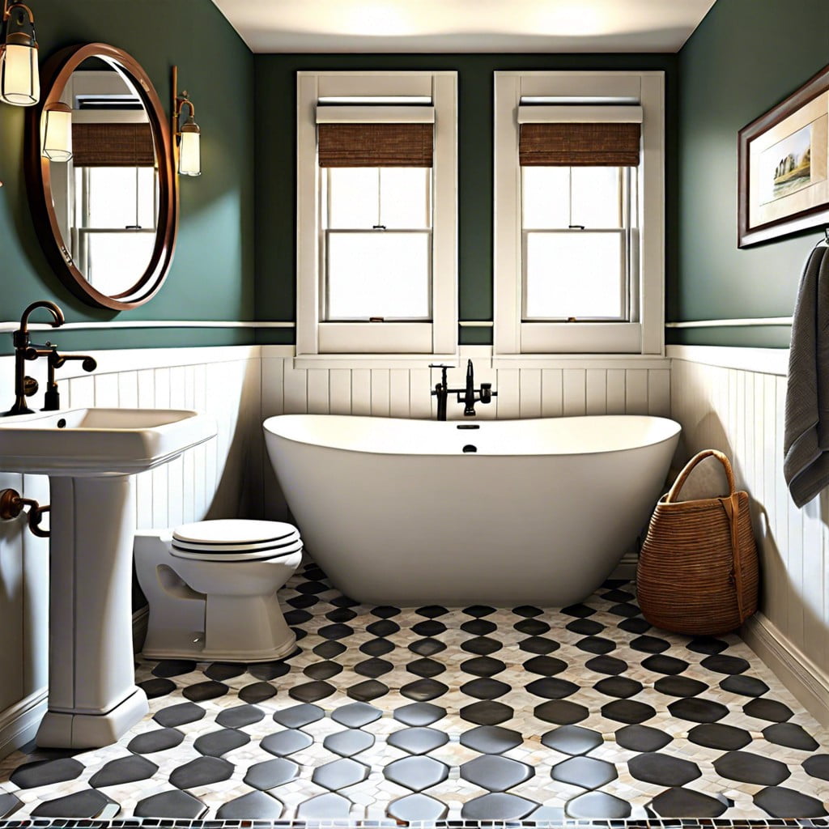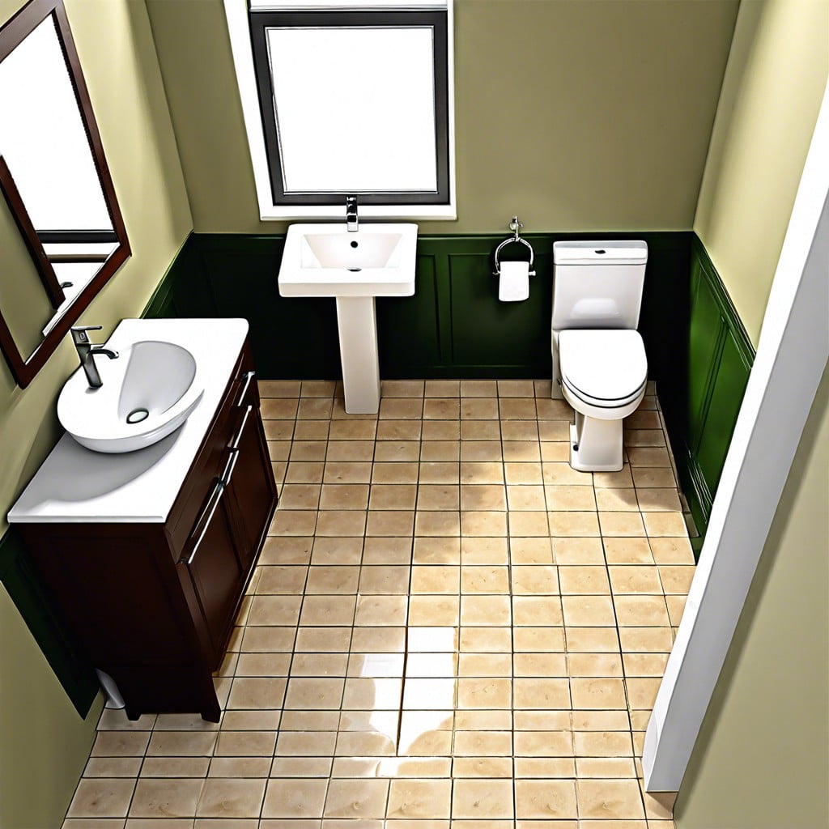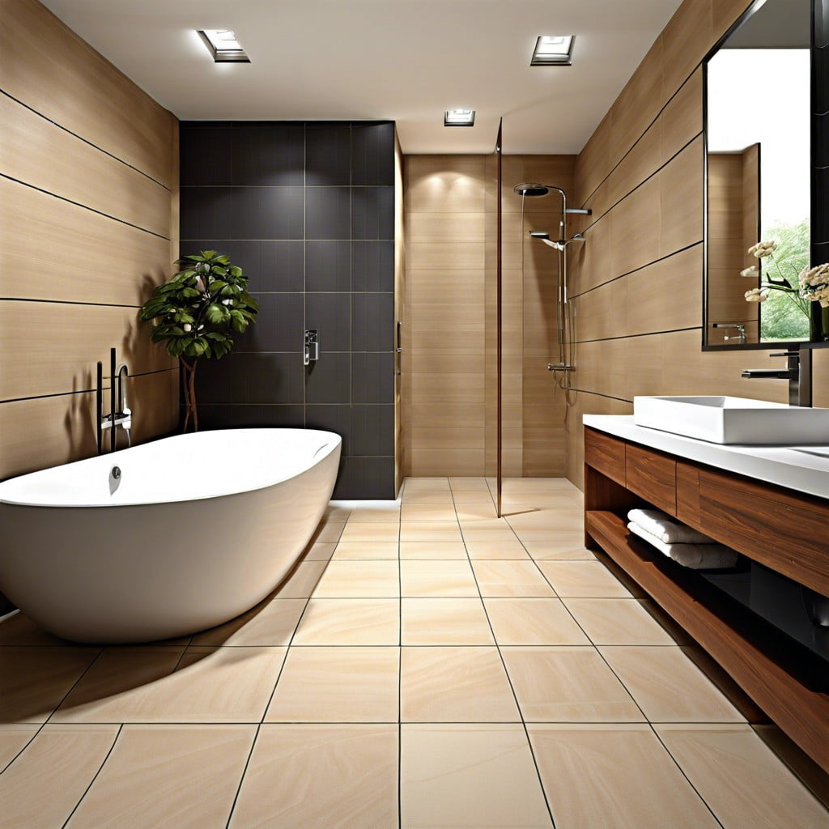Last updated on
This guide provides comprehensive details on the ideal dimensions and layout options for master bathrooms, equipping you with the knowledge needed to make informed decisions for your home.
Key takeaways:
- Master bathroom size can vary from 40 to 150 square feet.
- Consider architecture, preferences, existing infrastructure, and future needs.
- Use innovative storage solutions like niches and floating vanities.
- Design for accessibility with non-slip flooring and wide doorways.
- Understand building codes for minimum space requirements and ventilation.
Common Master Bathroom Layouts & Their Dimensions
When envisioning a master bathroom, the adage “less is more” doesn’t always hold water. Acceptable dimensions kick off around 40 square feet for tight, yet functional spaces.
For a touch of luxury without extravagance, 100 square feet accommodates separate tubs and showers, a double vanity, and ample elbow room.
Pushing beyond to 150 square feet, we enter the realm of spa-like retreats, complete with soaking tubs, walk-in showers, and a private toilet area.
Remember, these figures are starting points—individual desires and home constraints play pivotal roles in shaping the final blueprint.
Factors Influencing Master Bathroom Size: Architecture to Amenities
When deciding on the size of a master bathroom, architectural style plays a pivotal role. A Victorian home may demand a different spatial approach than a sleek, contemporary abode. The former may feature ornate detailing requiring more space, while the latter often capitalizes on minimalism and cleaner lines, possibly allowing for a more compact area.
Personal preferences and lifestyle also dictate the amenities you’ll want to incorporate. Those longing for a spa-like retreat might allocate more square footage to accommodate a soaker tub, dual vanities, and a spacious shower. Conversely, if quick functionality takes precedence over luxury, a smaller, efficient layout with essential fixtures can suffice.
Consider the existing plumbing infrastructure as well. It might not always be feasible or cost-effective to reconfigure the plumbing to accommodate grand designs. Work with what is present to maximize both space and budget.
Finally, think about the longevity of the design. Are you planning for a family, or is this a forever home where aging in place will become a consideration? Larger bathrooms can be designed with accessibility in mind, sometimes requiring additional space for features like walk-in tubs and zero-threshold showers.
In sum, architecture, personal taste, existing infrastructure, and future needs all intersect to shape the optimal size of your master bathroom. Choose wisely to create a functional, enjoyable space without overextending.
Essential Storage Solutions: Bathroom Niches & Furniture
Maximizing space with innovative storage solutions transforms a master bathroom into a sanctuary of orderliness. Consider wall recessed niches – they are the unsung heroes for decluttering, housing everything from toiletries to decorative elements without intruding on precious space. Floating vanities give the illusion of more floor area while offering cavernous cabinetry beneath.
Don’t overlook vertical space – tall, slim cabinets can store linens and bath products efficiently. Furthermore, integrating multipurpose furniture, such as a bench that doubles as towel storage, can blend functionality with a touch of elegance. For smaller items, drawer organizers keep everything from makeup to grooming tools in an accessible yet discreet order.
Remember, the most effective storage caters not just to volume but to the convenience of access and the frequency of use. Prioritize what you reach for daily to inform the positioning of your storage, ensuring a seamless bathroom experience.
Accessibility: Designing a Master Bathroom for All Abilities
Embracing universal design ensures that a master bathroom is functional and safe for users of all abilities. It’s not simply about adhering to ADA standards – it’s about creating an environment that is inherently inclusive and flexible.
Non-Slip Flooring: Textured tiles can significantly reduce the risk of slips and falls. They provide grip underfoot, a crucial consideration when water is frequently present.
Wide Doorways and Open Space: A minimum width of 34 inches for doorways is recommended to accommodate wheelchairs. Ample space around fixtures allows for easy maneuvering.
Grab Bars: These aren’t just for hospitals. Stylish designs now blend seamlessly with chic interiors, providing support where it’s needed.
No-Threshold Showers: Curbless entries eliminate barriers, not only creating sleek lines but also making entry and exit effortless.
Shower Seats and Adjustable Showerheads: Seating options and flexible hardware cater to comfort and varying heights or mobility levels.
Lever Faucets: They are easier to operate than knobs, especially for hands with limited dexterity.
Designing with a broad spectrum of users in mind does not compromise aesthetics; it elevates functionality to an art form.
Navigating Building Codes and Regulations for Master Bathroom Size
Understanding building codes is like deciphering a language that ensures safety and functionality in your home. With respect to master bathrooms, codes address critical elements that shape design: minimum space requirements, doorway widths, and fixture spacing. They’re the invisible lines that guide a practical layout without compromising comfort.
Consider fixture spacing: codes typically require a specific distance between the centerline of a toilet and any adjacent fixtures or walls, usually 15 inches. This isn’t arbitrary; it’s about providing enough elbow room to sit comfortably without feeling crammed into a tight space.
Doorway widths are another regulated aspect: most codes stipulate at least a 24-inch opening, facilitating access and, in some cases, ensuring that those with mobility issues can enter the bathroom with ease.
Lastly, don’t forget about ventilation. Many building codes require either a window that opens or a mechanical exhaust fan in bathrooms, a rule born out of the need to control moisture and prevent mold growth.
While these guidelines might seem restrictive, they serve as a baseline, ensuring the space is safe, accessible, and comfortable. Always check local variations as they could affect your design, and when in doubt, consult with a professional. Navigating the labyrinth of regulations pays off, securing not just approval from the authorities but also peace of mind for you as a homeowner.
FAQ
What is a standard size master bathroom?
The standard size of a master bathroom varies from 115 to 210 square feet in newer homes, while in older houses, it typically ranges between 75 to 100 square feet.
What is a good size for a bathroom?
In my opinion, while a full bathroom can function at a minimum size of 40 square feet, the most efficient and comfortable bathroom size is around 60 square feet.
What is the size of luxury bathroom?
The size of a luxurious bathroom often exceeds 160 square feet (14.9 square meters).
What is the standard size of a family bathroom?
The standard size of a family bathroom is typically around 2,000mm x 2,000mm.
How does the size of a master bathroom affect its functionality?
The size of a master bathroom significantly impacts its functionality as a larger space allows for more features and movement, while a smaller one requires carefully planned design to maximize utility.
Does a larger bathroom size directly equate to added luxury?
No, a larger bathroom size does not necessarily equate to added luxury as design, material quality, and thoughtful layout play significant roles in defining a luxurious bathroom.
What factors should be considered when determining the size of a family bathroom in a new construction?
The determining factors for the size of a family bathroom in a new construction should include the total available space, the number of family members, their age and mobility issues, expected usage patterns, desired fixtures and storage, as well as budget.
Recap
