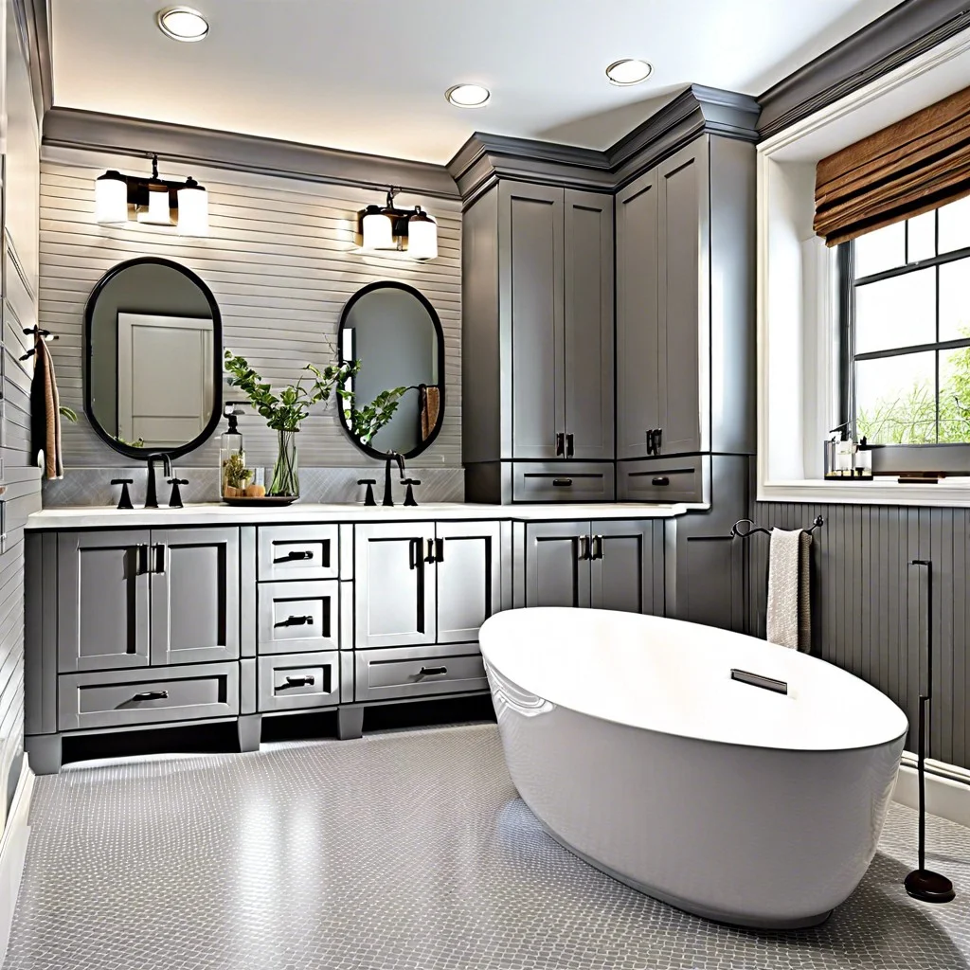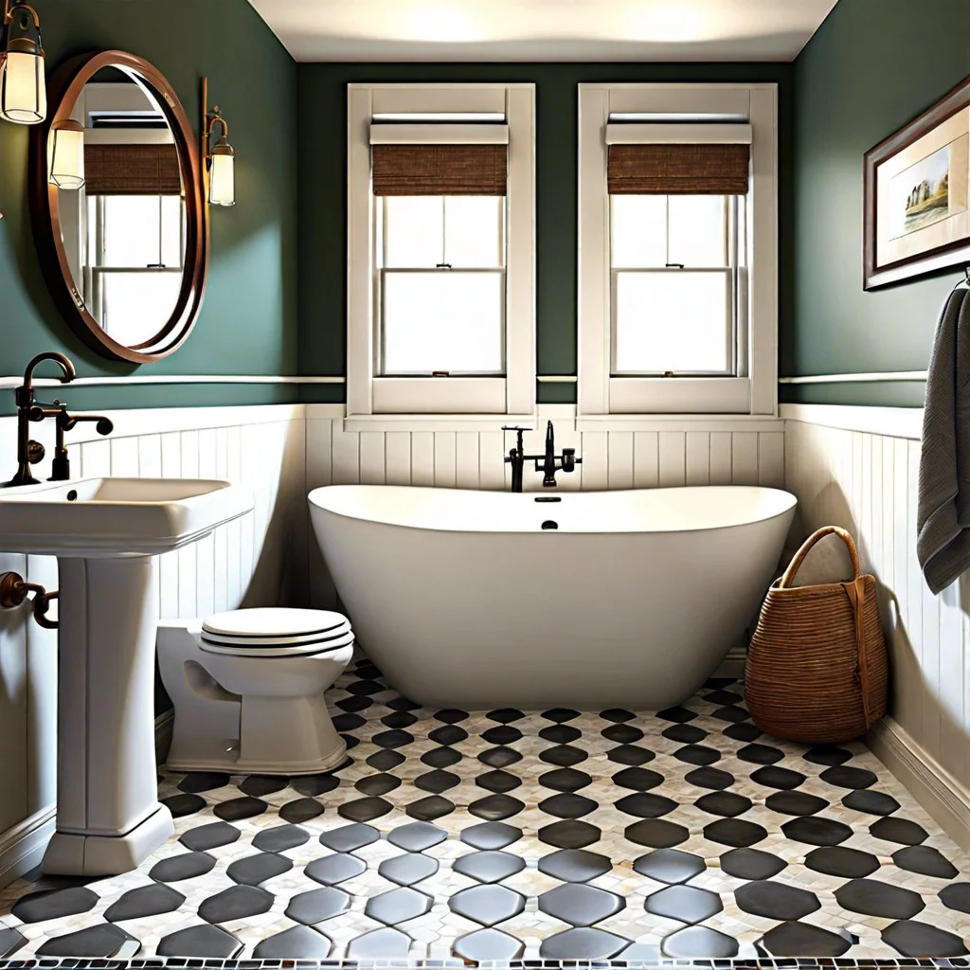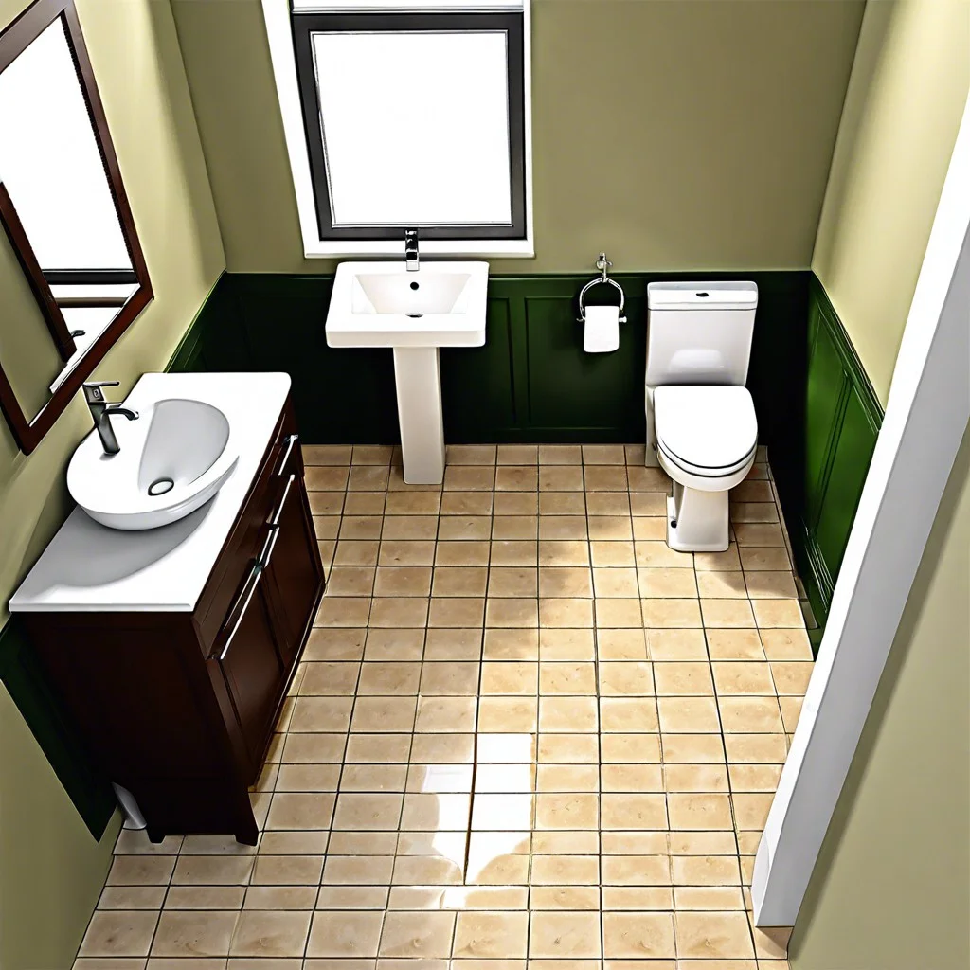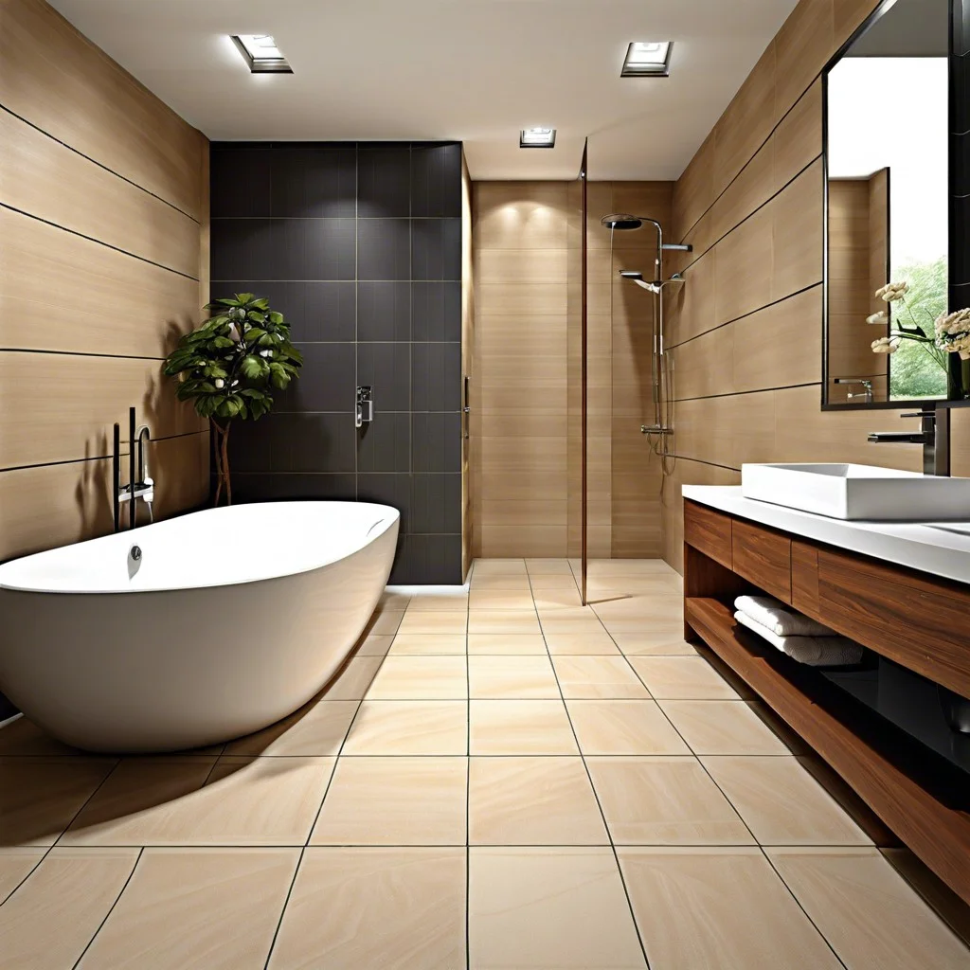Last updated on
Discover the practicalities and implications of the standard bathroom size to maximize your space and design choices.
Key takeaways:
- Half baths are typically 3-4 feet wide and 6-8 feet long.
- Three-quarter baths are around 36-40 square feet.
- Full baths can start at 5 feet by 8 feet.
- ADA bathrooms require specific dimensions for accessibility.
- Consider the size of toilets, sinks, bathtubs, showers, and vanities.
Types of Bathrooms: Size and Dimensions
Understanding the diversity in bathroom types is crucial when we talk about size and dimensions. Predominantly, bathrooms can be classified into half baths, three-quarter baths, and full baths.
Half baths, often referred to as powder rooms, usually consist of just a sink and toilet. The compact nature of these spaces makes them typically about 3 to 4 feet wide and 6 to 8 feet long.
Three-quarter baths add a shower to the equation, necessitating a little more square footage. These can range from 36 to 40 square feet.
Full baths are where we see the most variety, equipped with a sink, toilet, shower, and often a bathtub. In these spaces, dimensions can start at a modest 5 feet by 8 feet, a common standard in many homes.
With each type, spatial allocation also factors in mobility and comfort. A cramped space can hinder functionality, while excessively large bathrooms might be a luxury without substantial practical return. The key is maximizing utility within each square foot.
Standard ADA Bathroom
Compliant with the Americans with Disabilities Act (ADA), these facilities are designed for accessibility. The minimum size is 30 by 48 inches of clear floor space for wheelchair maneuverability.
In terms of layout, roll-in showers must be at least 36 inches wide. For turn-around spaces, a 60-inch diameter circle or a T-shaped space is required.
The height of bathroom elements matters too. Sinks and vanities need to be 34 inches off the floor at most, with at least 27 inches of clearance underneath for knee space. Toilets have specific height requirements as well, typically around 17 to 19 inches from floor to seat.
Grab bars are not optional; they are a necessity for safety, placed alongside toilets and in showers with specific standards for length and installation height.
These specifications are not mere guidelines but are critical for a bathroom to be truly ADA accessible, ensuring safety and independence for all users.
Bathroom Features and Sizes
When considering the features within a bathroom and their respective sizes, it’s essential to plan for both functionality and comfort. Here are key elements:
- Toilets typically need a space of about 30 inches wide and 54 inches long. Don’t skimp on space around the toilet; ample legroom and elbow space are crucial for comfort.
- Sinks ideally require about 40 inches of clearance from any other bathroom fixture to allow for free movement, with a width of at least 20 inches.
- Bathtubs come in various sizes, but a standard tub is usually 60 inches long and 30-32 inches wide. Remember that larger tubs will naturally need a bigger footprint.
- Showers should afford enough space for ease of movement, with 36×36 inches being the typical minimum size for comfort, though larger sizes like 48×48 inches offer a more luxurious experience.
- Vanities and cabinets vary drastically, but it’s recommended to have at least 24 inches of width for a single-sink vanity and 48 inches or more for doubles.
Each of these elements should be considered within the context of the floor plan, ensuring that doors can swing freely and that there’s a logical flow between fixtures.
Master Bathroom or Primary Bathroom Sizes
In the realm of domestic serenity, the master bathroom is often a space of luxury and function, going beyond minimal requirements to create a personal oasis. Typically, these rooms accommodate both a shower and a bathtub, with sizes starting at 40 square feet. However, to truly categorize as a full master or primary bathroom, an area of at least 100 square feet is not uncommon.
The ample expanse allows for a double vanity, which not only adds to convenience but can also significantly increase the market value of a home. Walking into a master bathroom that features a separate toilet area, or water closet, enhances privacy—a thoughtful consideration in design that is gaining popularity.
When space affords, homeowners often opt to include high-end touches like a soaking tub or a walk-in shower with a bench, requiring additional square footage. Thus, a layout spanning up to 150 square feet or more is becoming a standard expectation for this domestic retreat. The luxury of size here enables designs that seamlessly incorporate comfort, style, and accessibility without the constraints of space that other bathroom types might wrestle with.
Bathroom Door Sizes and Clearances
Navigating through the threshold of your bathroom should be effortless and accessible for everyone. Doors typically measure 24 to 36 inches in width, with 32 inches being a comfortable standard for clear passage.
To comply with ADA guidelines, 34 inches is the minimum clear width for accessibility, ensuring enough space for wheelchairs to pass through. When considering clearances, bear in mind the swing of the door shouldn’t impede functionality – a clearance of 21 inches minimum from the door to any fixture or opposite wall is advisable.
In compact spaces, a pocket door can be a smart alternative to a swinging door, freeing up precious square footage without compromising on accessibility. Remember: convenience and safety are paramount when planning your entryway.
Recap




