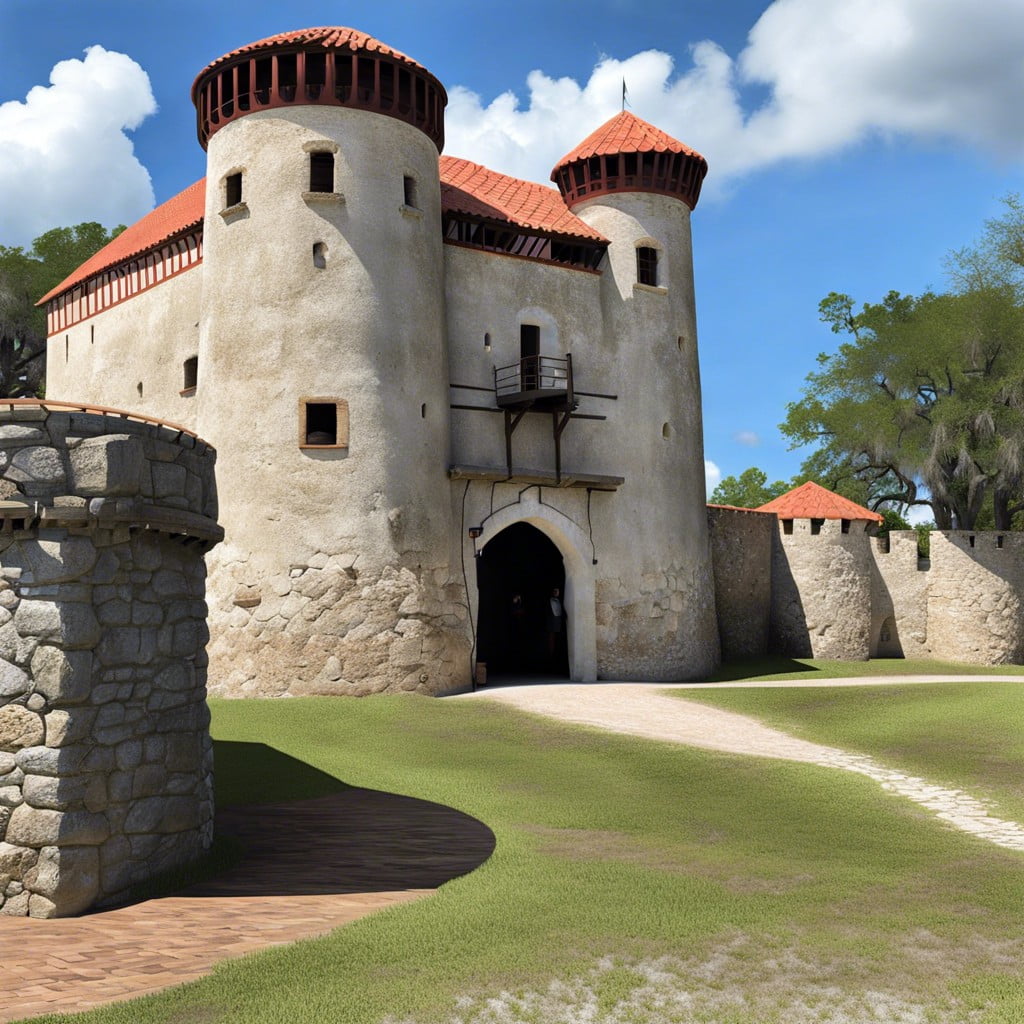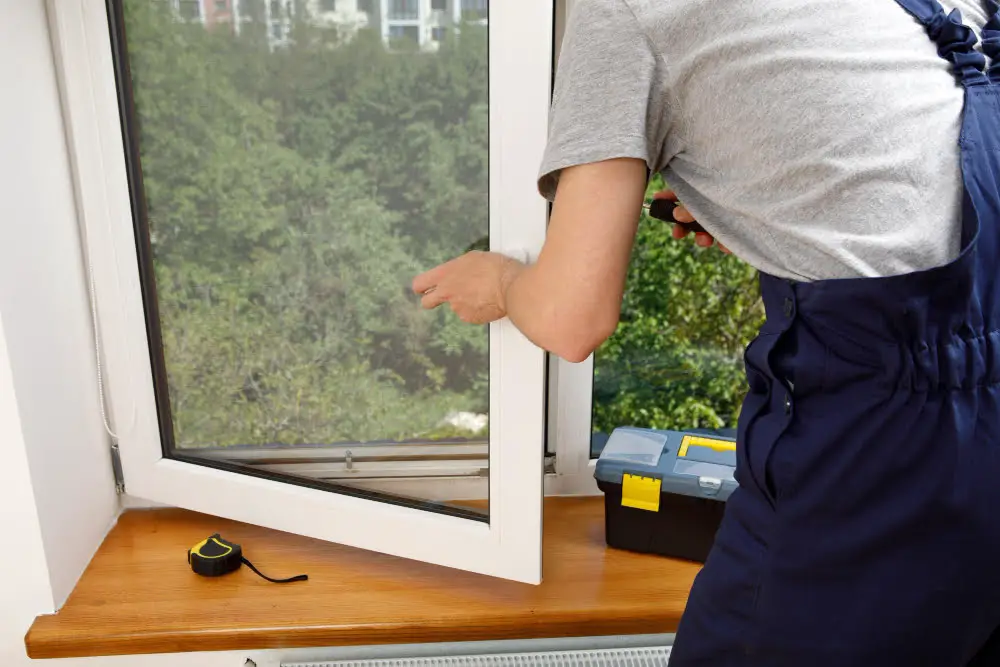Last updated on
We all have heard about the Colonial style, but what is it exactly? And what is it about it that is still popular in modern architecture? Read on!
The Colonial-style is a traditional American home design that was popularized in the 18th century. It features a symmetrical, rectangular shape with a central front door and windows on either side.
Essentially, it is a style of architecture with roots in the English country house style, and it was the most popular style of house in the late 18th century and throughout the 19th century. Colonial architecture is defined by its symmetry, its parts, and its simplicity. Colonial houses are rectangular and feature a center hall with rooms on either side. Windows are equally proportioned, and doorways are topped by a transom (a pane of glass or a window over a doorway) and a crown molding. The style is not exclusively old-fashioned. Many of the style’s principles are still used in modern-day architecture.
What is a Colonial House?
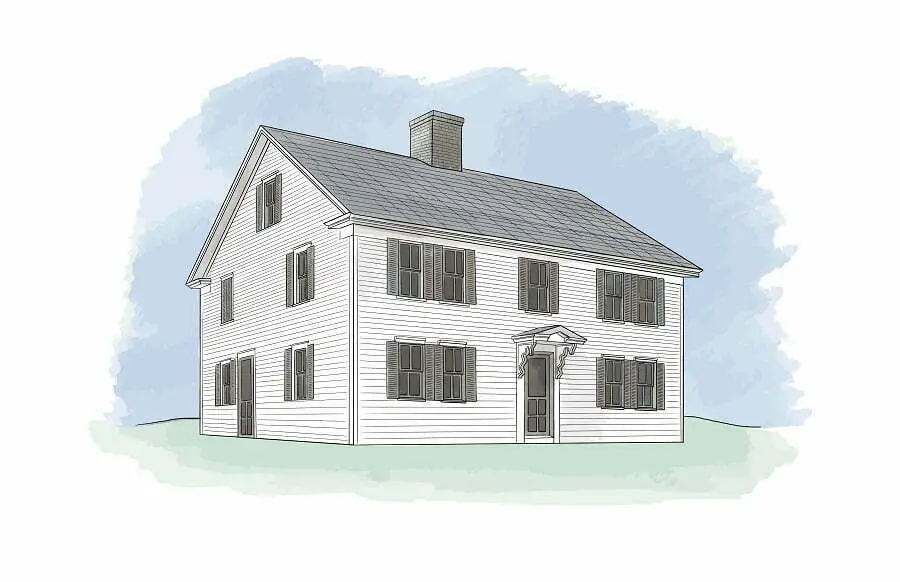
Colonial houses were built in North America between the 1600s and 1700s. The style is peculiar to British colonies consisting of a mix of wood, brick, stone, and then panch or clay mixed with straw as insulation. It had a long rectangular shape and one story for three sides. Sheltered areas and common rooms were arranged in the yard, and the attics were little.
The settlers moved primarily to the East Coast and built houses that became a colonial style. They were the first two-story one-room homes that eventually grew into a stately four-room two-story home most associated with the Colonial style. Four-room alludes to 2 modern bedrooms and 2 living areas which created a sense of luxury that most houses have nowadays in America or other countries.
Why Colonial Homes Are Still Popular?
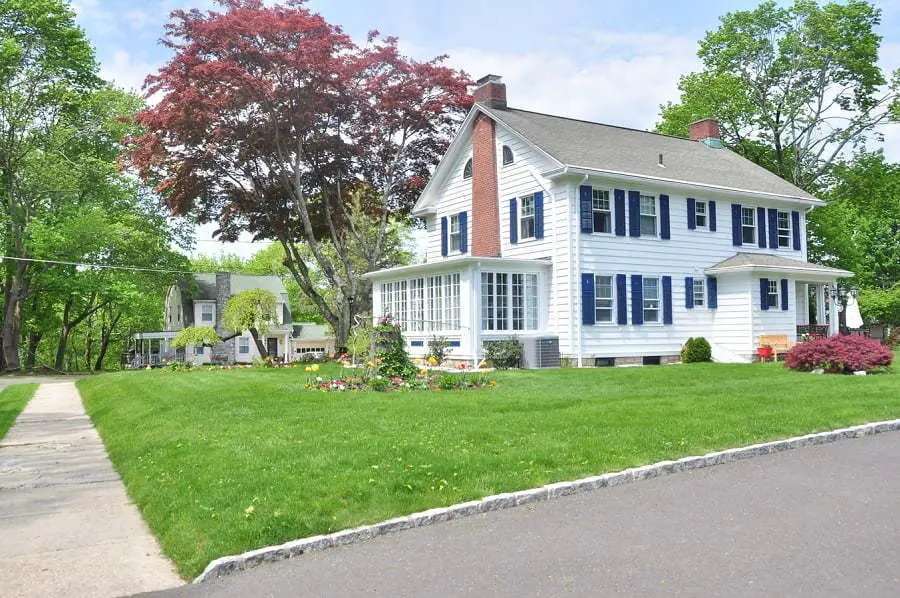
Houses in the American Colonial style dated back to the 1600s and were built during colonial days. The style reached its height in the 19th century from 1837 through about 1890, when this style of architecture dominated the construction industry. According to Agave Sotheby’s International Realty, even though this is not the most predominant design of today, you can still find famous examples all over America.
Many settlers in the New England region would choose to build their homes with wood. They would choose brick or stone on Long Island or in the Hudson Valley. The colonial-style is versatile and a popular choice for many Americans who are looking for their dream home.
Some early American colonists used wood to build their homes on the eastern coast of the United States, whereas others in other regions constructed them of brick or stone.
Typical of colonial homes, the common spaces are located on the first floor, bedrooms are on the second and third stories. American colonial homes are symmetrically shaped for maximized square footage with a focal spot for a fireplace in the center. One hardship of living in colonial homes is they have limited space for updating or innovative designs and struggles to offer homeowners any character and style.
Colonial Style Features
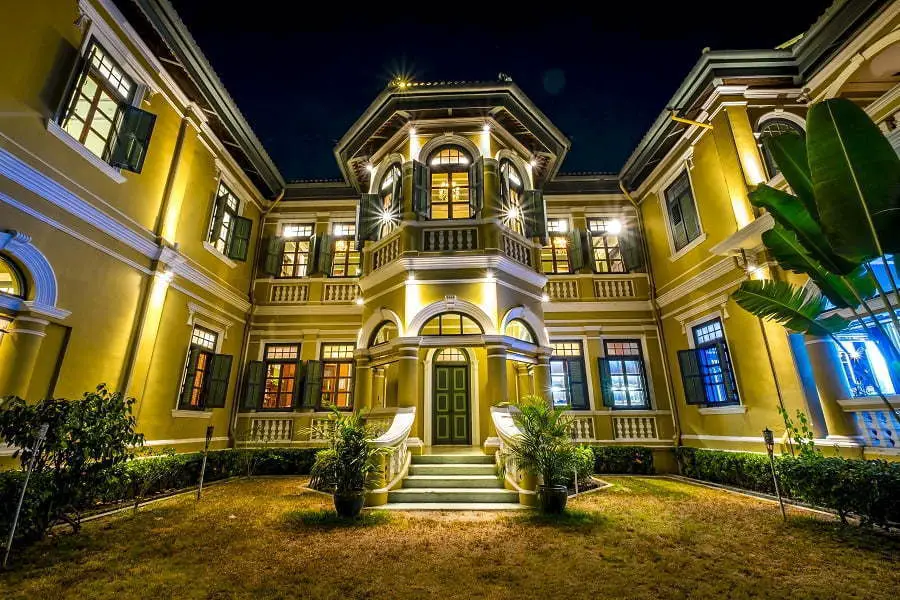
Colonial homes have key features like symmetrical designs, an entry door in the middle of the front, windows on either side of the door, and a porch that extends across the front of the home. The Colonial-style house also has paired chimneys, medium pitched roofs, and a stairway located along one side that leads to a hallway in the house.
Colonial Style Regions
There are two regions in the US in which colonial architecture had its roots. The two styles of buildings that arose are significant and quite similar to one another. In New England, wood frames were the material with which buildings were built. In the Southern US, there was no shortage of brick, and those homes were built with it.
House Additions
Additions were added to the style of colonial architecture as it evolved in the United States. Examples of additions were brass door knockers, cut-glass doorknobs, and indoor gilt mirrors. The use of shutters on windows was also an addition to Colonial architecture.
Other Colonial Styles
Here are several other types of Colonial homes that have evolved from the original. The first type is a French style that is referred to as being influenced by the French. They often have peaked roofs, elevated brick foundations, and wide porches to protect from rain and sun. A Spanish Colonial style of the home existed during an empire lead by the Spanish in Florida; these homes are different because they are usually made of brick or stone to keep them cool.
Colonial vs. Traditional Home Style
Traditionally, the proportion of living space to total floor space in English residences has always been quite different from colonial homes. In a country vernacular house, the public rooms might be long and thin to conserve heat and larger than living quarters to provide a buffer against the elements. A house similar to a colonial home would have larger living spaces with windows that allow for more natural light.
French Colonial Style
Throughout French colonial history, the architecture greatly varied between different empires and colonies. In 1920, a study that determined the variables typical of this movement was published by French architect Fernand Benoit.
French Colonial Architecture, popular in North America, is typically a white stucco exterior. The buildings within this style are formal, symmetrical constructions with symmetric courtyards situated on either side and back of the house.
Continue reading:
Recap
