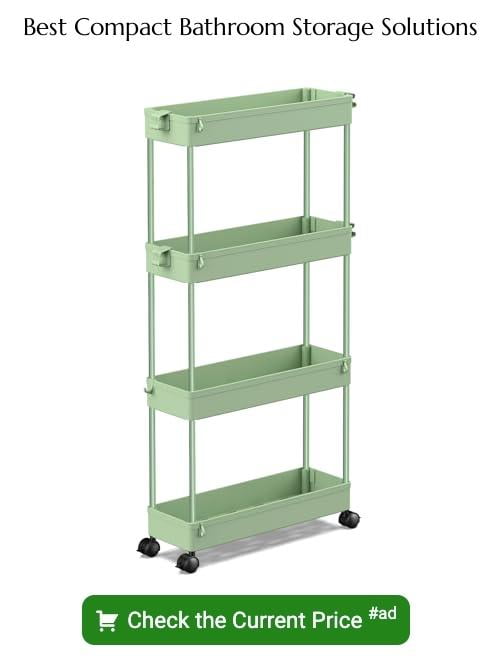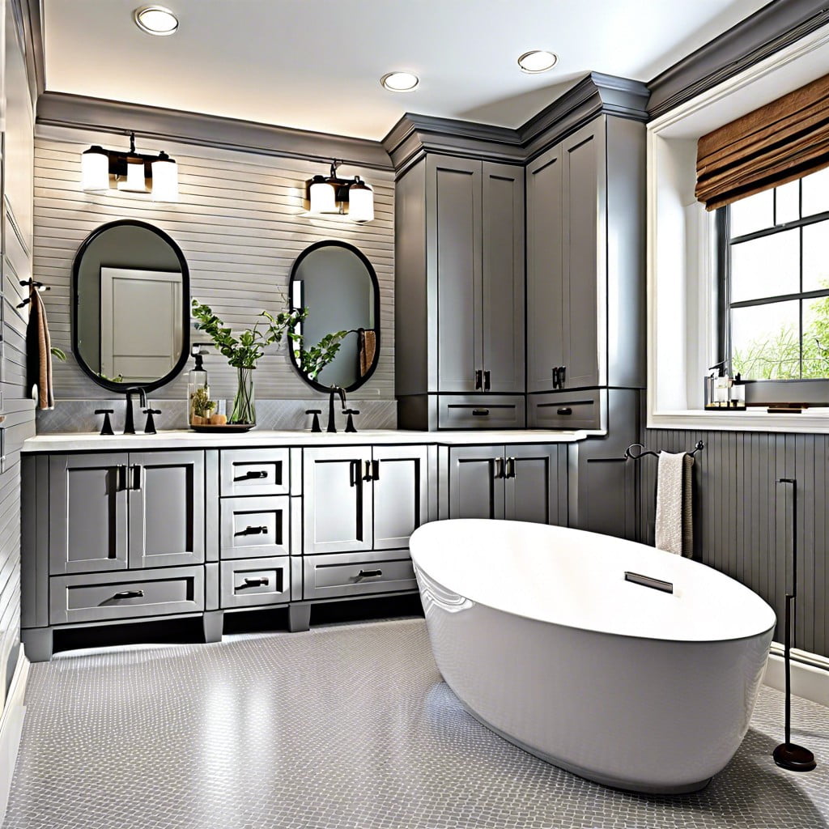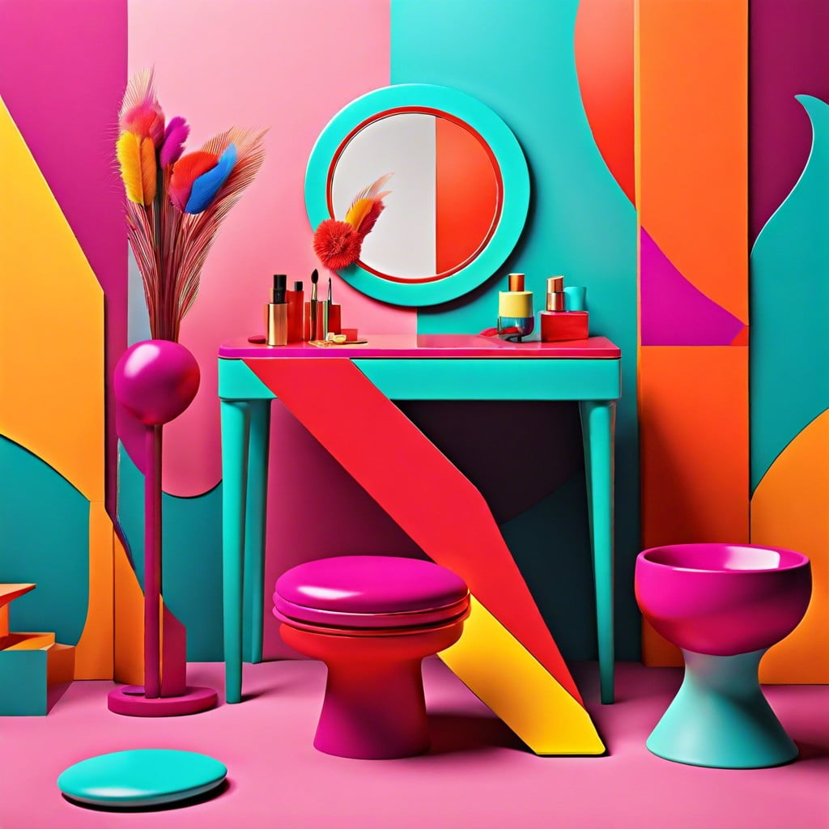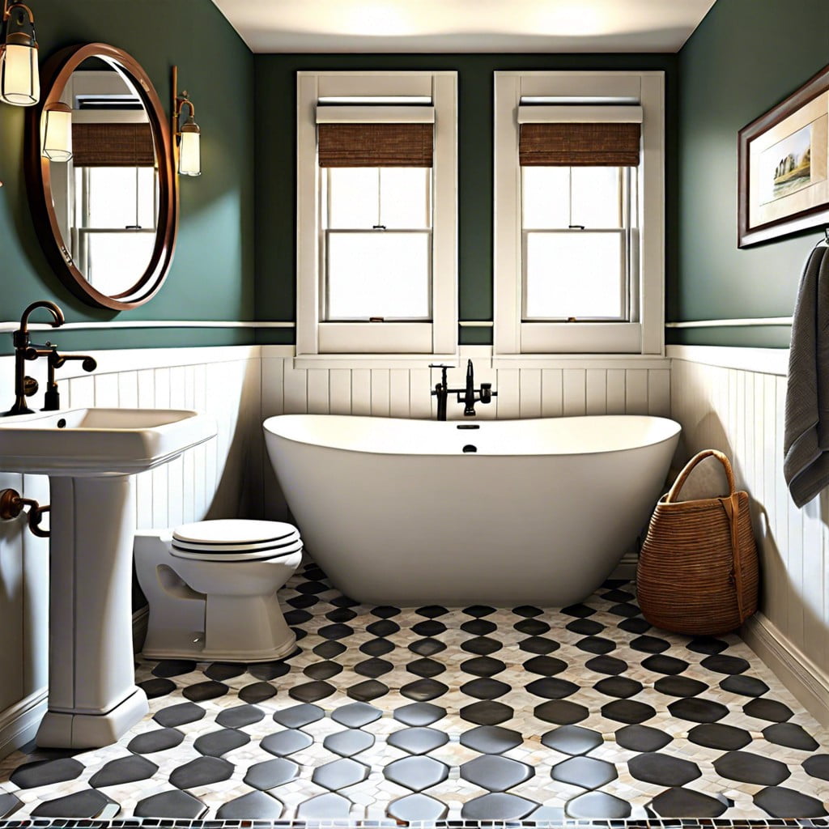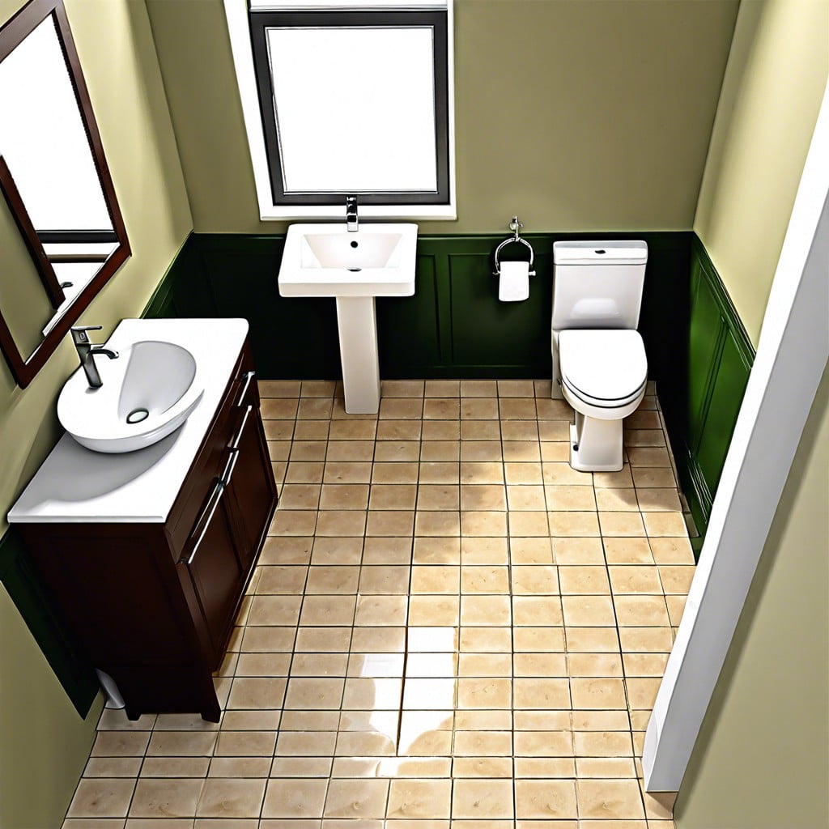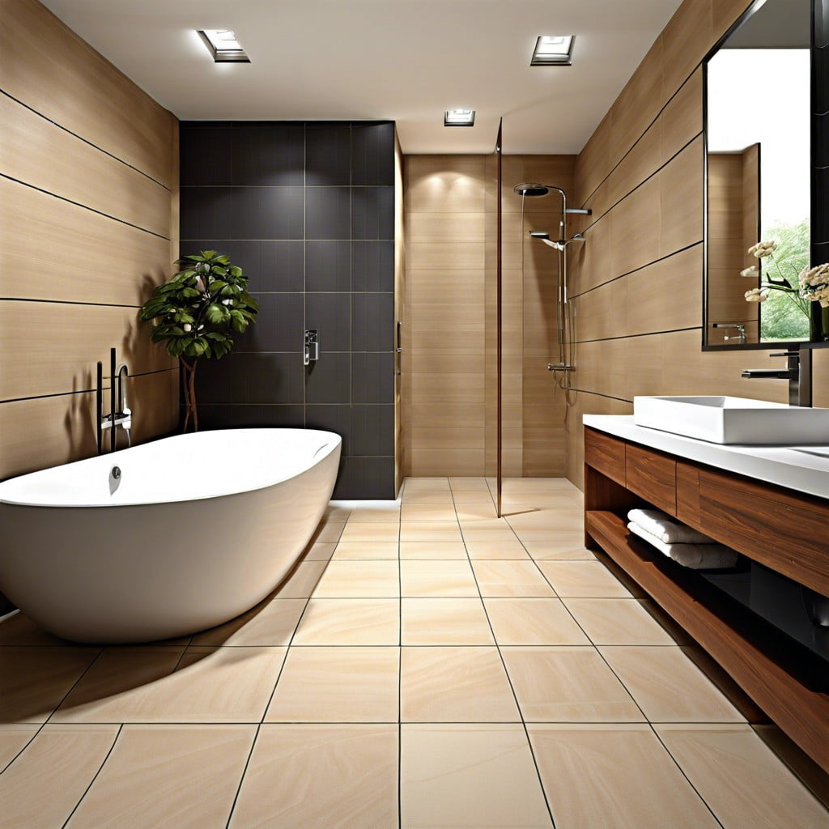Last updated on
Discover how under-stair space can innovate your bathroom experience because this often overlooked area holds plenty of untapped potential.
I take immense pride in authoring this article and creating its unique designs on 20 Innovative Under Stairs Bathroom Ideas for Small Spaces, and it’s my hope that you find it as inspiring and enjoyable as I did during its creation.
Transforming that under-stair space into a functional bathroom is a brilliant idea that not only optimizes your home’s layout but also adds a stylish touch.
This article offers a comprehensive guide on how to create a stunning bathroom under the stairs, covering everything from layout planning, plumbing considerations, to aesthetic touches.
Whether you’re looking for a compact powder room or a full bathroom complete with a shower, you’ll find all the details you need to make your vision a reality.
Get ready to redefine your space and create a bathroom that combines functionality with style.
Compact Powder Room
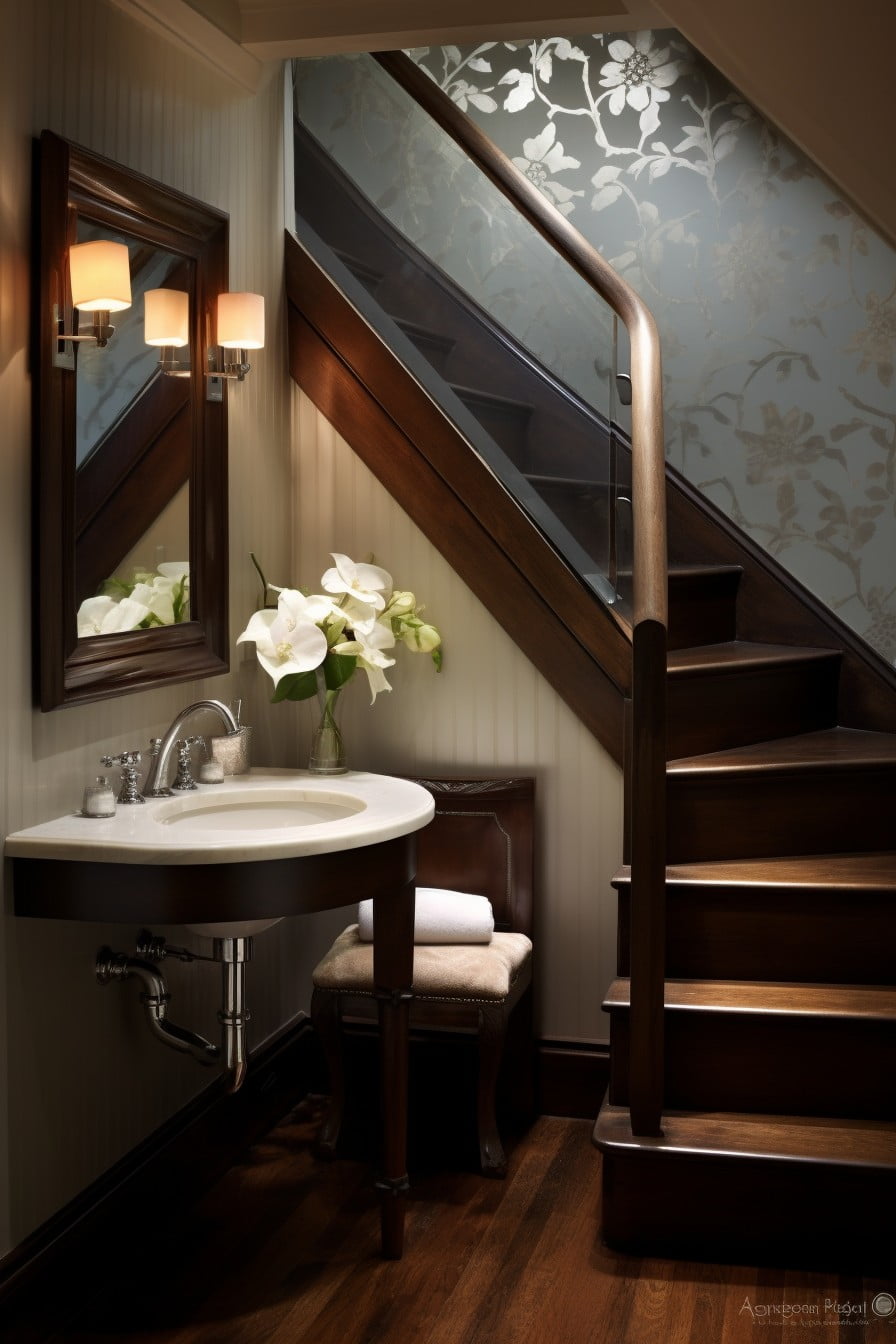
Creating this space-fitting solution requires attention to several key details. Firstly, ensure only essential elements are included.
Instead of the regular toilet, opt for a sleek, tankless model – they’re modern and save ample space due to the low-profile design.
When it comes to the sink, a petite, wall-mounted style won’t obstruct the room, while also offering enough space to wash hands.
Mirrors are essential, but make it multipurpose – pick a mirror-cabinet combo for that extra storage.
To avoid the small space from feeling crammed, use light colors: whites, ivories, and pastels are excellent choices.
With the right design elements, even the tiniest under-stairs space can fulfill an important and useful role in the home.
Under-stair Shower Room
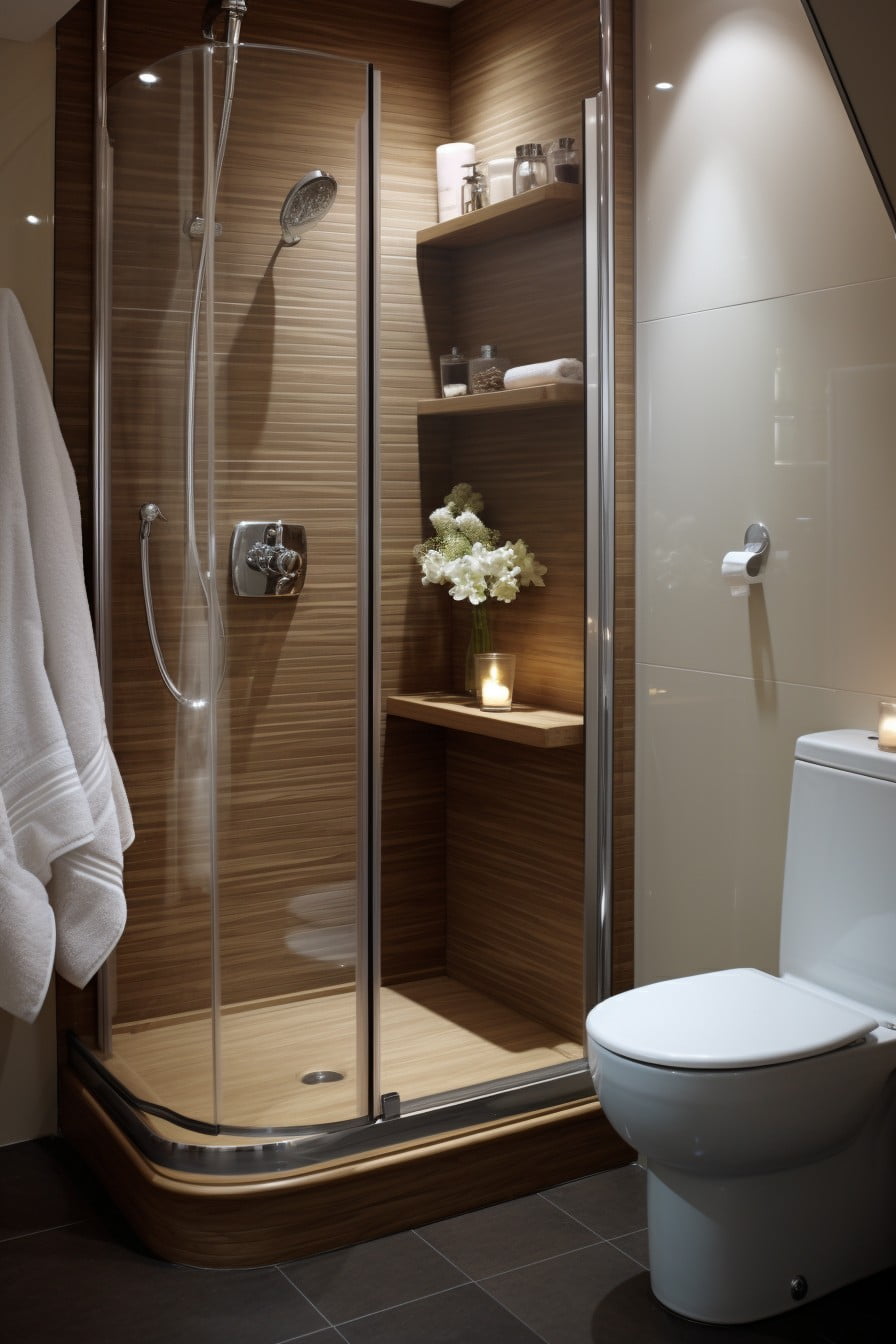
To optimize this potentially unused space, you can incorporate a neat and compact shower room. First, assess the available depth and height to ensure it’s feasible. With appropriate waterproofing and drainage, this can be a functional addition to your home.
Opt for a glass enclosure paired with bright tiles or natural stone for an open feel. Include a high-mounted shower head to maximize the height, and consider a corner or fold-down seat for added comfort. Stick to wall-mounted fixtures for storage to save floor space. Recessed lighting can add a warm and welcoming ambiance.
Always consult a professional for plumbing and electrical work for safety and code compliance.
Hidden Toilet Niche
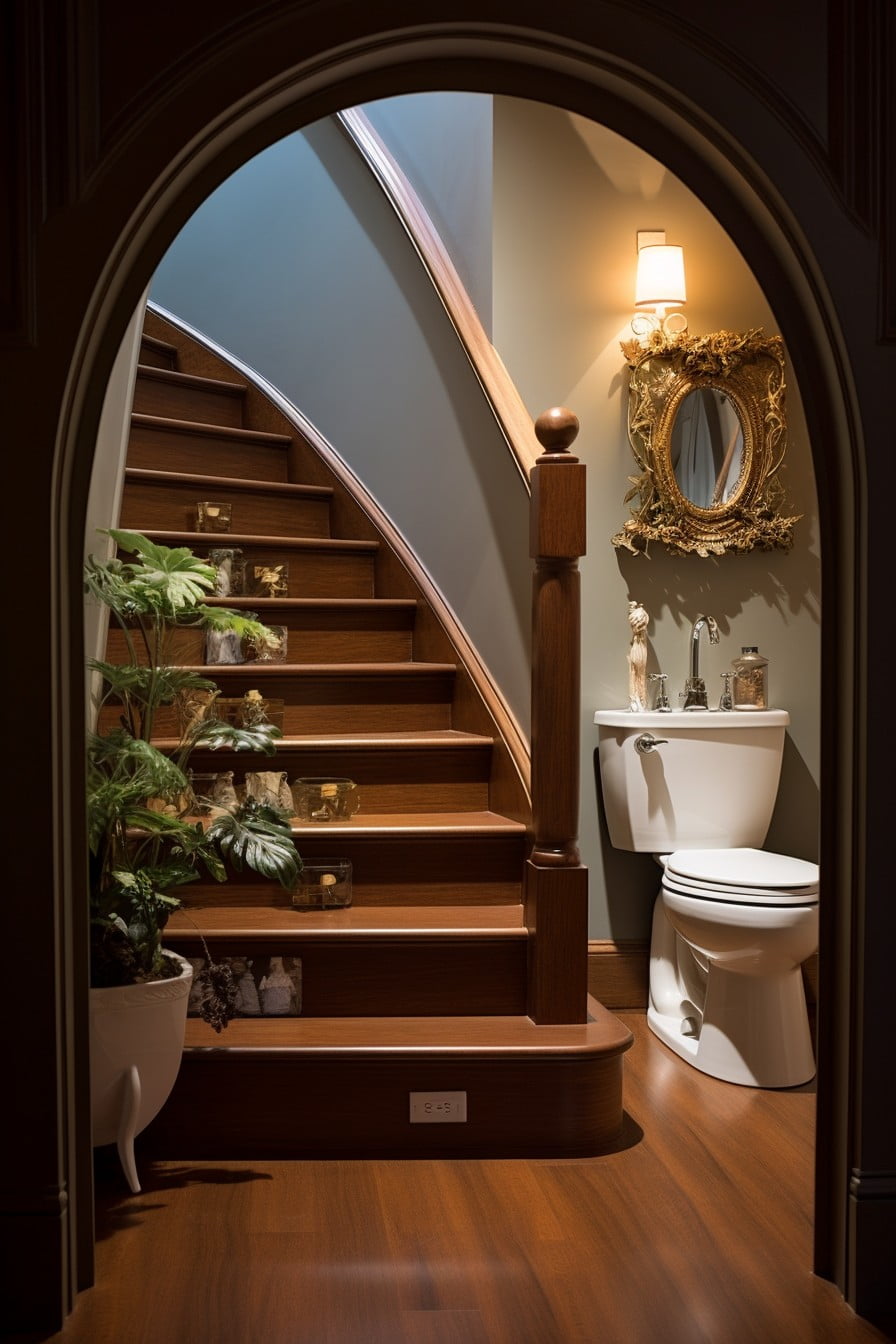
When working with a limited space, a toilet niche can be a clever solution. This utilizes the stair slope to seamlessly hide the WC unit, offering both aesthetics and privacy.
Take note of the following points:
- Positioning is key. Aim to place the toilet at the highest point under the stairs to ensure comfort and accessibility.
- Ventilation and light are vital. Consider adding a small window for natural light and a quality exhaust fan to eliminate odors.
- Design continuity. Match the color and style of your under-stair toilet with the rest of your décor. This ensures the design seems deliberate, not makeshift.
- Space-saving toilets. Opt for compact models or wall-hung units to maximize your space.
- Privacy door. A single panel door or a sliding door, perhaps with frosted glass or smart tint, can work well to maintain discretion.
The hidden toilet niche fully takes advantage of the space under the stairs, providing an extra facility while adding value to the house.
Petite Sink Setup
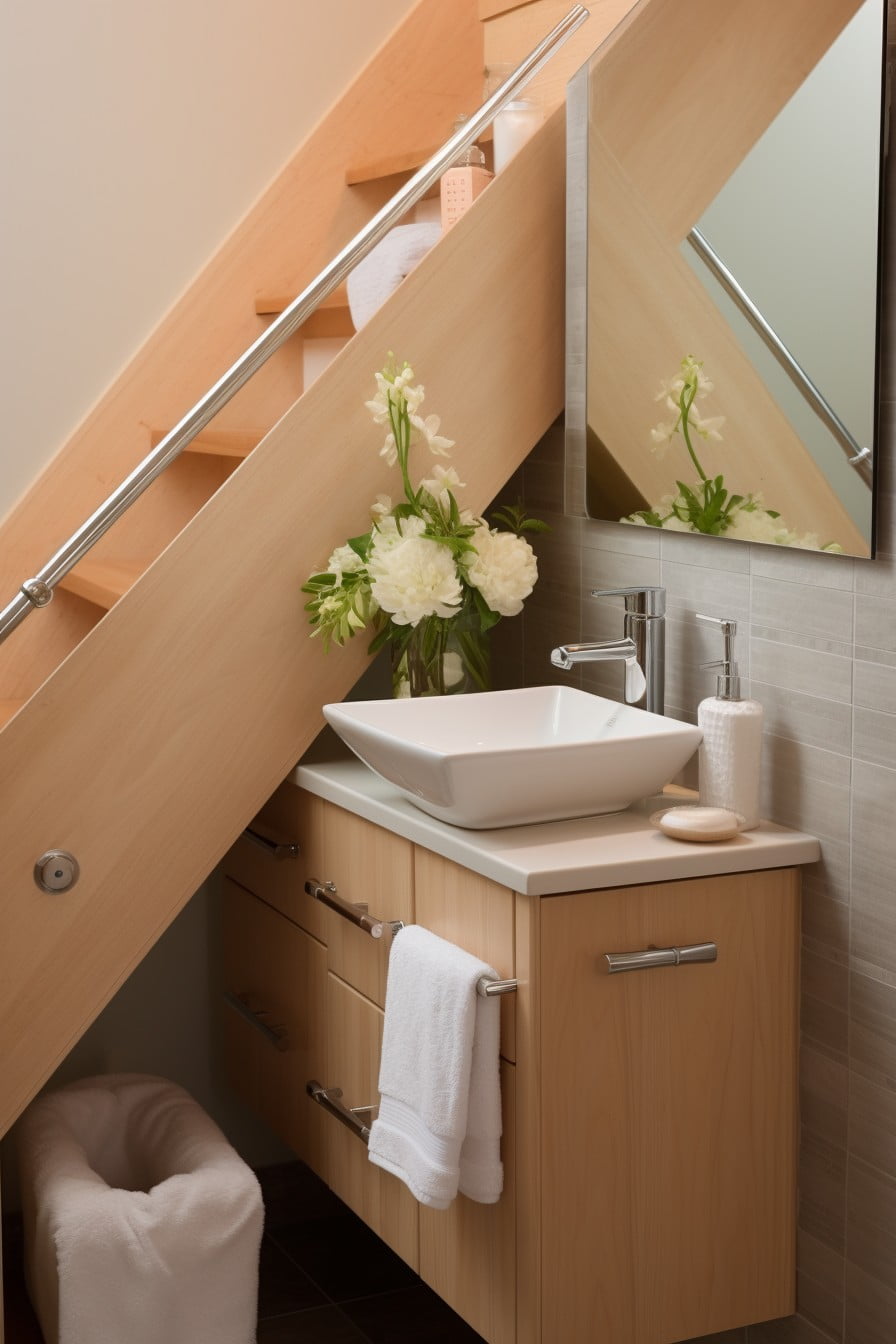
For a petite sink setup, the trick is to select a small-sized sink that makes the most of the compact room without compromising aesthetic appeal.
There are various designs to choose from; rectangular wall-mounted sinks, corner sinks, or circular pedestal sinks.
To maximize the space even better, consider a sink with a built-in countertop or tiny shelves integrated underneath.
Complete the look with low-profile faucets to maintain the streamlined design.
This setup offers functionality while ensuring the area stays uncrowded and stylish.
Storage Integrated Vanity
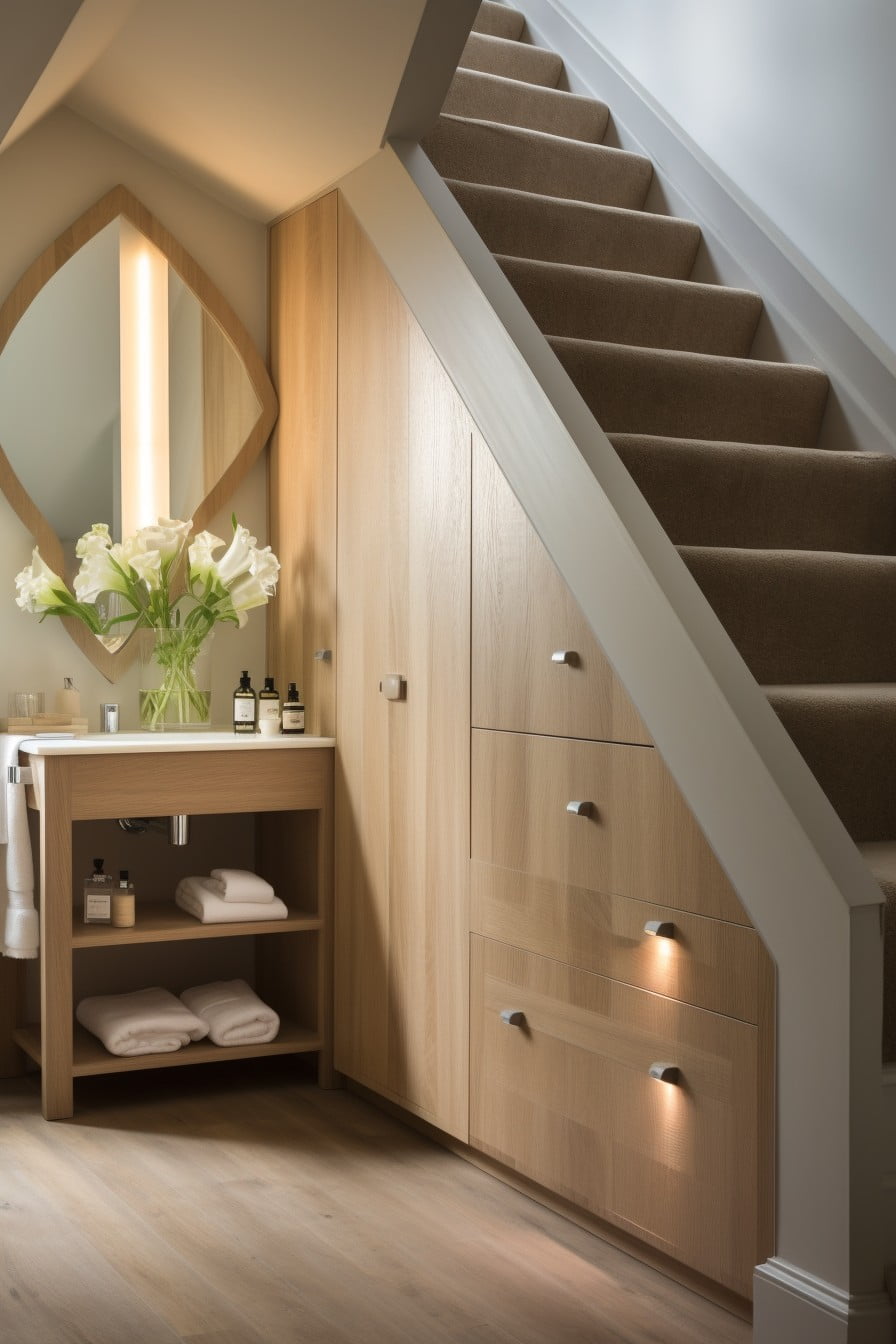
Optimizing your under-stair bathroom wouldn’t be complete without focusing on space-saving storage ideas. A vanity with integrated storage works wonders in such a compact setup. It’s a functional focal point that beautifully merges style and practicality.
Consider cabinets and drawers for your vanity. They are perfect for stowing away toiletries and cleaning supplies, keeping your bathroom clutter-free. The countertop offers ample space for daily essentials.
You can opt for open shelves if you’d like to have items handily accessible, they also add a visual depth to the space. Alternatively, go for closed cupboards for a clean, minimalistic look.
Remember to stick with slim designs. Too wide or deep, and it overpowers the limited space.
Lighting plays a key role too. Illuminate your vanity with stylish scones or under cabinet LED strips, which not only provide practical task lighting but also add character and warmth to your undersized bathroom.
As for the color of the vanity, you could either keep it in sync with the rest of the decor or make it pop with a contrasting hue. A well-chosen, storage-integrated vanity is not just utility-driven but greatly enhances the aesthetics of your under-stair bathroom.
Walk-in Closet Cum Bathroom
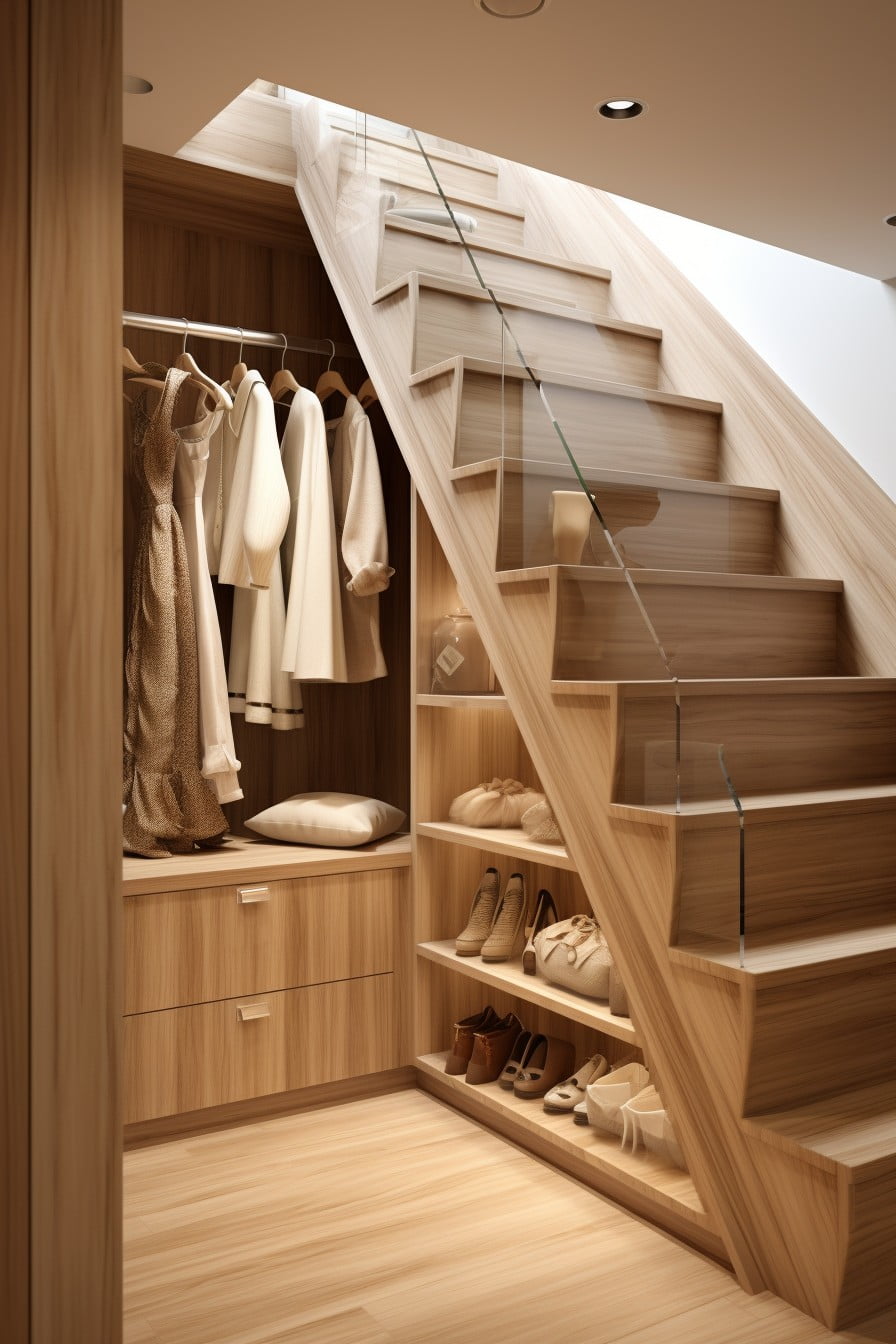
Integrating both storage and functionality can really take advantage of the adequate space beneath the stairs. This idea marries two essential home needs – a place to get ready and a designated area for storing personal items.
First, determine the available space. It will guide you on bathroom essentials to fit in. The right side could be allocated to the walk-in closet part, where you could seamlessly hang clothes and allocate drawers for smaller personal items. Innovative storage solutions such as pull-out drawers and vertical shelves can ensure you maximize this confined space.
On the other side, fit in a sink, mirror and small counter space to attend to daily grooming without dashing between rooms. Your lighting should be well thought of to ensure brightness on both the bathroom side and closet. Lastly, convey a cohesive look by selecting compatible themes for both the bathroom fixtures and wardrobe elements to create a unified aesthetics. The goal is a stylish balance between a bathroom and a closet, offering convenience and elegance while maximizing on the under stair space.
Built-in Bathtub
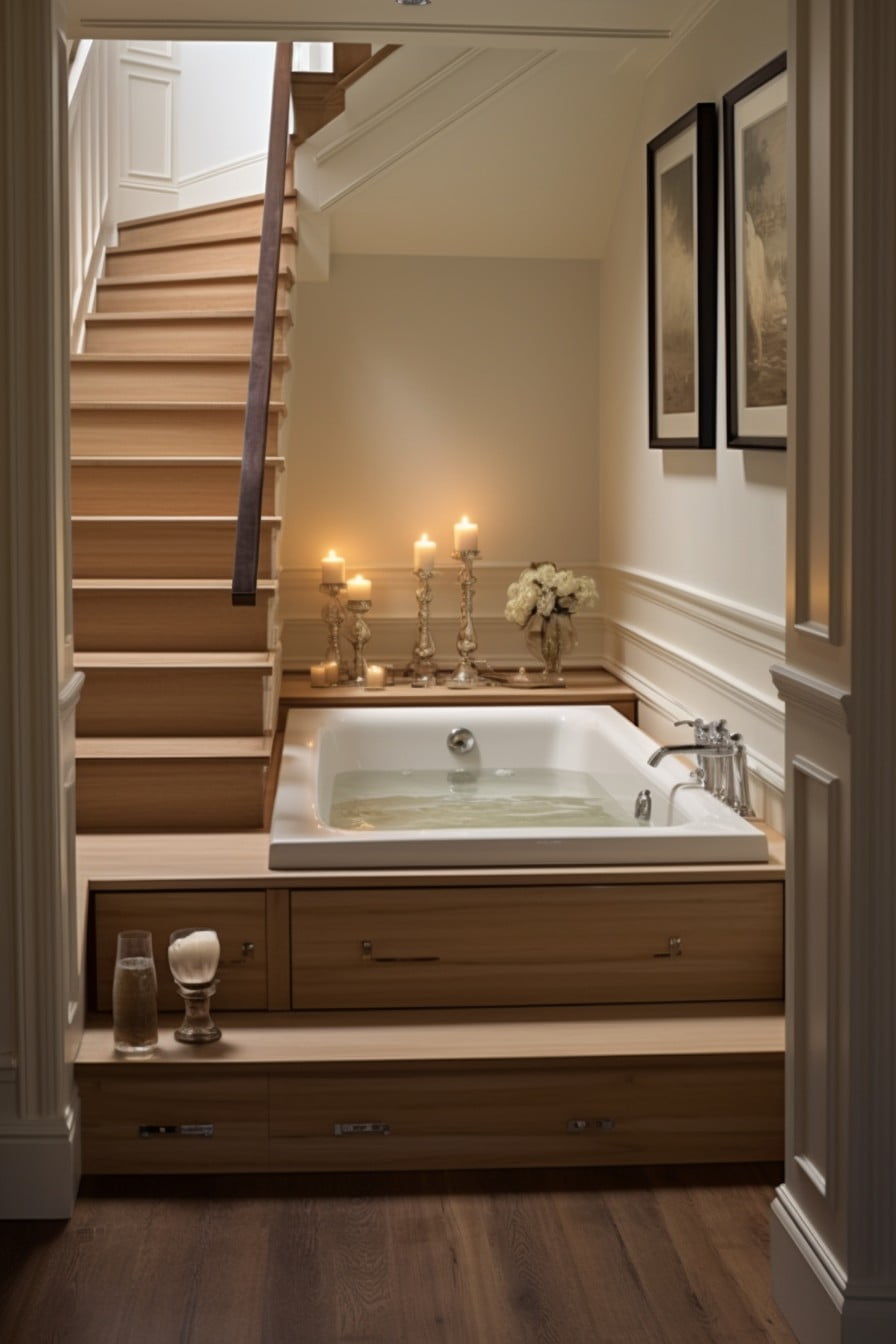
Selecting the perfect style for your under stairs bathroom can be a challenge, but the built-in bathtub can maximize your use of this space. Ensure it’s customized to fit snugly, making every inch count.
Opting for a half-size tub lets you enjoy a soothing soak without sacrificing valuable room. Complement the tub with scaled-down fixtures, such as a compact showerhead or sleek faucets. Add a glass door to encapsulate the tub space and maintain openness.
To enhance the aesthetic, consider a recessed niche to hold bath products or candles for a warm allure. Integrated lighting inside the tub can also elevate the spa-like ambiance. Lastly, a neutral color palette often works wonders in a compact freshwater oasis, ensuring a serene and spacious feel.
Japanese Style Squat Toilet
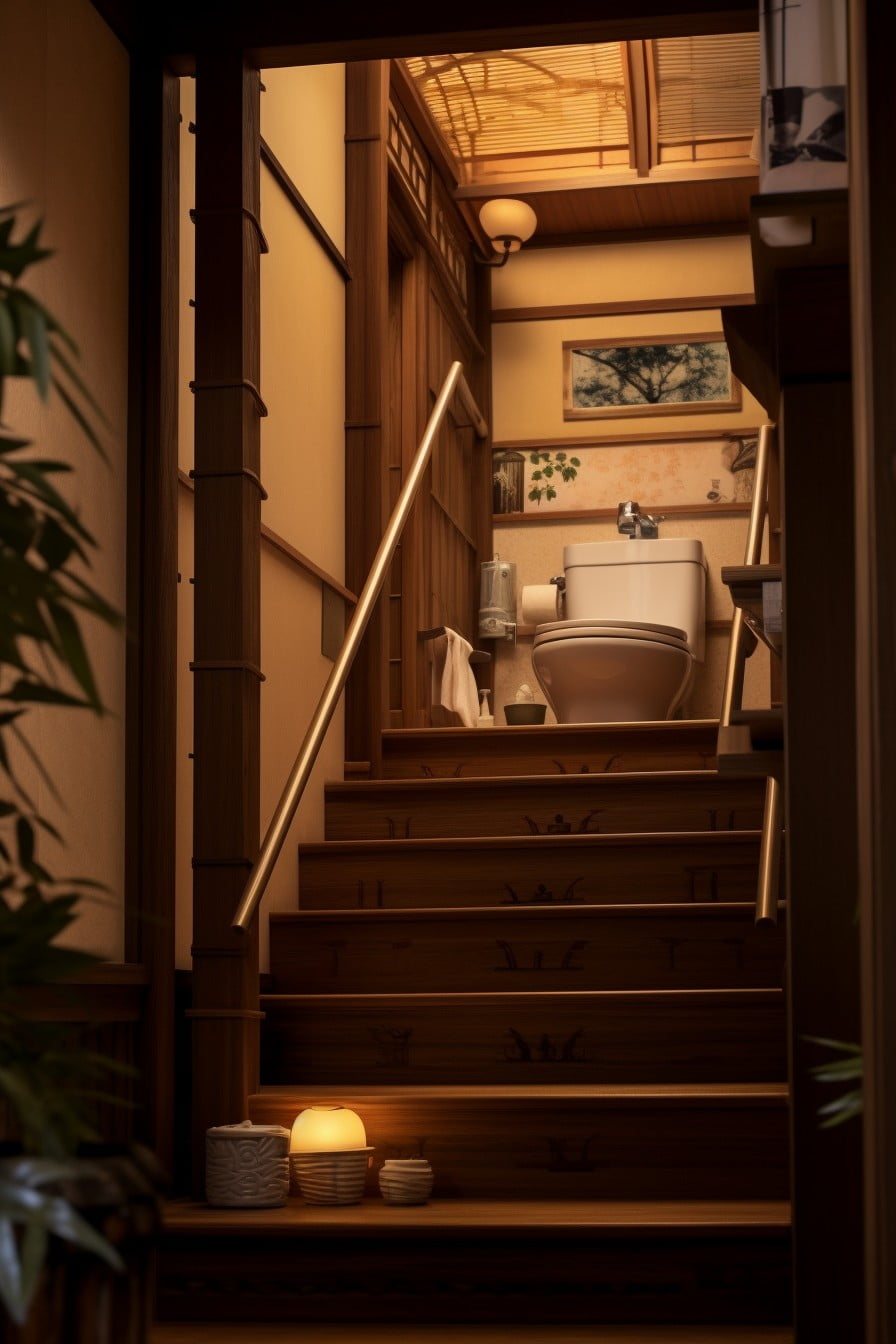
This type of toilet is all about minimalism and functionality. What to consider?
1. Placement: Set low to the ground, ideal for the under-stair height restrictions.
2. Use of Space: Due to its compact size, it leaves generous room for movement and additional features.
3. Hygiene: A non-contact model that signals high sanitary standards.
4. Design: Ultra-modern and sleek in style, often ceramic or stainless steel.
5. Maintenance: Easy-to-clean smooth surfaces and less plumbing work.
6. Water Efficiency: Superior flush efficiency, helps conserve water.
Remember, some might find the posture unfamiliar, but the health benefits are worth considering!
Laundry Room Combined Bathroom
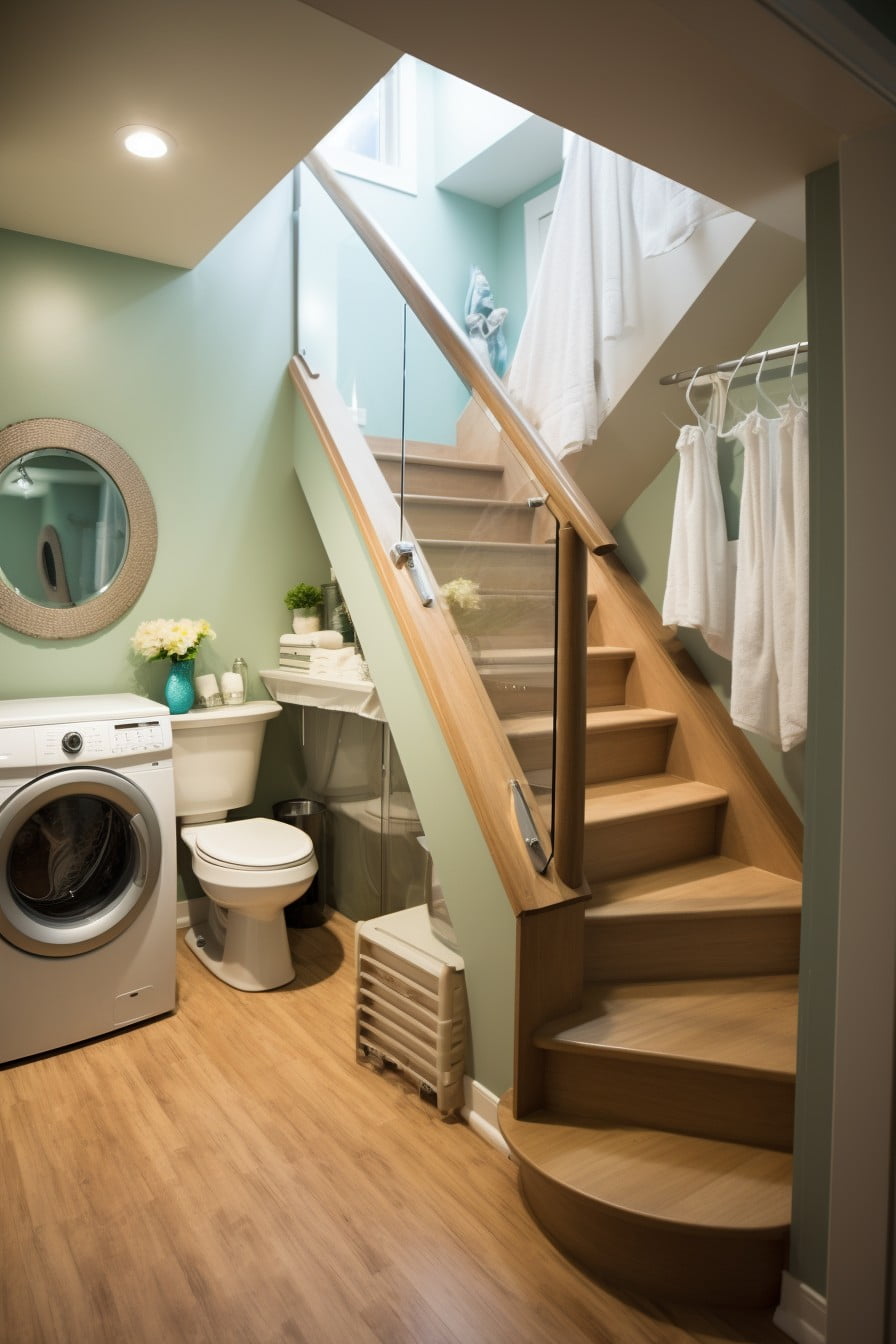
For an unexpected yet functional area, combine your bathroom and laundry spaces. With the right design, it creates a seamless transition that saves time and energy. Here are some key points to consider:
- Arrange for the washer and dryer to be stacked to maximize space.
- Look for compact, high-efficiency models that offer the performance you need without taking up too much space.
- Be thoughtful about storage. Closed cabinets or shelves can hold your toiletries and your laundry products conveniently.
- For easy access, place a retractable clothesline or a drying rack.
- Maintain a cohesive design by using similar colors, materials, and finishes in both areas.
- Always ensure adequate ventilation to manage moisture.
- Opt for a water-resistant flooring material for safety and durability.
By linking these two functional areas, you’ll make your under-stair space work harder for you. With the right design, you’ll barely notice the two are working in tandem.
Medical Cabinet-inspired Storage
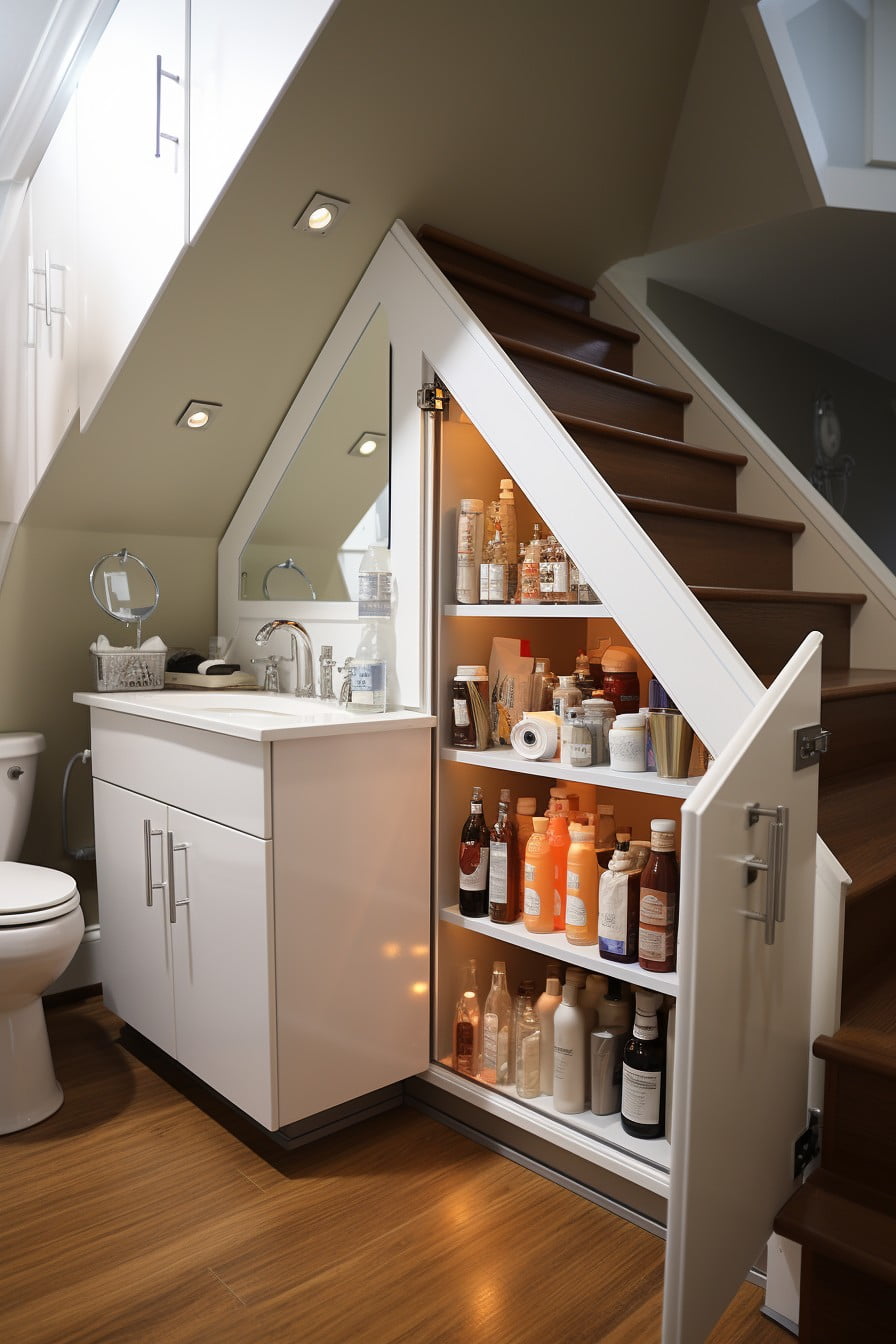
Experimenting with classic features can be truly rewarding and result in a unique space that stands out. Borrowing concepts from medical cabinets can enhance storage capacity and bring in a utilitarian vibe that is practical and surprisingly stylish.
Here’s how to get it right:
- Consider sturdy materials such as stainless steel for countertops. It’s durable, easy to clean, and gives a professional, medical feel.
- Faucets with cross handles add to the vintage look. Couple this with a trough sink for an authentic touch.
- Install glass-fronted wall cabinets. Don’t hide your neatly folded towels or favorite products; display them out in the open.
- Use a wheeled utility cart for extra storage. It can double as a space to place personal items while in use.
- Don’t shy away from accessories like a magnifying mirror or stainless steel soap dispenser. They will add to the overall aesthetic while providing function.
In the end, this unique setup will not only maximize your under-stairs bathroom space but also create an atmosphere that is both interesting and efficient.
Mini Steam Room
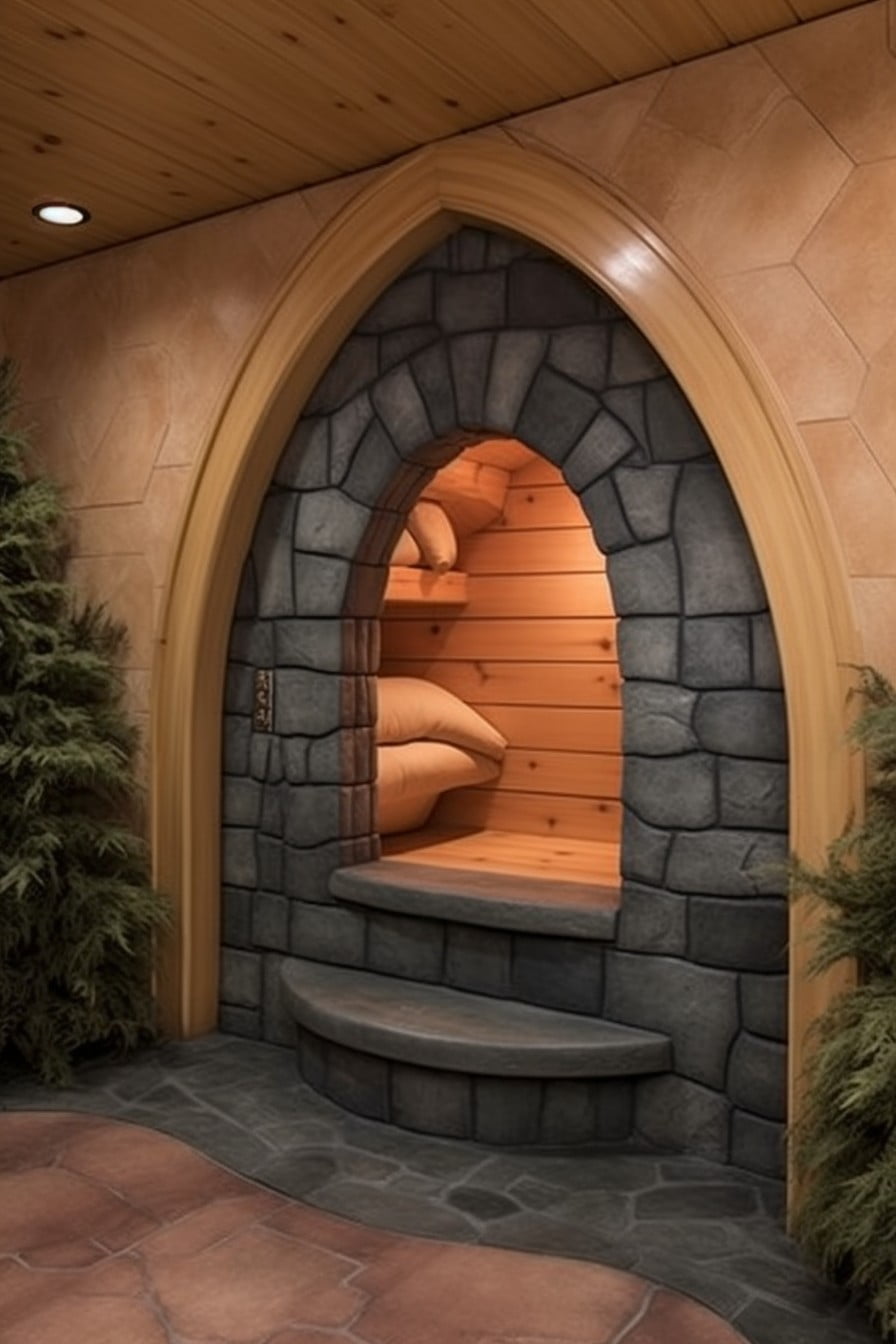
Construct a floor-to-ceiling glass enclosure to maximize the area’s height and visually expand the space. An in-home steam generator can be promptly installed beneath the steps to power the steam room.
Incorporate additional features like a self-cleaning system, humidity controls and aromatherapy settings to personalize your space. Moisture-resistant materials like natural stone or ceramic should be used for tilework.
Its décor can replicate a soothing spa, implementing elements like a bench seat, ambient lighting, and a fog-free mirror, adding comfort and style. Meticulously sealing the area guarantees steam doesn’t escape into the remainder of your home.
The mini steam room allows for restful decompression while saving space efficiently.
Pedestal Sink Installation
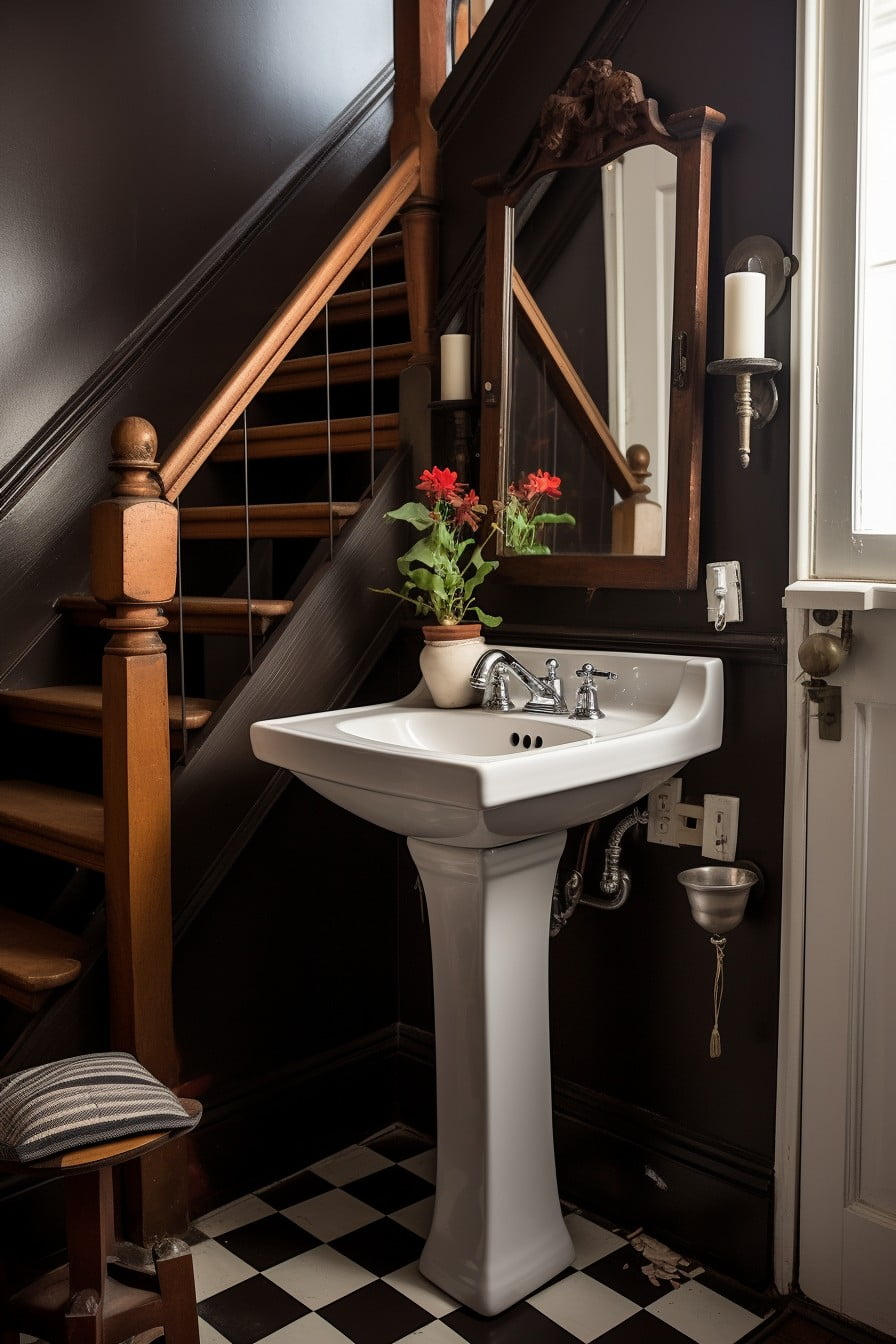
Beautifully designed and available in a variety of styles, the pedestal sink becomes the attention-grabbing centerpiece of your under-stairs bathroom. Here its versatility truly shines, as it requires minimal square footage, allowing more room for movement in a usually compact space.
Installing your pedestal sink calls for precision. Ensure your plumbing is perfectly aligned before fixing your sink into place. The key to pedestal sink installation revolves around the balance between style and functionality. Seek to marry a design that inspires you with the practicality required – an intricate pedestal base can provide visual interest, while a wider basin ensures usability.
Enhance the aesthetic appeal by pairing the sink with a stylish mirror and some well-placed lighting. For those lacking storage space, consider adding floating shelves or a narrow cabinetry standing next to the sink. Remember, every bit of space is essential in a bathroom under stairs, so create a mixture of design and practicality that satisfies your needs.
Brightly Colored Accent Wall
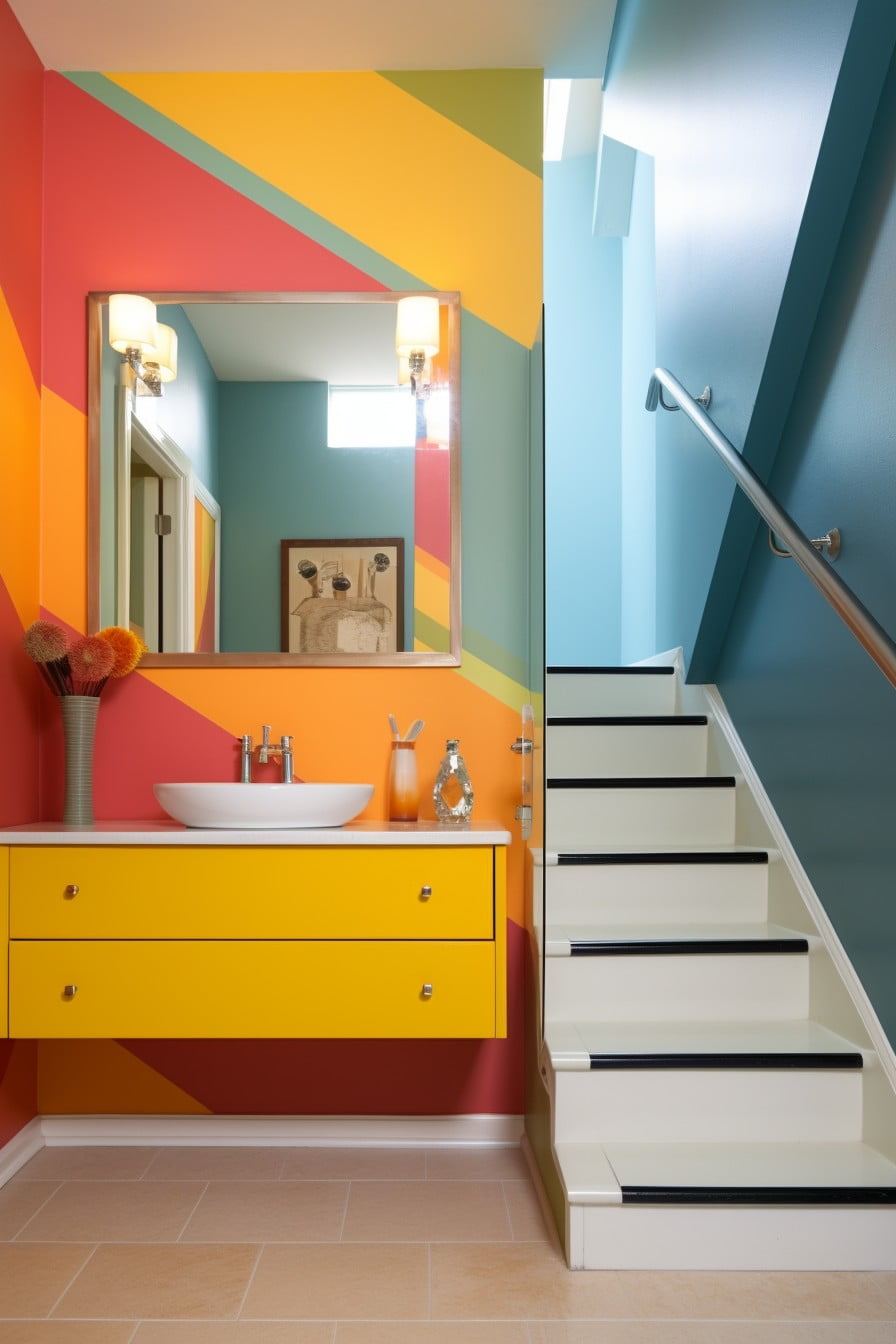
To breathe life into your under-stair bathroom, play with a palette of vibrant colors. You might consider choosing a hue that complements the rest of your decor or adds a welcomed contrast. Adding a splash of color to one wall, while keeping the others neutral or white, can deliver a powerful aesthetic punch without making the space feel claustrophobic.
Keep in mind that different colors can evoke different moods. For instance, warm colors like red or orange infuse energy and vitality, shades of blue or green create a sense of calm and serenity, while yellow brings in cheerfulness and brightness.
To further enhance the room, combine the statement wall with creatively-patterned or textured tiles. Alternatively, add features like a golden-rimmed mirror or unique lighting fixtures to really make the wall stand out.
Remember, even though it’s a small space, it doesn’t mean it can’t be packed with personality and style.
Exposed Brick Theme
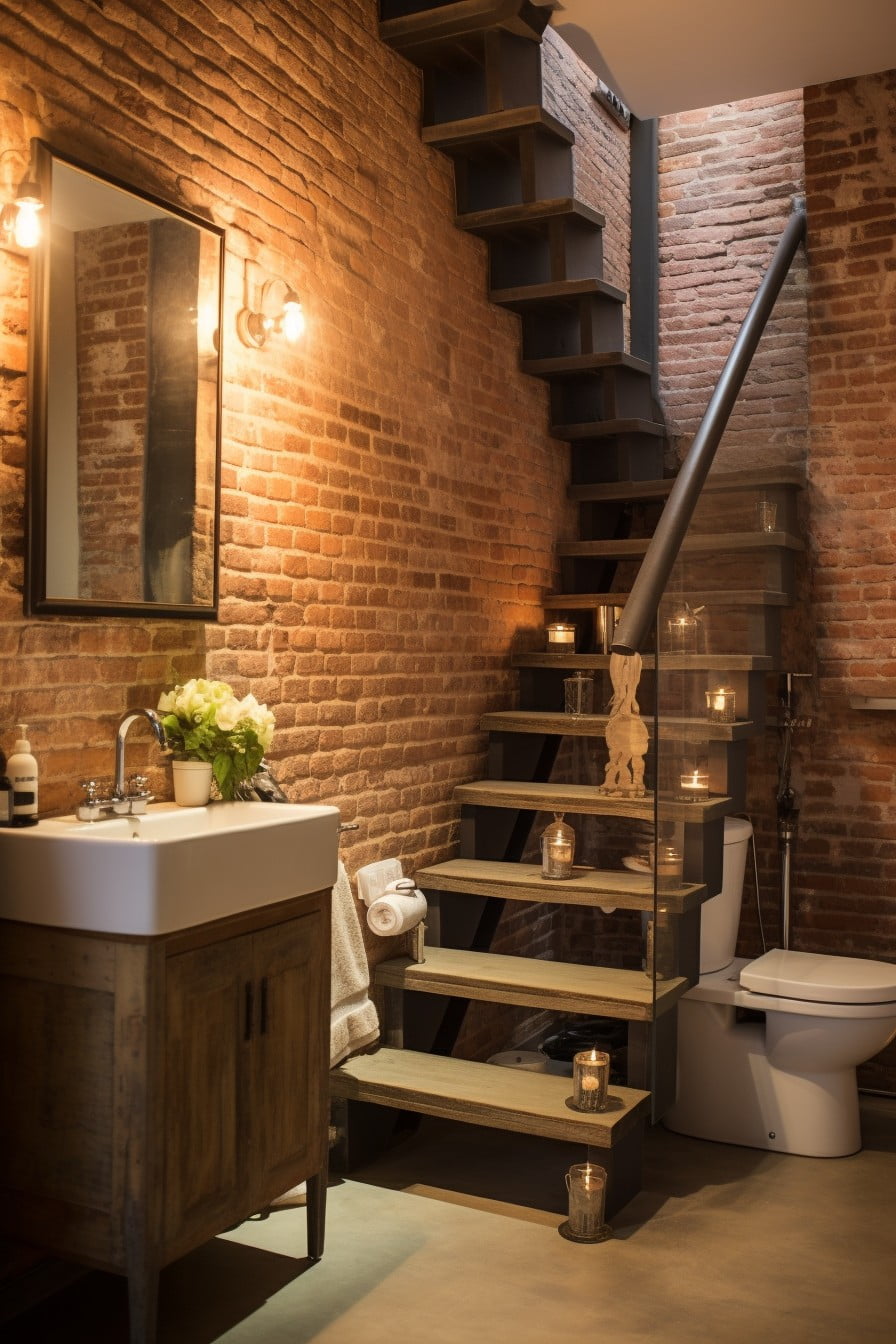
Transforming this pocket of your home can be a stylish nod to industrial-chic design. Selecting this approach immediately provides a rustic yet urban aesthetic, fitting particularly well in loft-style or vintage homes.
To achieve this theme, preserve the naturally weathered brick under your stairs. Seal it to maintain its integrity and enhance its beautiful, imperfect character.
Feel free to integrate contemporary features such as modern metallic fixtures or a sleek glass vessel sink. These elements contrast brilliantly against the rough texture of the brick, lending a sophisticated touch to your new space.
Lighting plays a vital role in this setting. Consider installing pendant lights or track lighting to highlight the brickwork, their warm light reflecting off the uneven surfaces to cast mesmerising shadows.
Overall, an exposed brick theme breathes life into an otherwise unused corner, creating a unique bathroom spot that is both functional and stylish.
Under-stair Wet Room
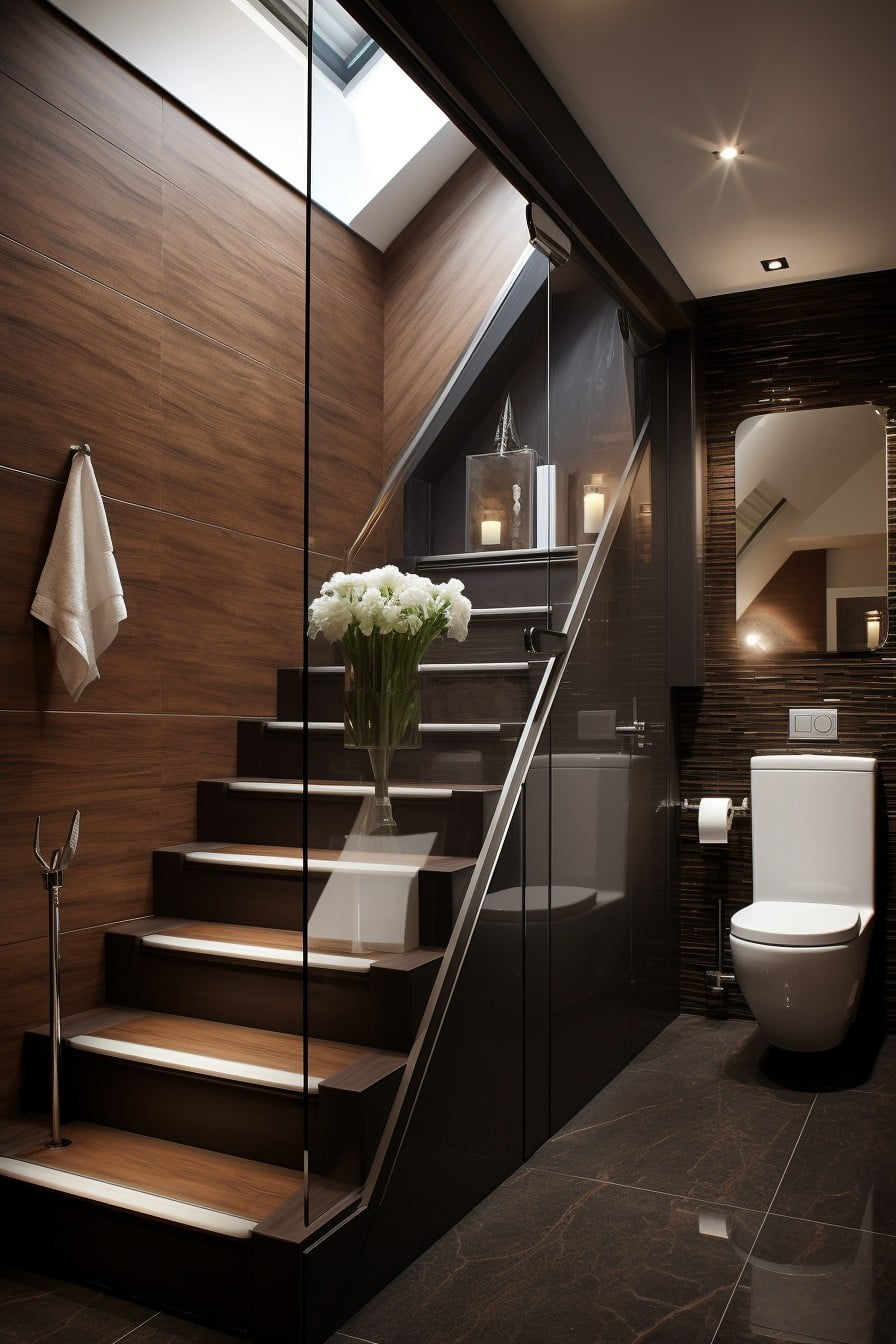
A wet room is an innovative solution for those who are after the full shower experience but have a lack of space. With an under-stair setup, every inch counts and a wet room is perfect to ensure no space goes to waste. It essentially turns the entire room into a shower, moisture-proofed and tiled, transforming a simple shower into a relaxing retreat.
To make the most of the under-stair area, consider a well-planned layout. Position the shower in the tallest part of the space if possible. Pivoting or misting shower heads that can be wall-mounted are ideal choices here.
Ventilation is crucial in a wet room. A good-quality fan or a dehumidifier can help keep your space fresh and reduce the risk of mold.
Don’t think of your under-stairs wet room as merely functional. Embrace fixtures with sleek design and materials. Glass panels, rain shower heads or chromotherapy lighting can add a splash of luxury.
Storage is another critical factor. Recessed shelving is a space-efficient solution that provides ample room to store toiletries without occupying floor area.
To manage water runoff, a floor with a gentle slope towards a drain point is necessary. Opt for tiles that provide safe footing when wet and contribute to the overall design aesthetic.
To finalize the look, pair with complementary decor such as metallic accents, a monochromatic palette, or a touch of greenery for a spa-like ambiance right at home. Remember to bring your personality into the mix to create a space that truly reflects you.
Compact Spa-like Bath Space
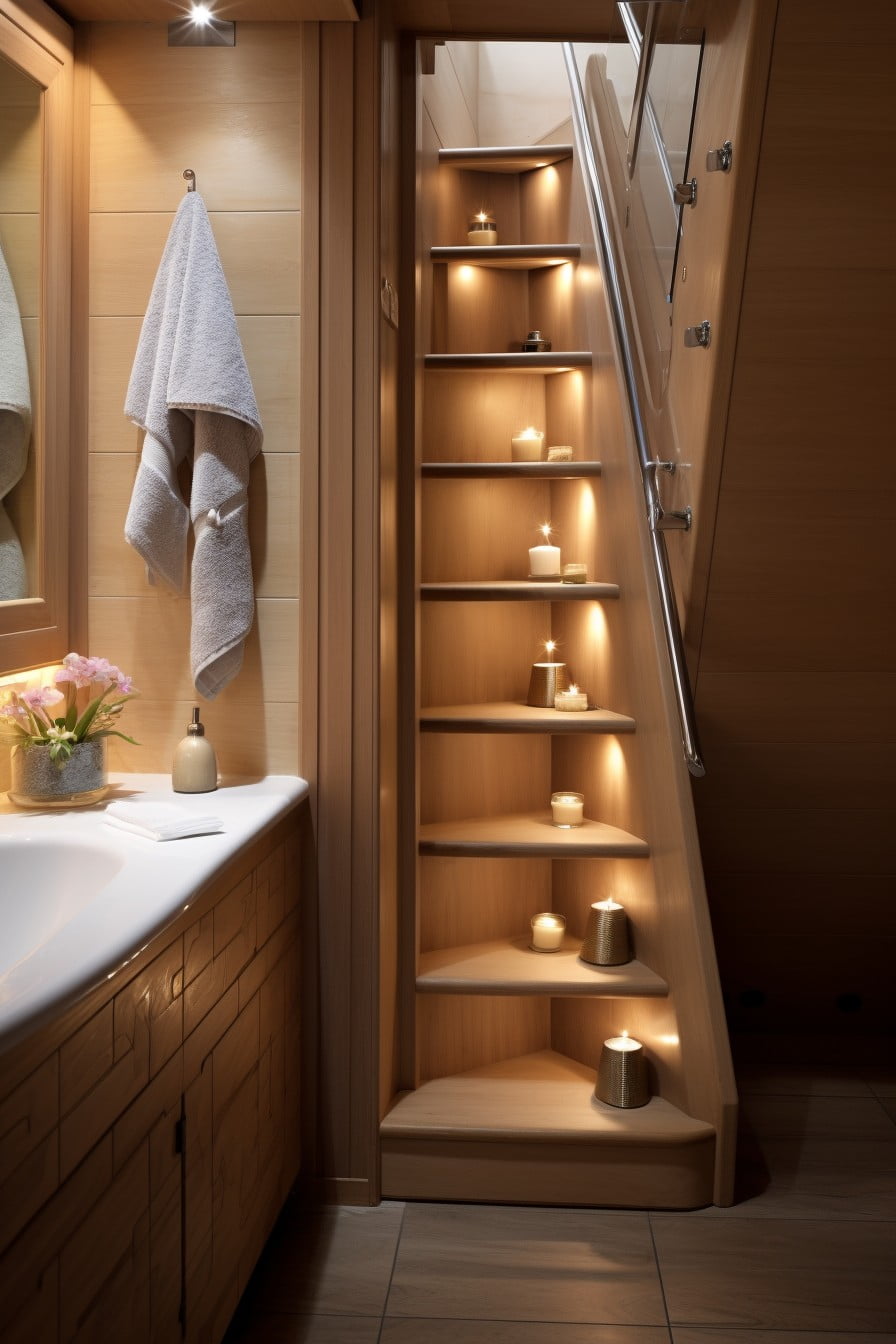
Creating a soothing ambience is key when designing a compact spa-like space. This can be achieved by installing a small domestic sauna with tailored humidity controls. Translucent doors can also serve as an elegant divider while allowing light to permeate and create a relaxing atmosphere.
Consider incorporating earthy elements, such as bamboo mats and potted plants, to bring nature indoors. Adjustable recessed lighting allows for a more personalized atmosphere, while aromatherapy diffusers offer a multisensory spa experience.
Towels could be kept warm and ready in a heated drawer, promising comfort after every session. Remember, a compact space doesn’t mean compromising on the spa experience.
Incorporation of a Bidet
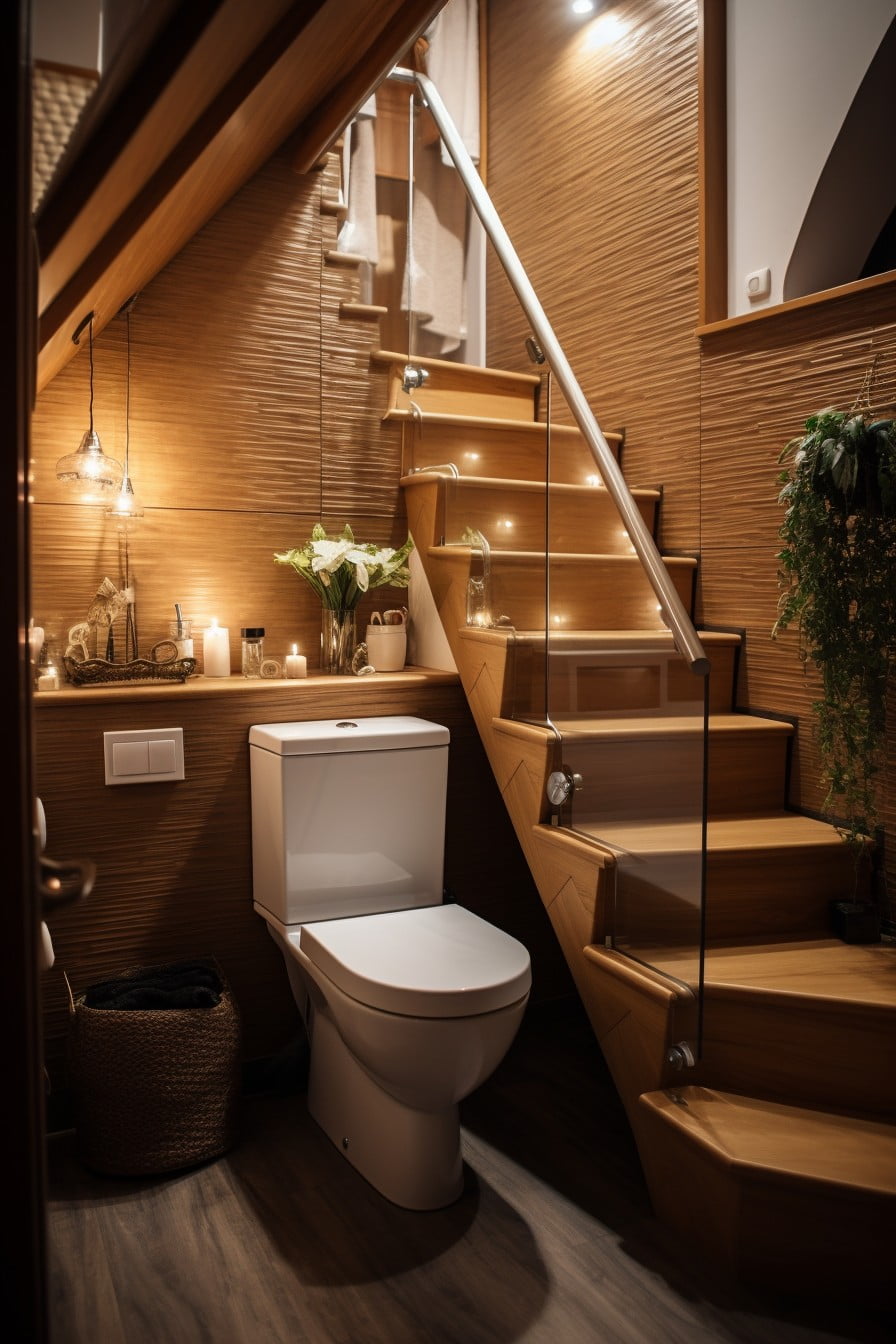
When space is limited, every square inch matters. Thankfully, advancements in sanitary technology mean that a full-featured bathroom is completely achievable, even in the trickiest of locations. For instance, a bidet may not be the first element you think of for a bathroom, but under the stairs, its practicality shines.
1. Affords better hygiene: A bidet is an excellent addition, offering a higher level of cleanliness that toilet paper alone cannot provide, complementing your under-stairs bathroom functionality.
2. Comes in various styles: Traditional standalone models, bidet attachments, or high-tech toilet seats with built-in bidets, cater every taste and budget.
3. Saves space: Wall-mounted bidet designs are ideal for under-stairs bathrooms, ensuring floor space is maximized without compromising on usability.
4. Environmentally friendly: A bidet’s consumption of minimal water compared to the production of toilet paper reduces your environmental footprint.
5. Sense of luxury: Previously considered a luxury, the bidet adds an element of indulgence to a typically overlooked space.
In essence, a bidet is a highly recommended feature for an under stairs bathroom, providing a small space with big benefits.
Wall-mounted Toilets
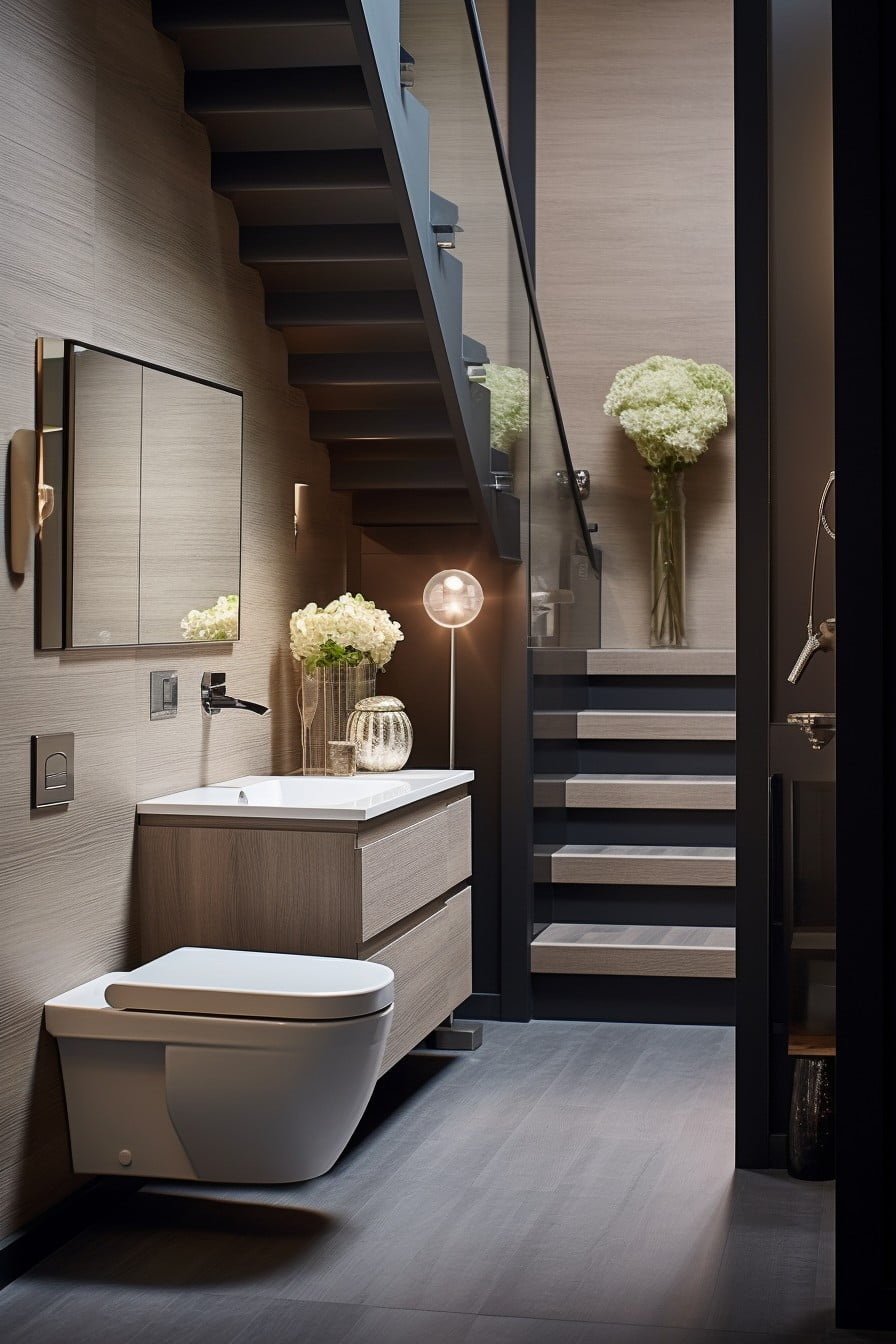
Incorporating this toilet arrangement creates a seamless appearance while also maximizing space utilization. The compact design enhances aesthetic appeal as well as functionality.
Wall-mounted versions are easier to clean, contributing to enhanced hygiene. The option to adjust to your preferred height adds an ergonomic advantage. Outfitting these with concealed tanks adds an chic, modern element to the space.
Remember, professional installation is key to mitigate potential future issues with accessibility for maintenance and repairs.
Towel Storage Cubby
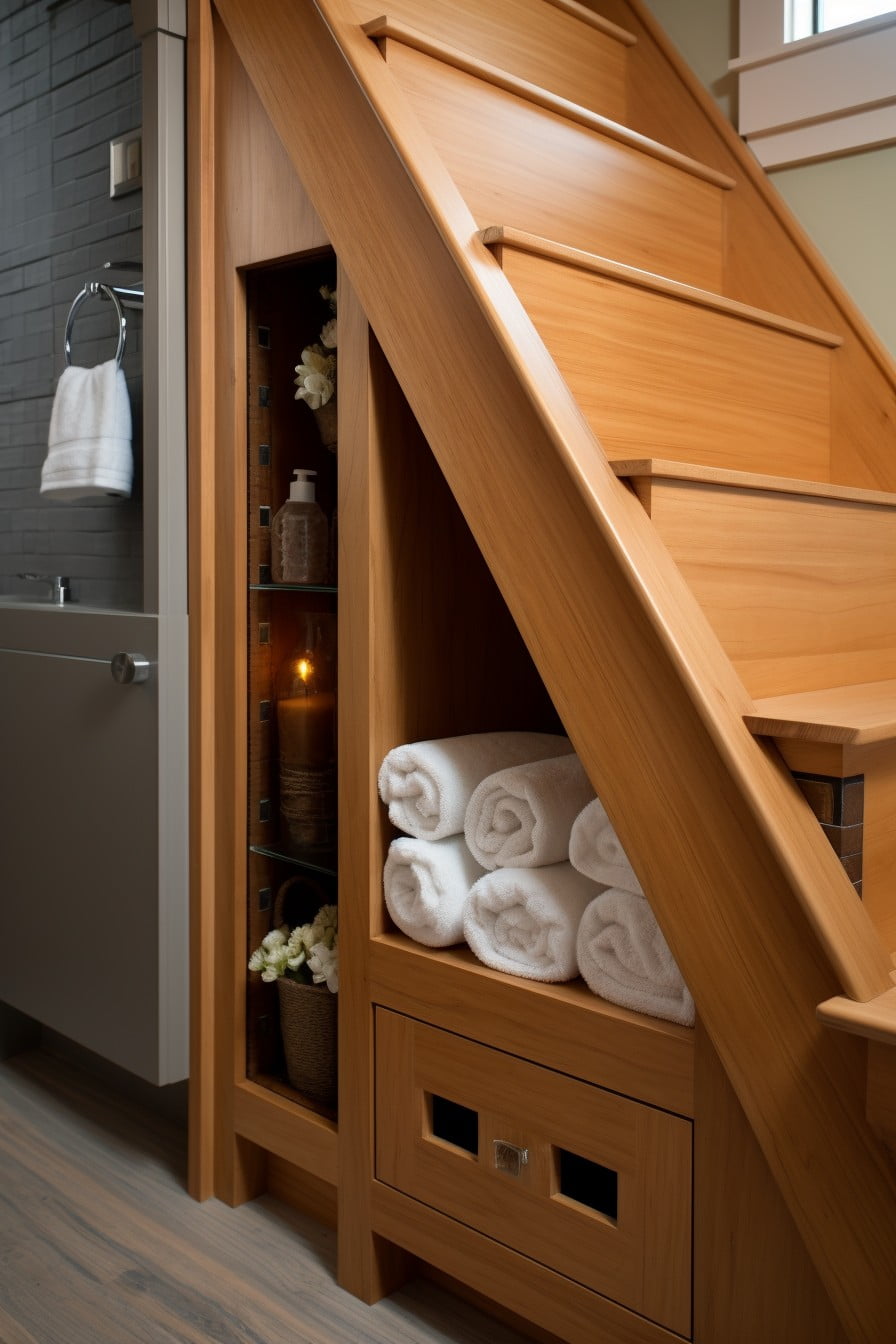
A towel storage cubby can be a smart choice in utilising the available space. You can easily fit it into the recessed areas of the staircase structure.
Here are a few essentials to consider as you embark on this idea:
- Measure Carefully: This is paramount to ensure your stored items fit perfectly.
- Choose Suitable Materials: Opt for materials that can withstand moisture as the bath area is typically humid.
- Accessibility: Keep it at a height that can be reached easily when you step out of the shower.
- Cubby Style: Opt for open cubbies for easy access or closed ones for a cleaner look.
- Governance: Prioritize your items. Daily essentials go up-front, extras at the back.
A tidy cubby system can keep your towels at hand and your bathroom clutter-free.
Space-saving Pocket Door
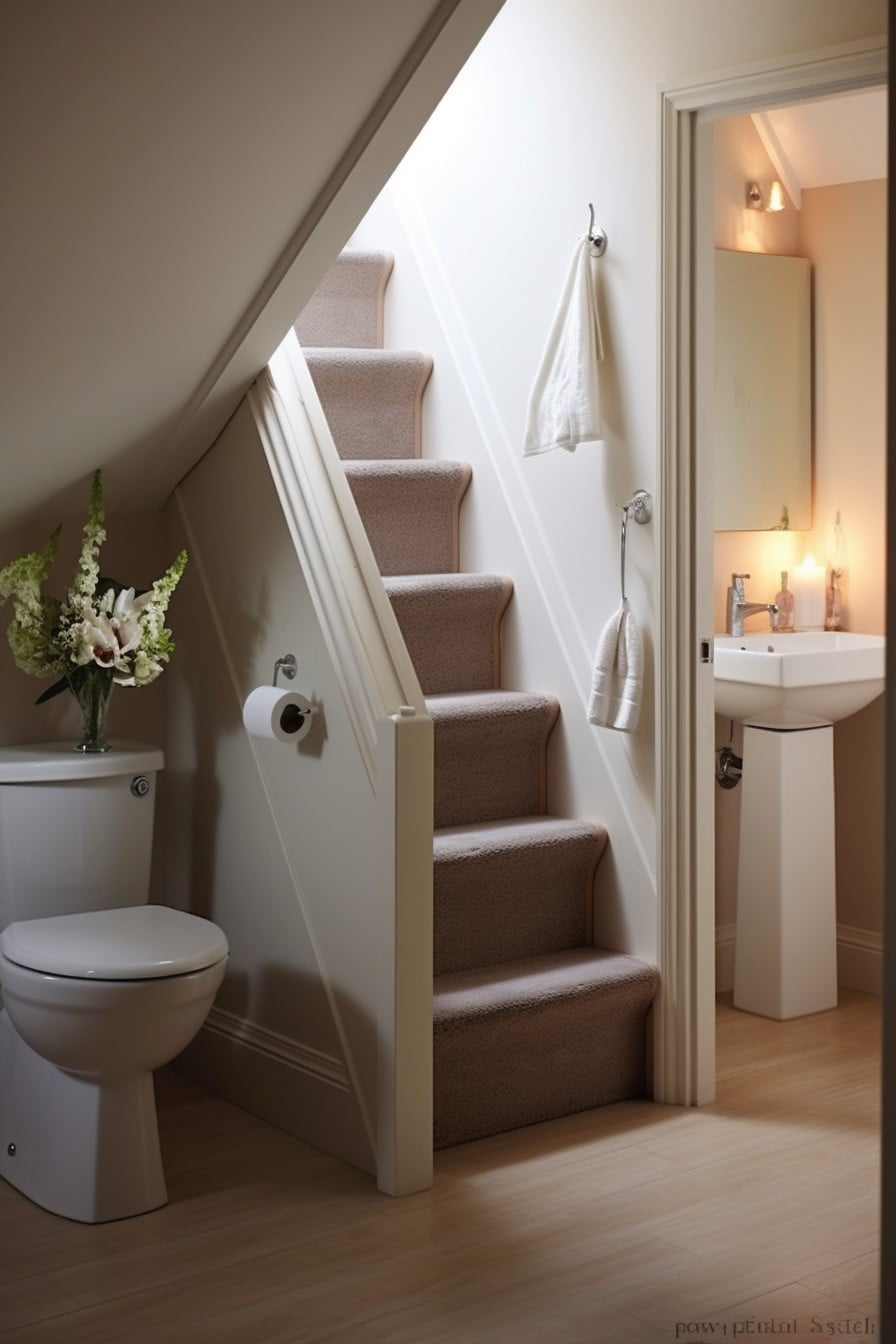
With an under-stairs bathroom, space utilization is key. Enter, the pocket door. This ingenious design element slides into the adjacent wall, eliminating the need for swing room. It’s a smart choice that offers both functional and aesthetic advantages.
Firstly, the ability to see straight through to the bathroom wall means the room feels larger. Secondly, it allows for more wall space inside the bathroom to place fixtures or hang storage options. Thirdly, it offers great flexibility in terms of planning your bathroom, since no ‘door space’ needs to be factored into the design. Lastly, a pocket door can add a touch of elegance and sophistication to the bathroom design, with endless customisable options available in terms of materials and finishes.
So, whether your under-stairs bathroom is a compact closet or a mini spa, a pocket door could be the perfect solution to maximize and complement the space you have.
Recap
