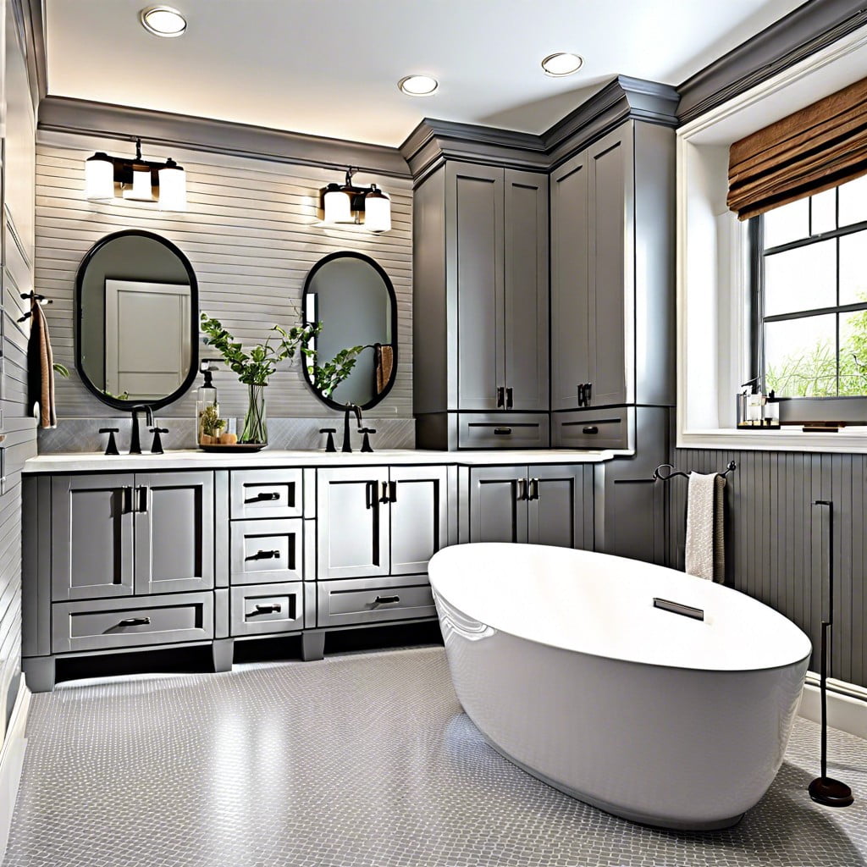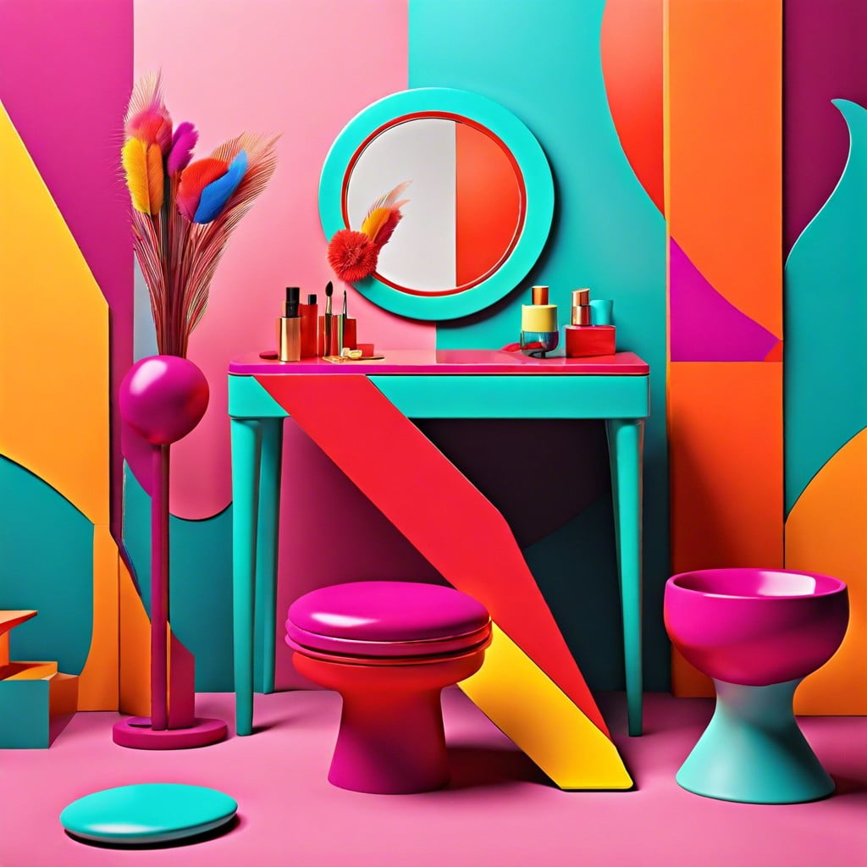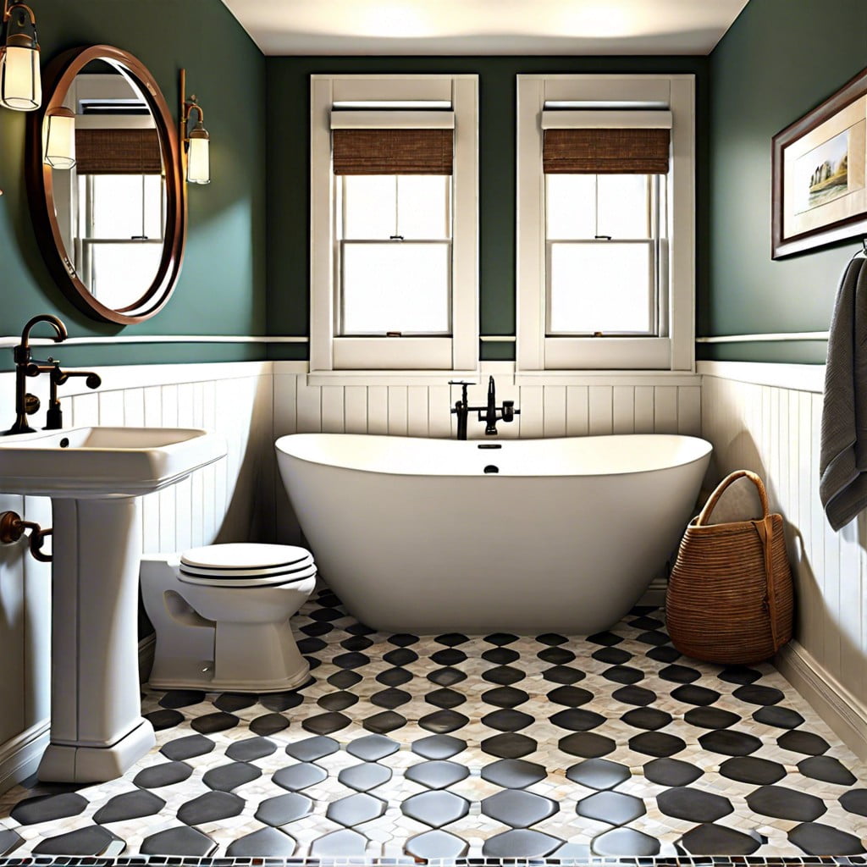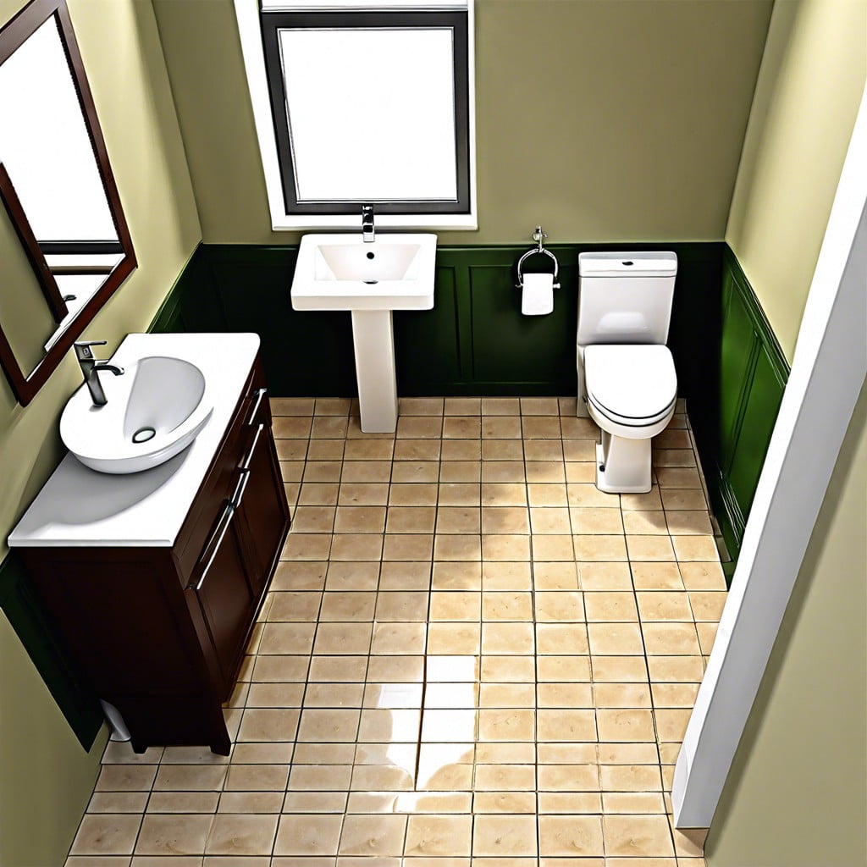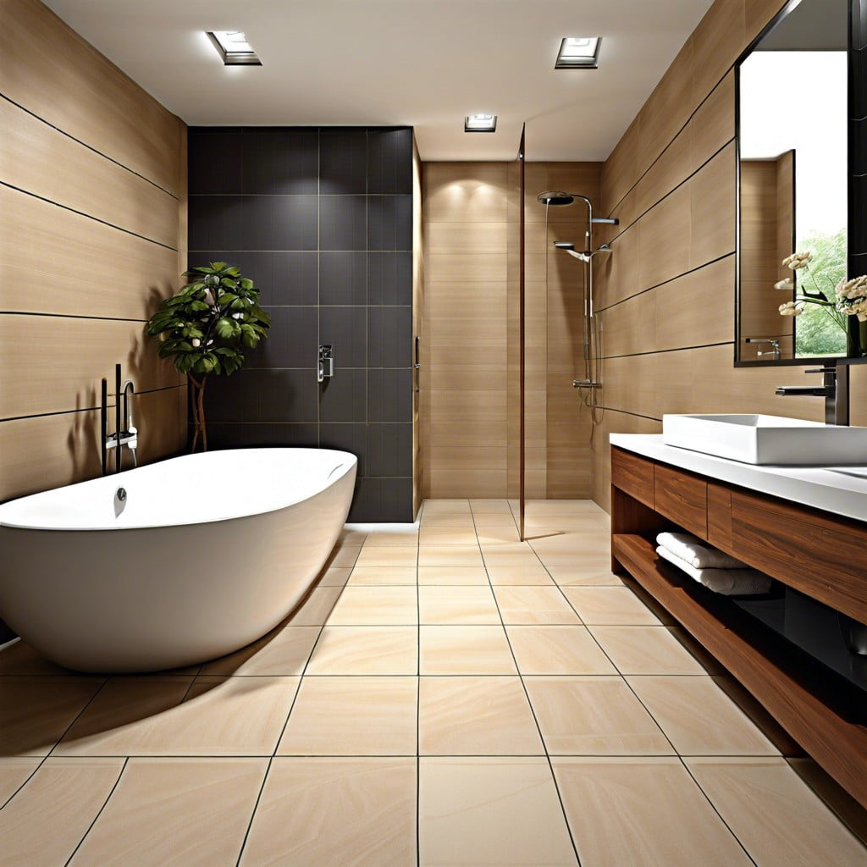Last updated on
Explore these innovative bathroom layout ideas that maximize space and boost your home’s style quotient.
Looking to revamp your bathroom but unsure where to start? You’re in the right place. This article is packed with innovative bathroom layout ideas that will help transform your space into a stylish retreat.
Whether your bathroom is large or small, these design concepts will maximize efficiency, enhance aesthetics, and elevate your overall bathroom experience.
Read on to delve into the details of creating a bathroom layout that suits your lifestyle and preferences perfectly.
Freestanding Bathtub
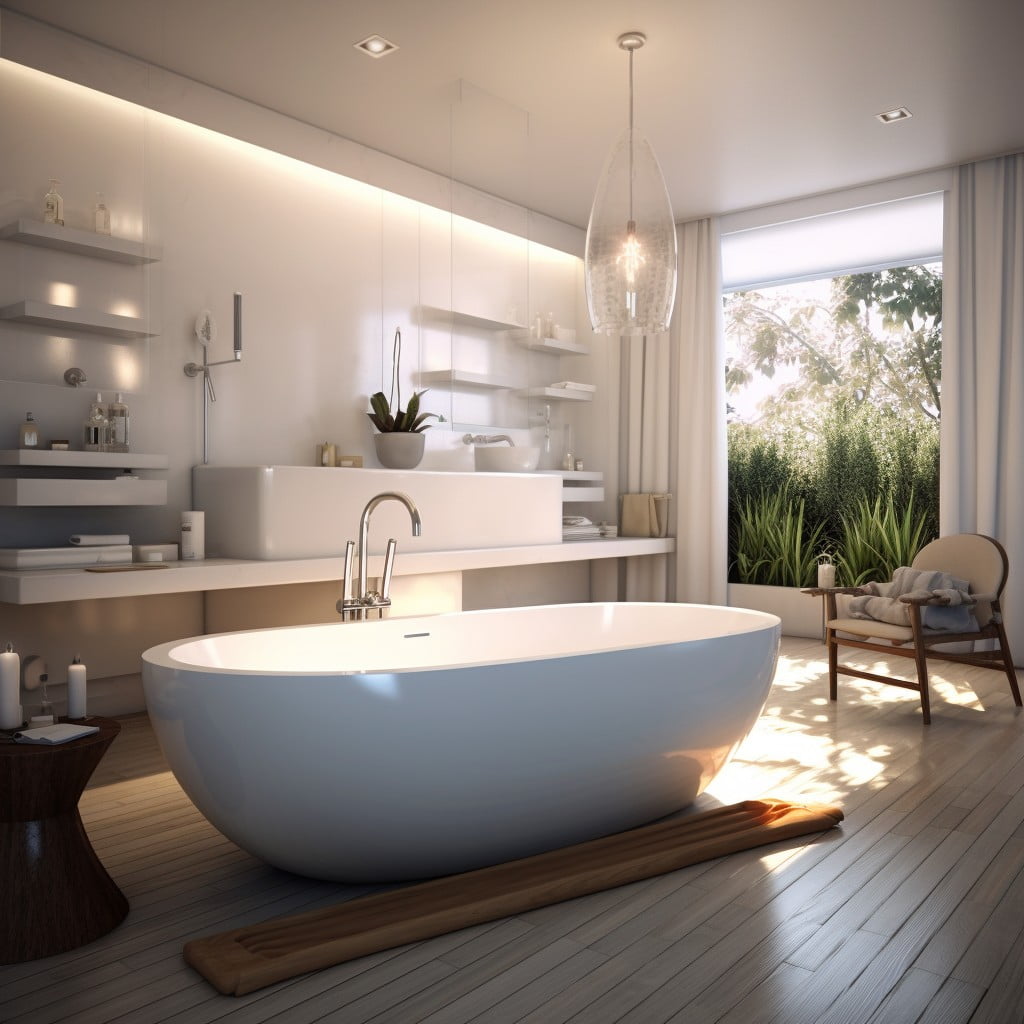
A freestanding bathtub serves as a luxurious centrepiece in any bathroom, standing independently from all walls. They come in diverse shapes such as slipper, roll top, or boat bath, with each style adding a unique touch. Superior materials include cast iron, acrylic, or stone resin. With the choice of positioning it anywhere in the bathroom, it offers vast layout flexibility. They, however, demand a larger floor area. Remember to consider the weight, especially when planning an upper-story bathroom.
Key concepts:
- Luxurious, standalone centrepiece.
- Variety in shapes and materials.
- Requires ample floor space.
- Weight considerations for upper-story installations.
Floating Vanity
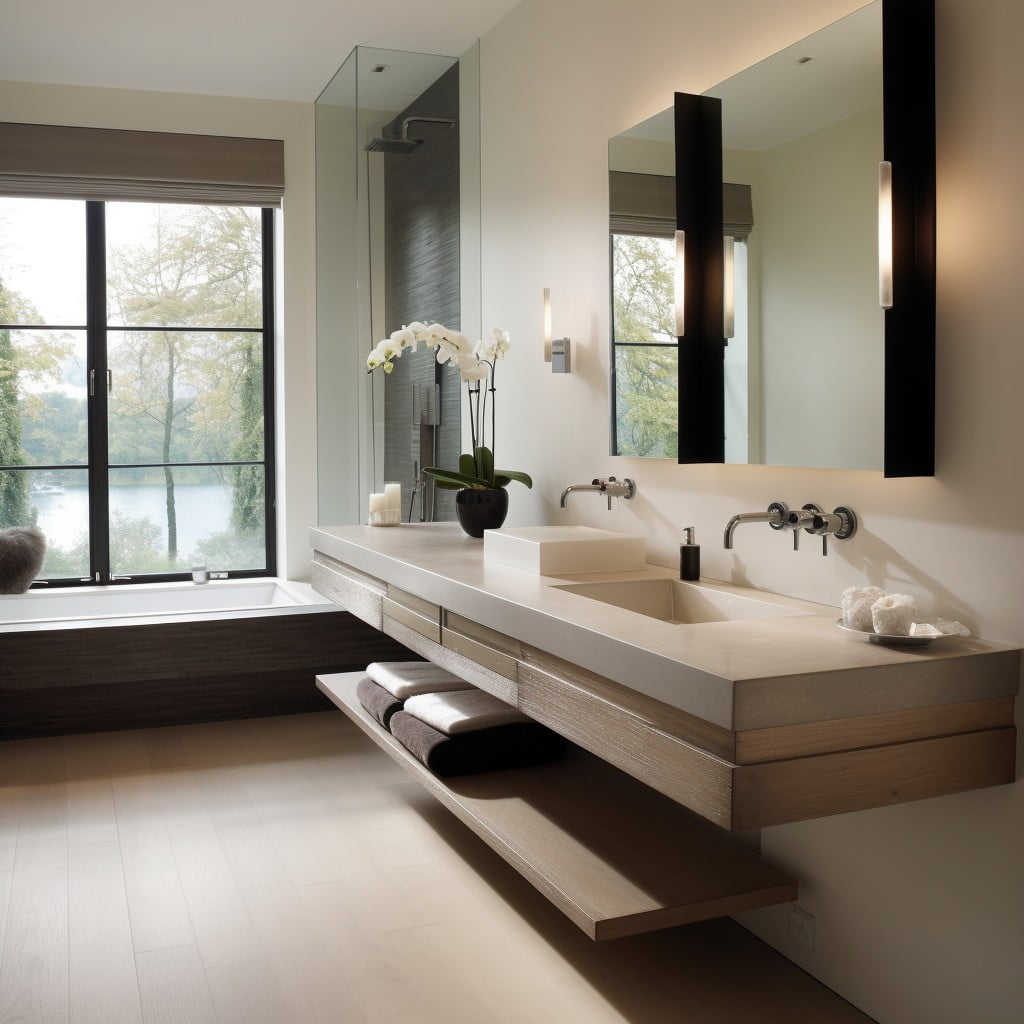
A distinctive piece in contemporary bathroom design, the floating vanity provides numerous benefits. Its inherently modern aesthetic brings a sleek appeal, while the wall-mounted installation creates a sense of space – a boon for smaller bathrooms.
Key Points:
- 1. Space Amplification – Elevating the vanity off the floor visually expands the room. This optical illusion makes compact bathrooms appear more spacious.
- 2. Storage Flexibility – The clearance beneath allows for additional storage, whether it’s baskets for towels or a step stool for children.
- 3. Easy Cleaning – The off-the-floor design simplifies floor cleaning, minimizing nooks where dust can gather.
- 4. Versatility – They come in a variety of sizes, styles, and materials to suit any design preference, from minimalist to maximalist and everything in between.
- 5. Plumbing Concealment – With appropriate design measures, a floating vanity can tactfully hide plumbing infrastructure, maintaining overall bathroom aesthetics.
- 6. Adjustable Height – Unlike floor-based alternatives, the installation height can be customized for comfort, making the vanity more accessible to everyone, regardless of stature.
Above all, remember that choosing a floating vanity should sync with the overall design scheme, and importantly, the practical needs of those using the bathroom.
Wall-mounted Toilet
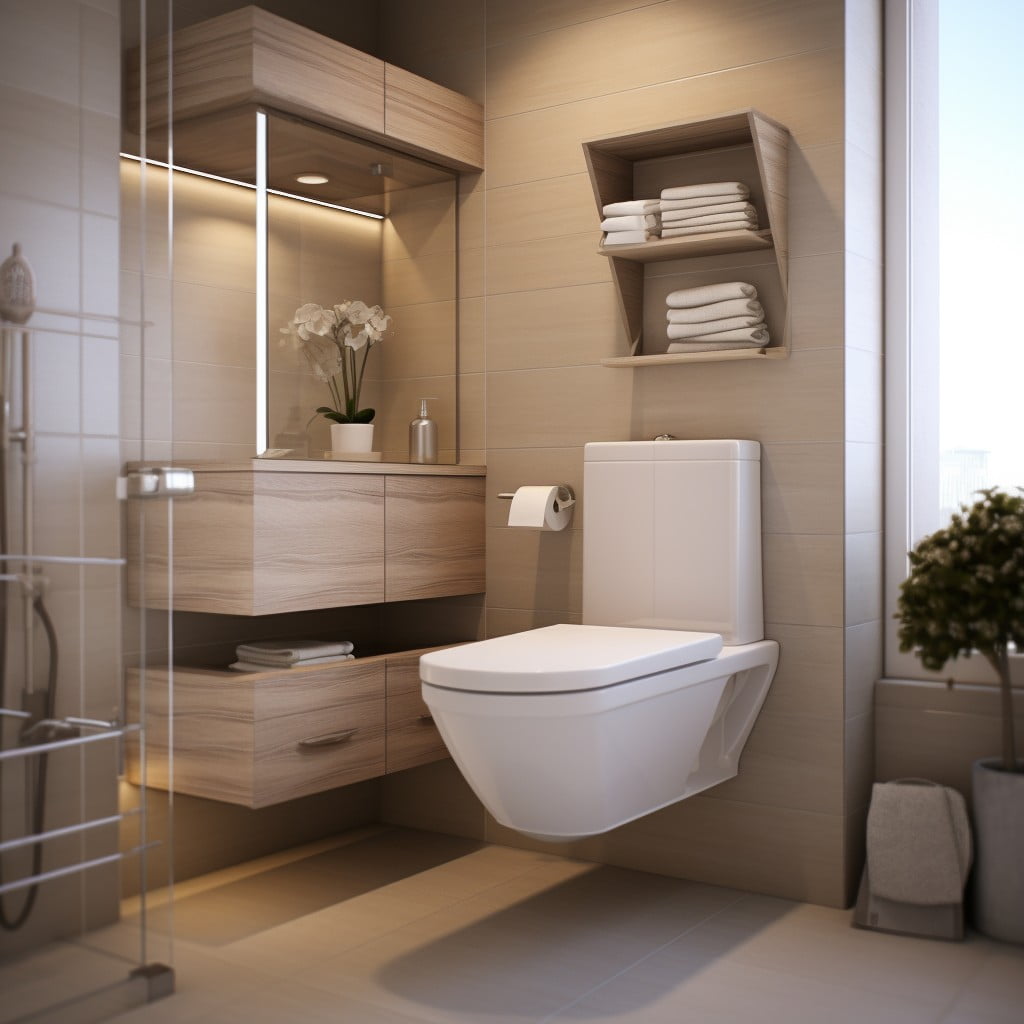
Mounting your toilet on the wall can save valuable space, especially in smaller bathrooms. Not only does this design choice offer a modern aesthetic, but it also provides practical benefits, such as:
- 1. Space efficiency: With the tank concealed in the wall, more floor space is visible, making the room seem larger.
- 2. Customizability: The height of the toilet can be adjusted during installation to meet personalized comfort needs.
- 3. Easier cleaning: Sweeping or mopping under a wall-mounted toilet is much simpler than cleaning around a floor-mounted model.
- 4. Plumbing advantages: With the hidden tank, plumbing accessibility issues are less likely to occur.
Consider these points to ensure a wall-mounted toilet fits your bathroom design vision.
Walk-in Shower
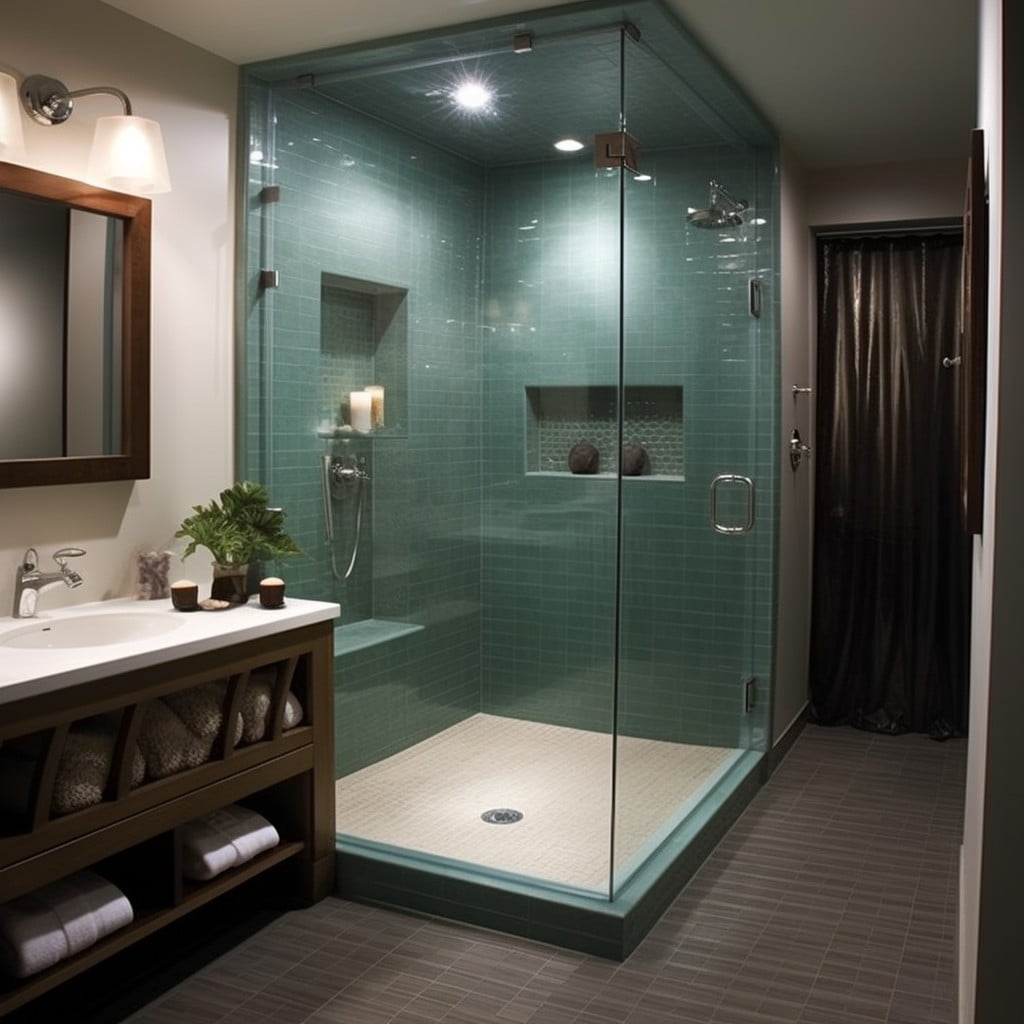
A walk-in shower can be designed with frameless or even no doors, creating an effortless extension to the bathroom. This offers a roomy and luxurious experience, often boasting amenities like rainfall showerheads and steam functionalities. They can be personalized to any aesthetic with a variety of tile choices, as well as seamless integration with underfloor heating.
Key Points:
- Space-efficient: Maximizes bathroom square footage.
- Versatile Design: Options for tiled or glass walls, open or door-less structures.
- Accessible: Ideal for individuals with mobility concerns.
- Luxurious Amenities: Allows for incorporation of high-end features like steam or rainfall showers.
- Floor Heating Compatible: Can seamlessly integrate with underfloor heating for added comfort.
Double Sink Vanity
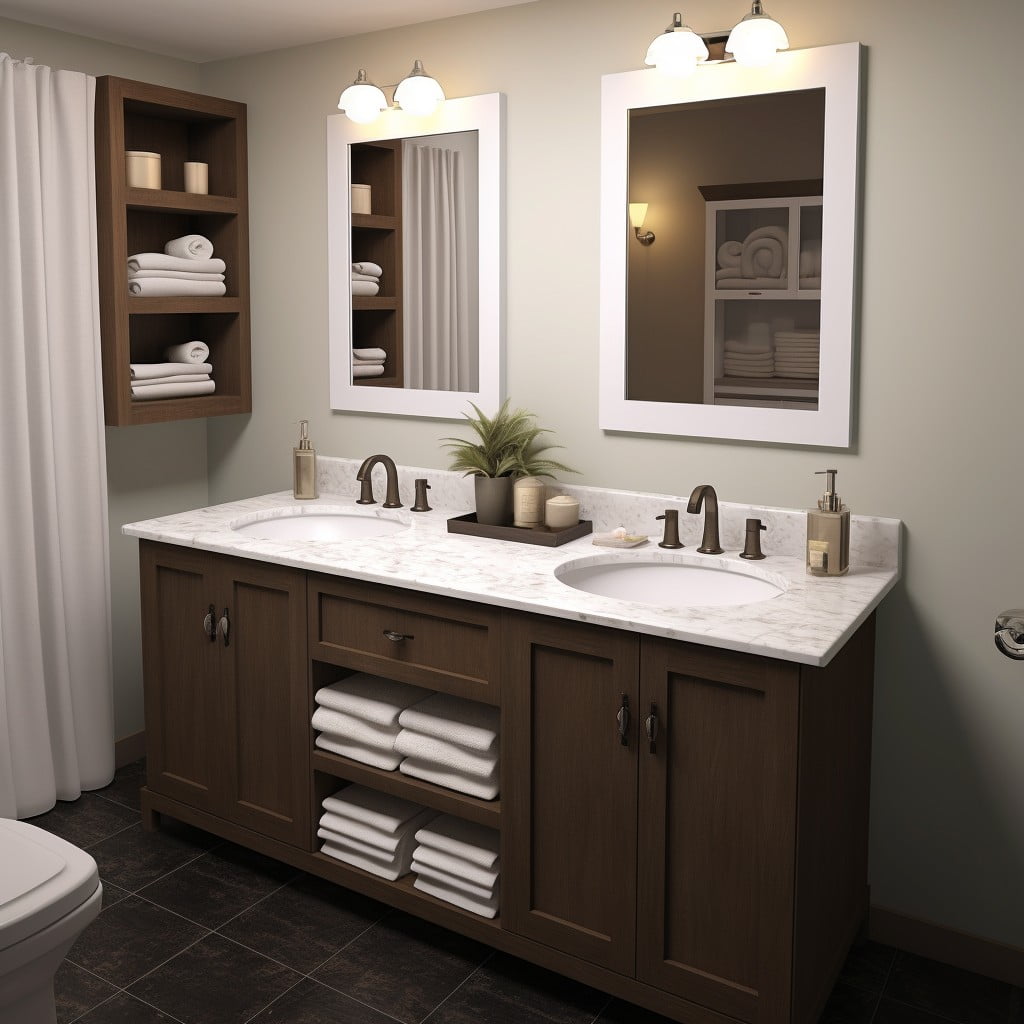
Capitalizing on available space, a double sink offers immense utilitarian value. Accommodating two people simultaneously, it streamlines morning routines, especially in busy households. This layout caters to a myriad of aesthetics, from farmhouse and rustic to modern and minimalistic.
Key Points:
- Space Optimization: Ideal for large bathrooms, optimizes space usage.
- Simultaneous Usage: Facilitates two users at once, reducing wait times and hastening routines.
- Aesthetically Pleasing: Can suit a variety of styles and designs.
- Increased Storage: Often comes with additional storage options – a bonus for organization enthusiasts.
- Property Value: A sought-after feature in master bathrooms that could potentially boost resale value.
Separate Toilet Room
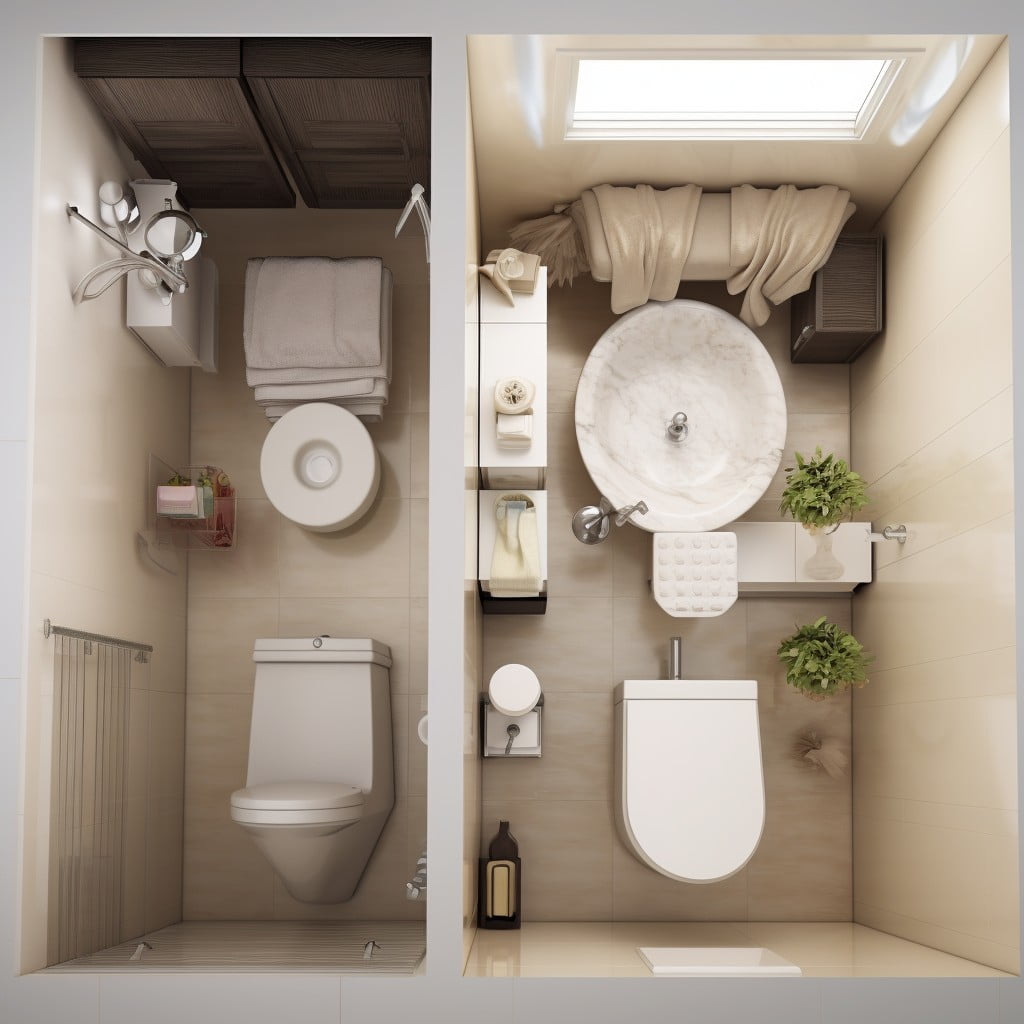
The Separate toilet room concept offers an incredible amount of privacy, making it an excellent idea, especially for shared bathrooms. Here’s why:
1. Privacy: Having a toilet in a different room provides added privacy.
2. Hygiene: Separating the toilet can help avoid the spread of germs to other bathroom areas.
3. Multifunctionality: With a separated toilet, the bathroom can be used by multiple people for different purposes at the same time.
4. Increased Value: Adding a separate toilet room in your bathroom design can potentially increase your home’s value.
By following these principles, you’re sure to create a well-planned, functional bathroom layout that suits everyone’s needs.
Heated Towel Rack
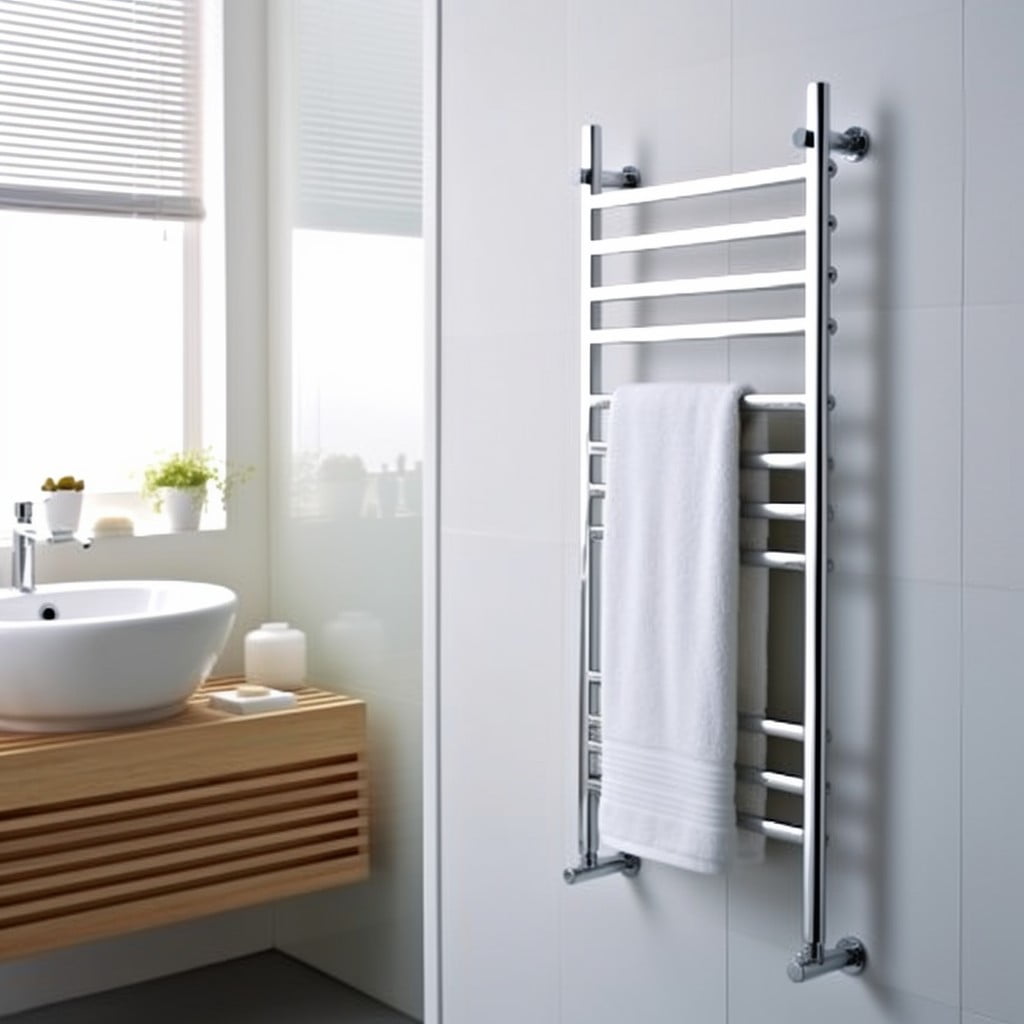
Ensuring towels are warm and ready post-shower can transform your bathroom experience. A heated towel rack provides this luxury, taking the chill off your towels especially during the colder months.
Key Points:
- Energy Efficient: These devices use less electricity than traditional radiators. They can also have thermostats and timers installed to save energy when not in use.
- Versatile Designs: Available in various styles, from sleek modern to vintage-inspired, catering to every bathroom interior design.
- Dual-Purpose: Aside from keeping your towels warm, they also work as a rack for hanging and drying.
- Easy Installation: Some models simply plug into an outlet, while others need a more complex electrical installation.
- Space Saving: Wall-mounted options are ideal for compact bathrooms where space is at a premium.
- Increased Comfort: They provide a spa-like experience at home, enhancing comfort after each bath or shower.
Built-in Storage Shelves
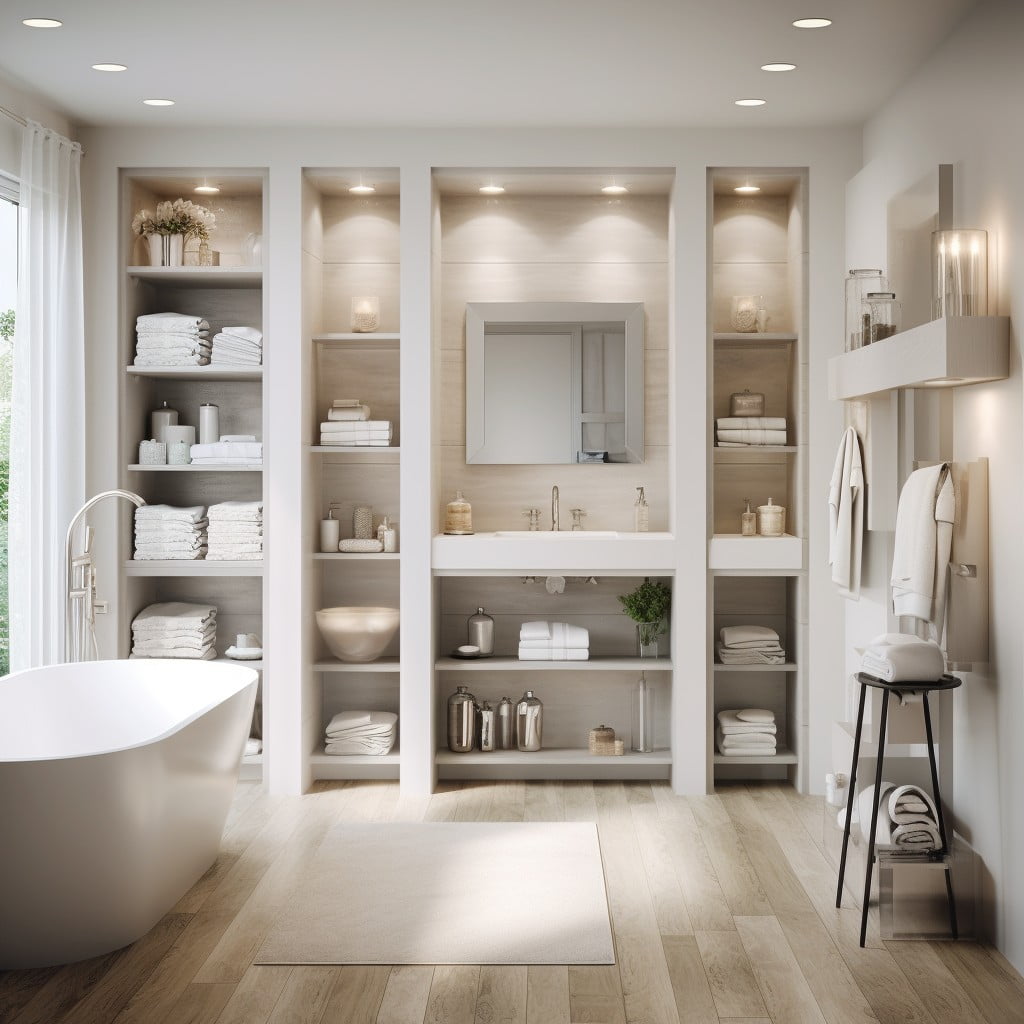
Incorporating built-in storage shelves can make a significant difference to your bathing space. With different styles and sizes, these shelves can blend into any decor while providing a place to stow away toiletries, towels, and other bathroom essentials.
Size and Location: Evaluate the dimensions of your bathroom to determine the number and size of shelves that can be accommodated. A narrow wall near the shower or a bigger one behind the door could be perfect spots.
Material Choice: Depending on the bathroom’s style and the overall home decor, select from glass, woods, or metal. For durability in humid conditions, treated and sealed wood or rustproof metal would be apt.
Design Styles: Leverage simple ledges or opt for cubbies with cabinet doors. The style you choose must blend with your existing design and serve the intended purpose.
Practicality: Ensure the shelves are placed at a reachable height and capable of bearing the weight of all stored items.
By thoughtfully implementing built-in storage shelves, you can maximize your bathroom’s efficiency and aesthetics. Remember, a clutter-free bathroom promotes a relaxing environment.
Accent Tile Wall
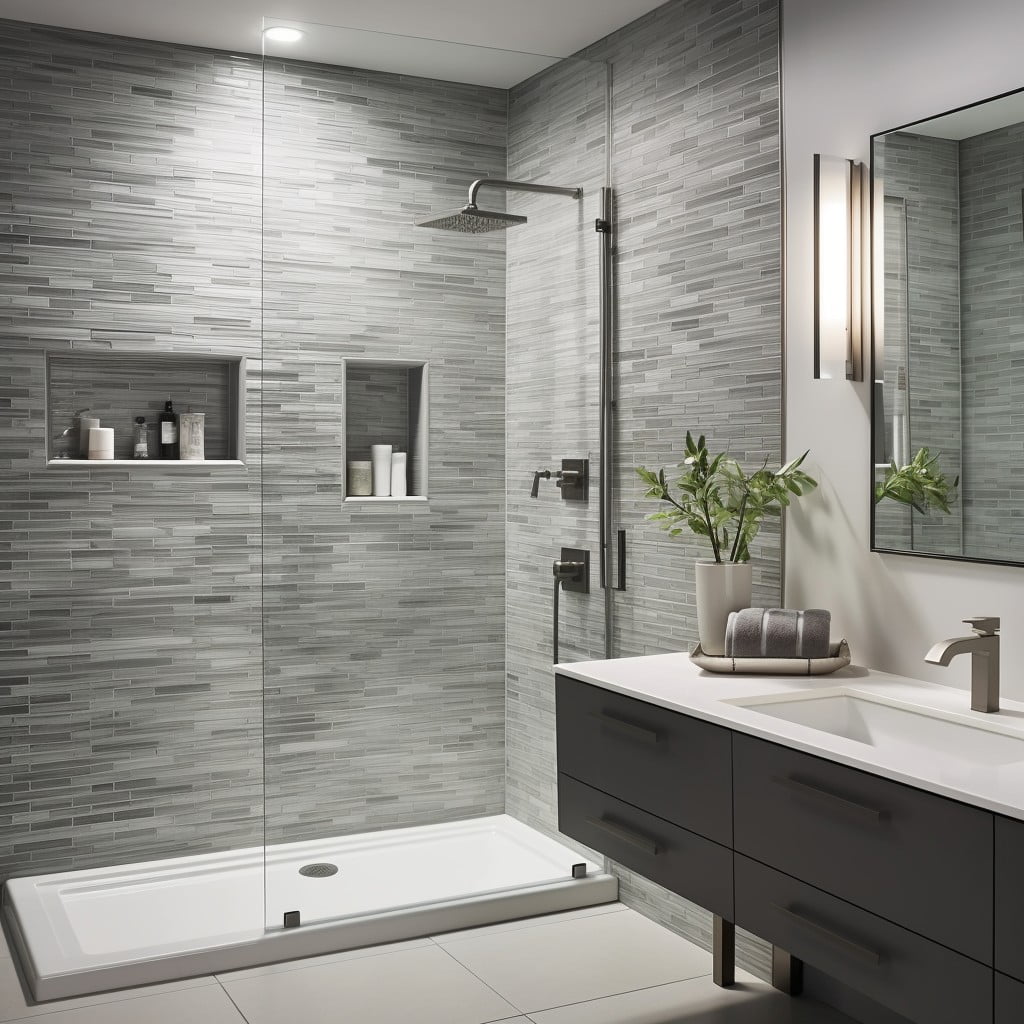
Traditionally added behind the sink for a splash of color and design, the accent tile wall adds a luxurious touch. Innovative materials to consider include natural stone or glass mosaics.
Start by selecting colors that compliment existing elements for a harmonized look. Then, consider the tile shape. Hexagon, chevron, or Moroccan fish scales are trendy options.
Key points:
- Compliment existing color palette
- Choose a unique tile shape
- Consider natural stone or glass materials
- Locate primarily behind the sink
Underfloor Heating
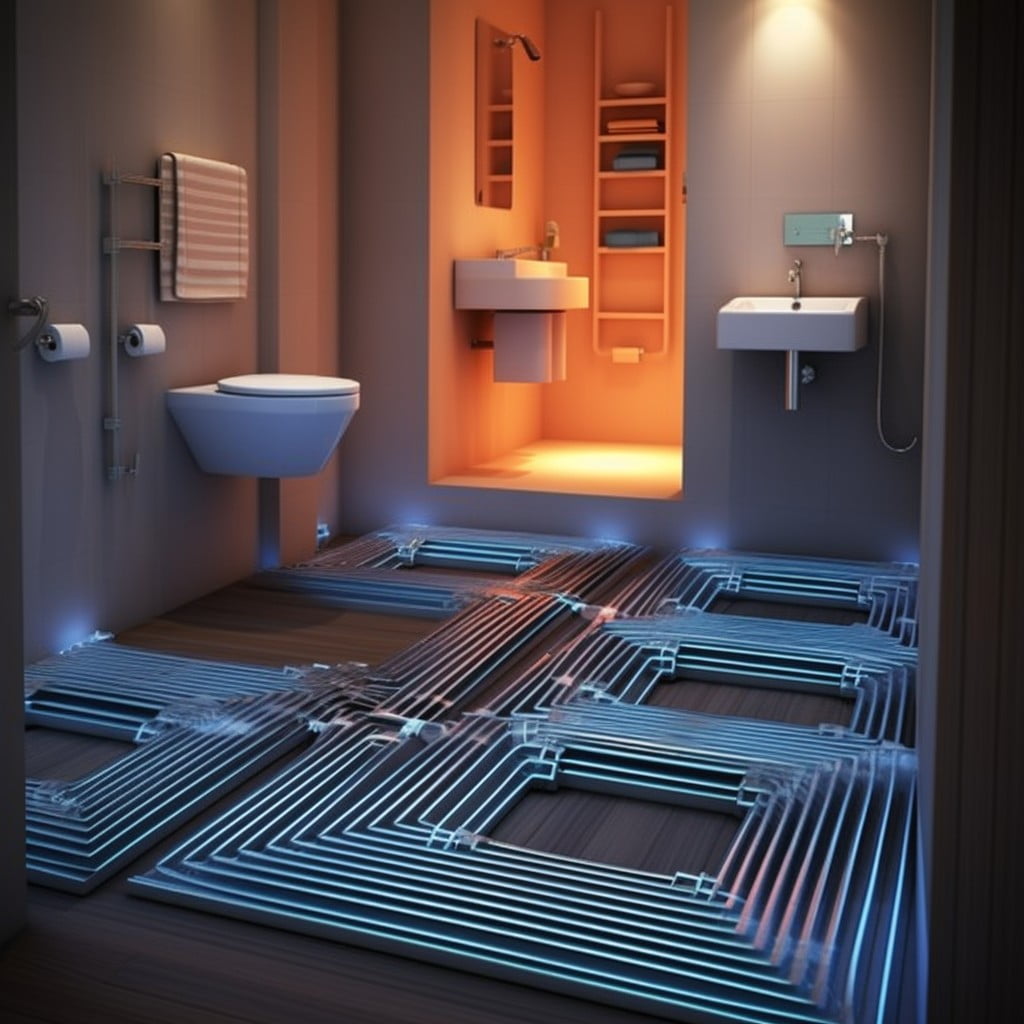
Advantages of underfloor heating include:
- Comfort: A warm floor provides a cozy feel, particularly beneficial in the colder months.
- Efficiency: This heating system uses less energy than traditional radiators, making it economical in the long run.
- Aesthetic: With the heating elements hidden, there’s more wall space for decorations and fittings, aiding in a sleek design.
- Even Heat Distribution: The entire floor radiates heat evenly across the room, eliminating cold spots typical to conventional heaters.
- Easy to Install: Particularly if planned during a renovation, the installation doesn’t require major alterations.
Challenges to consider are:
- Installation Cost: Initial setup may be higher than traditional options.
- Structural Changes: If not included in original construction or renovation plans, significant changes to the flooring may be required.
- Heat-Up Time: The system may take longer to warm the room compared to traditional heating.
- Changing Floor Coverings: Some floor types may heat inefficiently or get damaged by the heating system.
Remember to weigh the pros and cons before deciding to install underfloor heating in your bathroom. Consulting an experienced heating engineer is always advantageous for personalized advice.
Skylight Installation
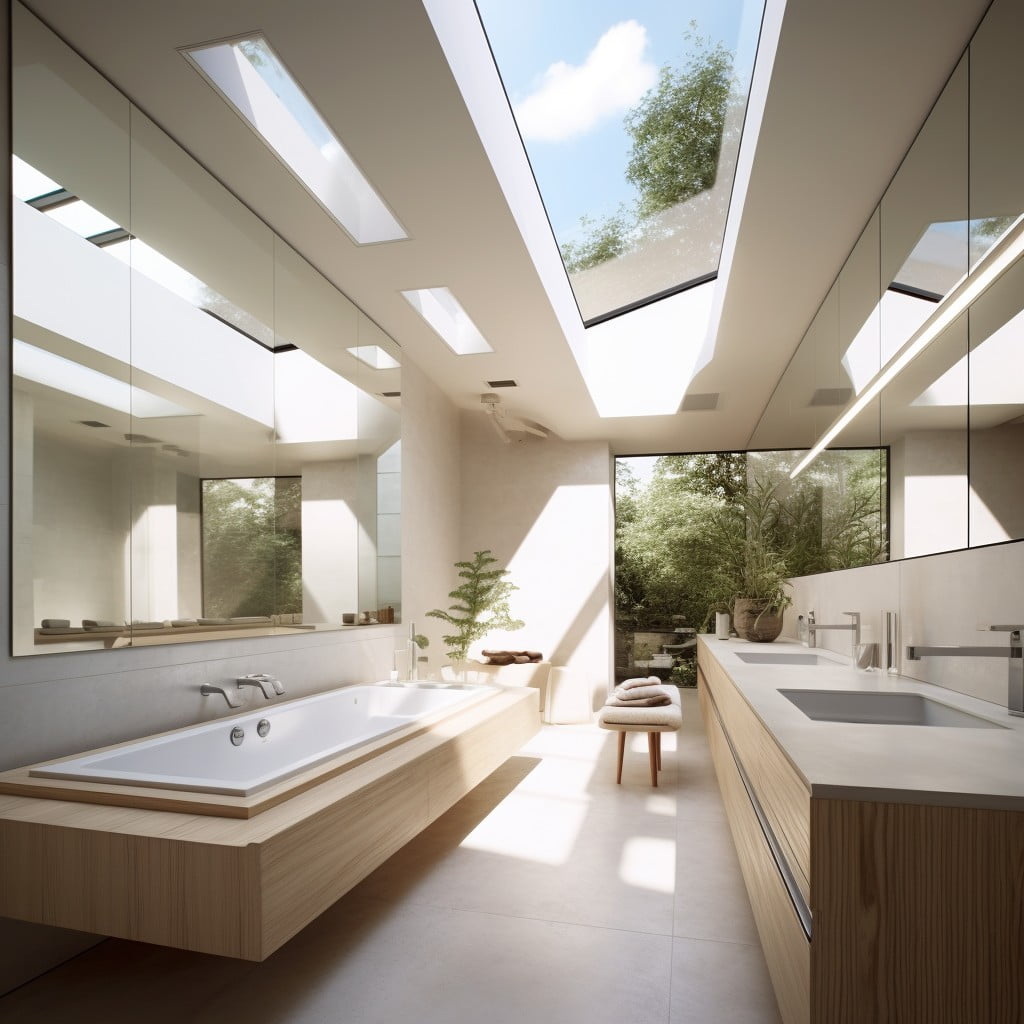
Introducing a skylight into the bathroom design serves multiple purposes. It enhances visibility by providing natural light, creates an illusion of a larger space, and adds an element of luxury.
Here are few points underscoring its benefits and installation tips:
- Natural Light: Optimal placement can maximize sunlight, reducing the use of electric light during the day.
- Energy Efficiency: Skylights contribute to climate control, warming up the bathroom in the winter and providing ventilation in the summer.
- Privacy: In bathrooms where window placement may pose a challenge for privacy, skylights allow light in without the need for curtains or blinds.
- Installation Tips: Professional installation is advised due to the complexity of cutting into the roof and ensuring proper sealant usage to prevent any possible leaks.
Remember, while installation can be costly and complex, the long-term benefits of energy efficiency and aesthetic appeal make skylights a valuable addition to your bathroom layout.
Recessed Lighting
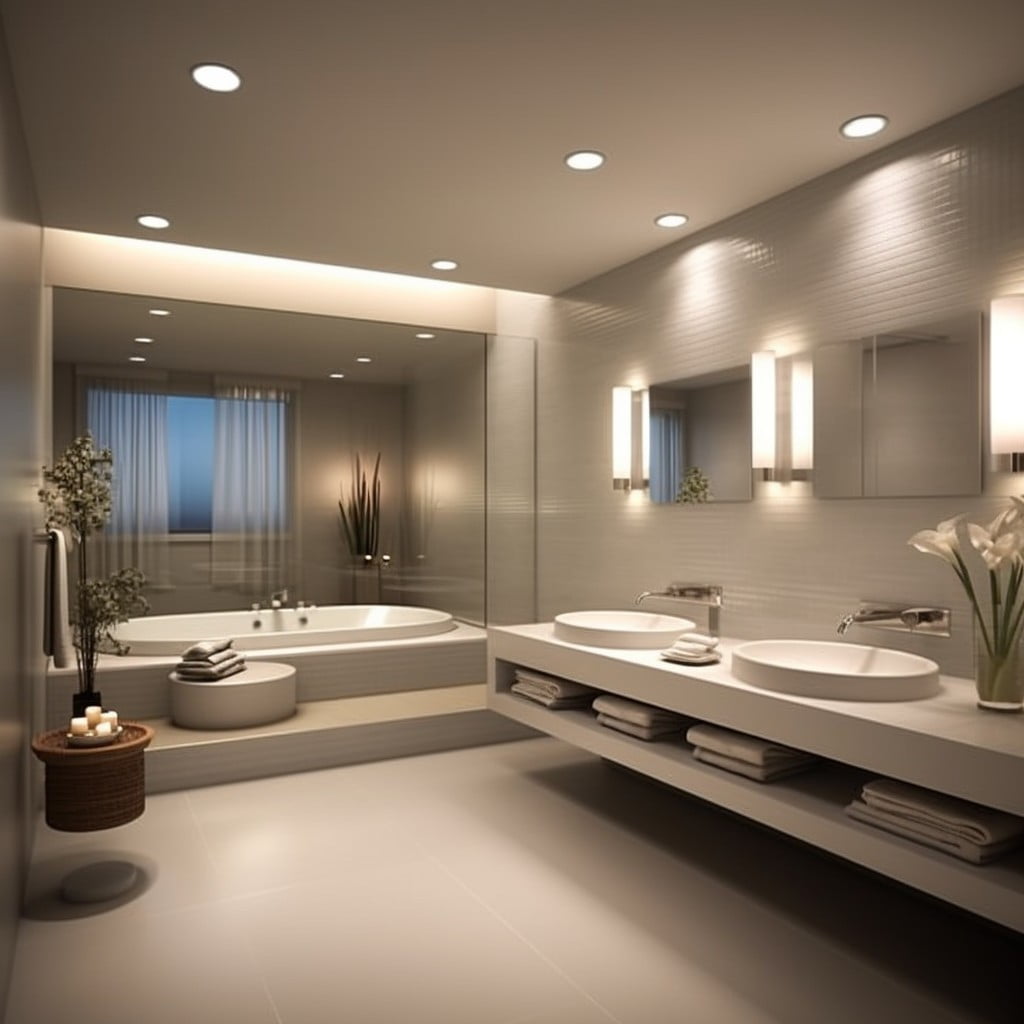
Recessed lights, also known as downlights, are a modern and versatile lighting option designed to blend into the ceiling. Here are some key points to understand this lighting style:
- Creates an illusion of space: They subtly illuminate your bathroom, enhancing the perception of space without overpowering the room’s aesthetic.
- Versatile lighting: Can serve as general, task, or accent lighting, depending upon their placement and the type of bulb used.
- Safety feature: As a concealed lighting option, they help avoid lighting-related accidents in wet bathroom conditions.
- Energy-efficient: Most models are compatible with LED bulbs, which consume less electricity and have a longer lifespan.
- Controlled lighting: Using dimmer switches, you can control the brightness according to your mood or requirement.
However, working with electricity isn’t a DIY task, so ensure a professional electrician installs them. Additionally, use wet-rated recessed lights for bathrooms due to the high humidity level.
Clawfoot Bathtub
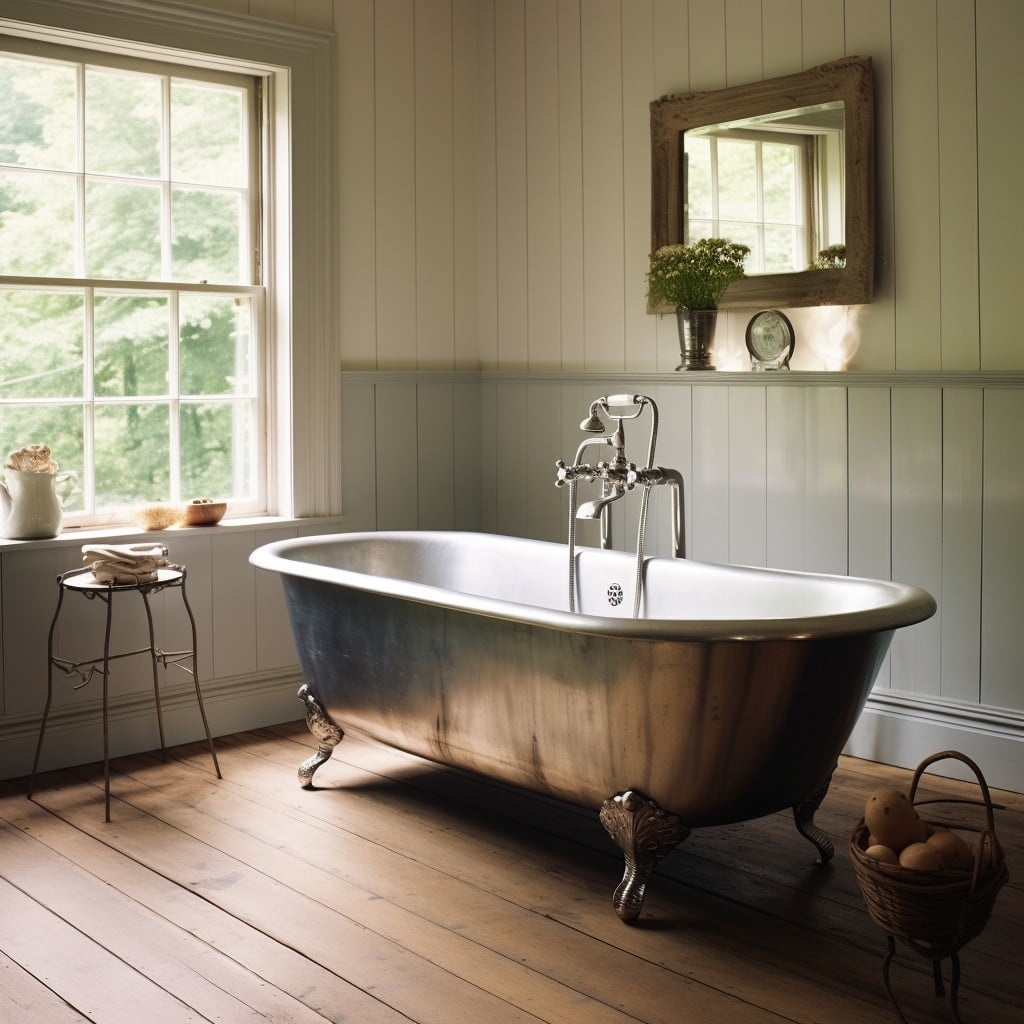
Exuding an air of vintage charm, clawfoot bathtubs are a statement piece in any bathroom. Their standalone nature means they aren’t limited to placement against a wall, providing flexibility in layout.
Here are four key points about clawfoot bathtubs:
- Versatility: With variety in material and design, they can complement any style, from rustic to contemporary.
- Comfort: Their deep capacity and slanted back allow for a comfortable, soak-friendly design.
- Space: A significant consideration. Ensure enough clearance on all sides for easy cleaning and access.
- Plumbing: Installation may require specialized plumbing due to the exposed pipe design.
A clawfoot bathtub injects elegance into your bathroom, transforming it into a luxurious haven.
Frameless Mirror
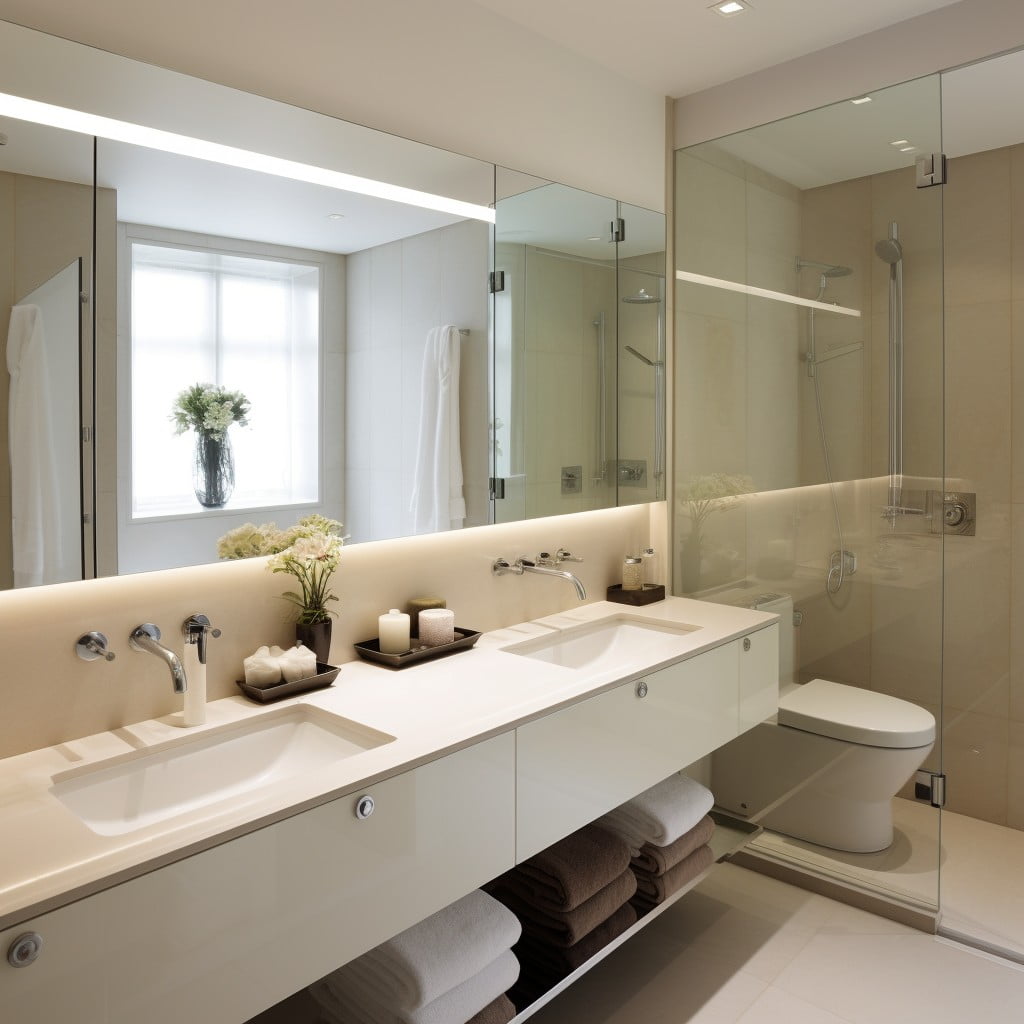
A frameless mirror is an ideal way to create a sleek, modern aesthetic in your bathroom. Without a bulky frame, the mirror enhances the feeling of space and reflects more light, important aspects in both large and small bathrooms. It also blends with any decor style, adding to its versatility.
Here are the key points to consider:
- Placement: Ideal above a vanity or sink, ensuring optimal use.
- Size: Choose a size proportional to the vanity and wall space. Bigger mirrors amplify light and space.
- Installation: Use professional mounting hardware for safety and stability.
- Shape: Select from various shapes – rectangle, square, round, oval, based on your aesthetic preference.
- Edge Finishes: Opt for polished edges for a smooth finish or beveled edges for depth and dimension.
- Maintenance: Easy to clean without edges that accumulate dust or grime.
- Accessories: Pair with appropriate lighting fixtures for enhanced visual appeal and functionality.
Remember, a well-placed frameless mirror can contribute an element of luxury to your bathroom layout.
Glass Shower Enclosure
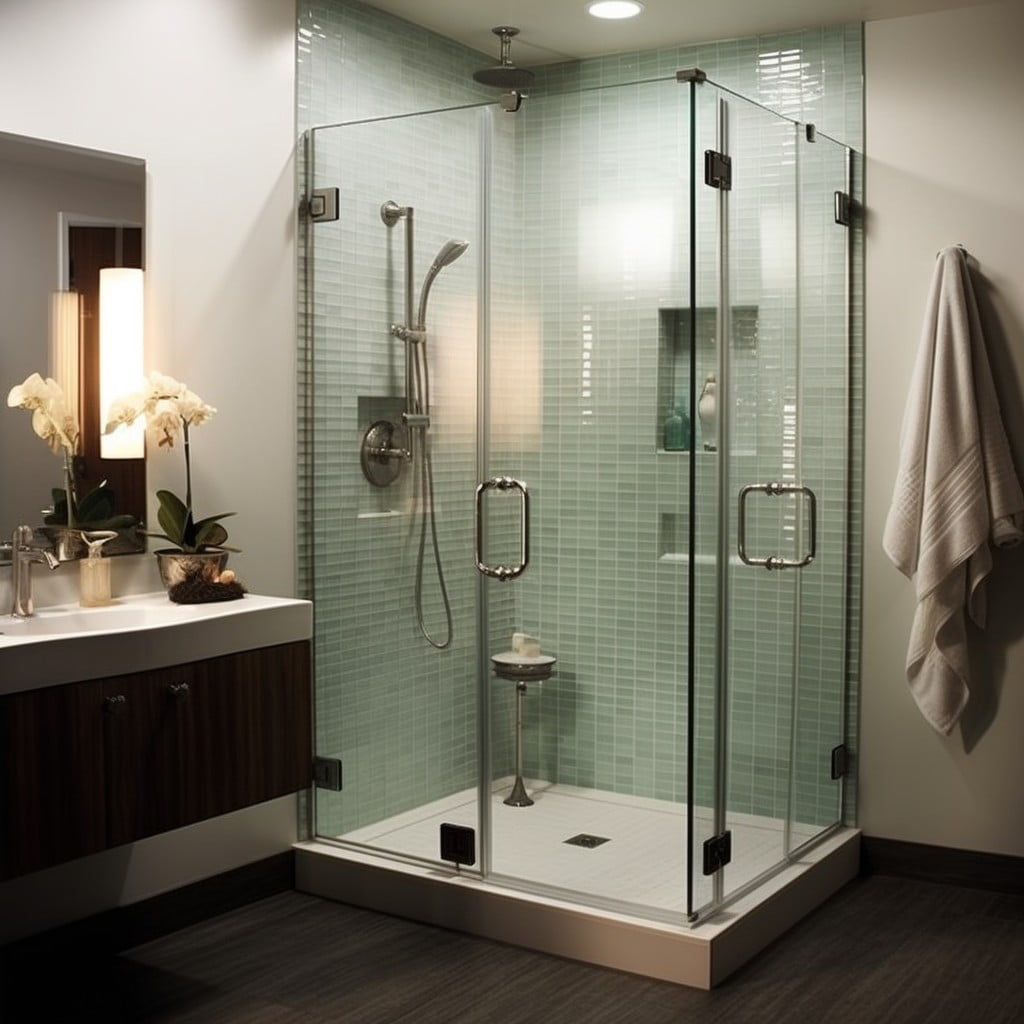
A Glass shower enclosure adds a touch of elegance and modernity to any bathroom space. It features numerous advantages such as creating an illusion of spaciousness due to its transparent properties. This is particularly beneficial in smaller bathrooms where the scope for extensions might be limited.
Key Points:
- 1. Illusion of Space: Transparent walls make the bathroom appear larger and airier.
- 2. Easy Maintenance: Their non-porous surface makes them resistant to mold and mildew.
- 3. Customizability: Available in various designs and sizes to fit the specific needs of your bathroom layout.
- 4. Enhances Light Flow: Due to their transparency, glass enclosures allow light to permeate through, reducing the need for artificial lighting.
- 5. Durability: Glass enclosures are built to last, ensuring your bathroom stays stylish for a long time.
By opting for a glass shower enclosure, you are investing in a design that encompasses functionality, aesthetics, and longevity. Further adjustments like the addition of frameless doors or textured glass can be done to match your personal style and preference.
Rain Showerhead
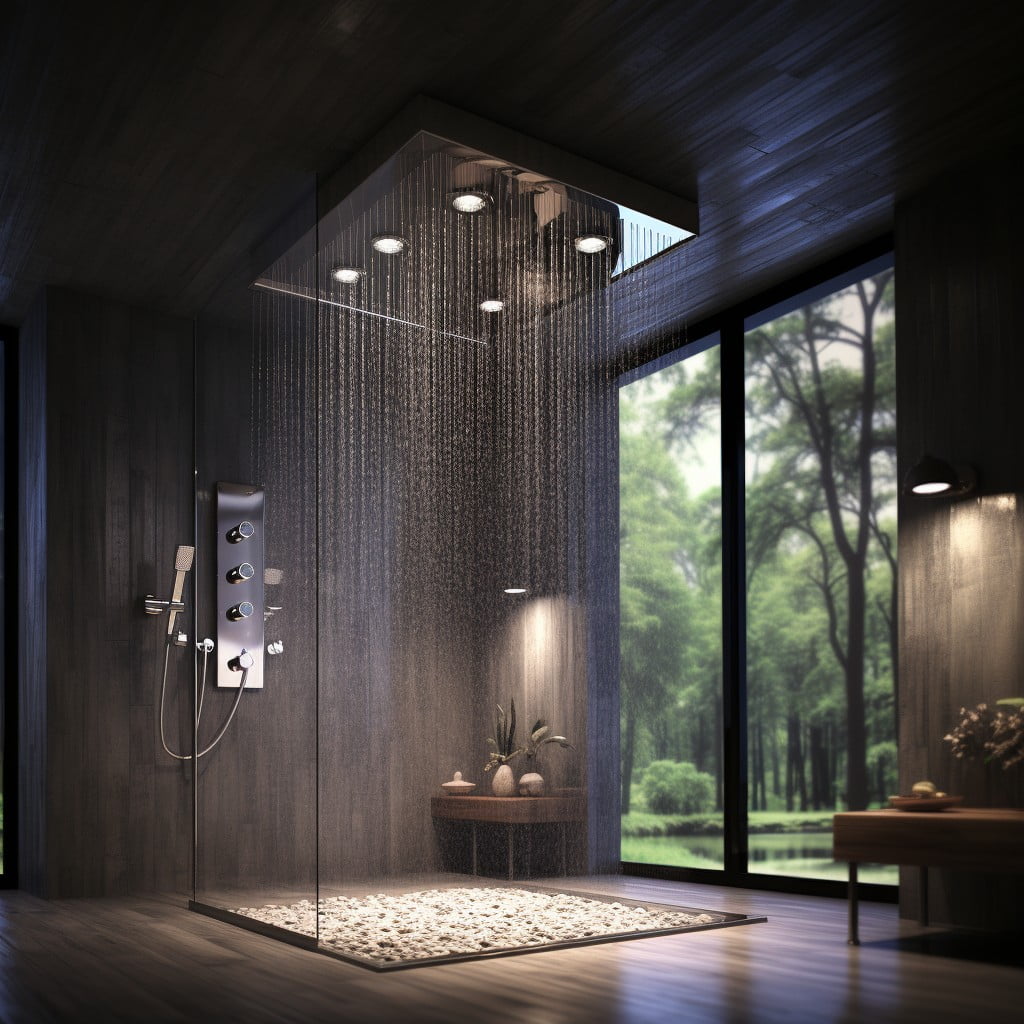
A rain showerhead can significantly enhance your bathing experience, adding a luxurious touch to daily usage. Installed either on the bathroom ceiling or the wall, it disperses water over a larger area than the traditional showerhead, simulating the feel of a gentle downpour.
Key Points:
- 1. Height & Position: Proper height and position that suits your preference are paramount.
- 2. Pressure: They tend to have lower pressure, lauded for their relaxing experience, though high-pressure variants are available.
- 3. Water Usage: Typically, rain showerheads use more water due to their wider diameter spray.
- 4. Style & Finish: From sleek stainless steel to rustic bronze, find a finish that matches your bathroom decor.
- 5. Professional Installation: It’s recommended to employ professional services for a perfect fitting.
Vanity Seating Area
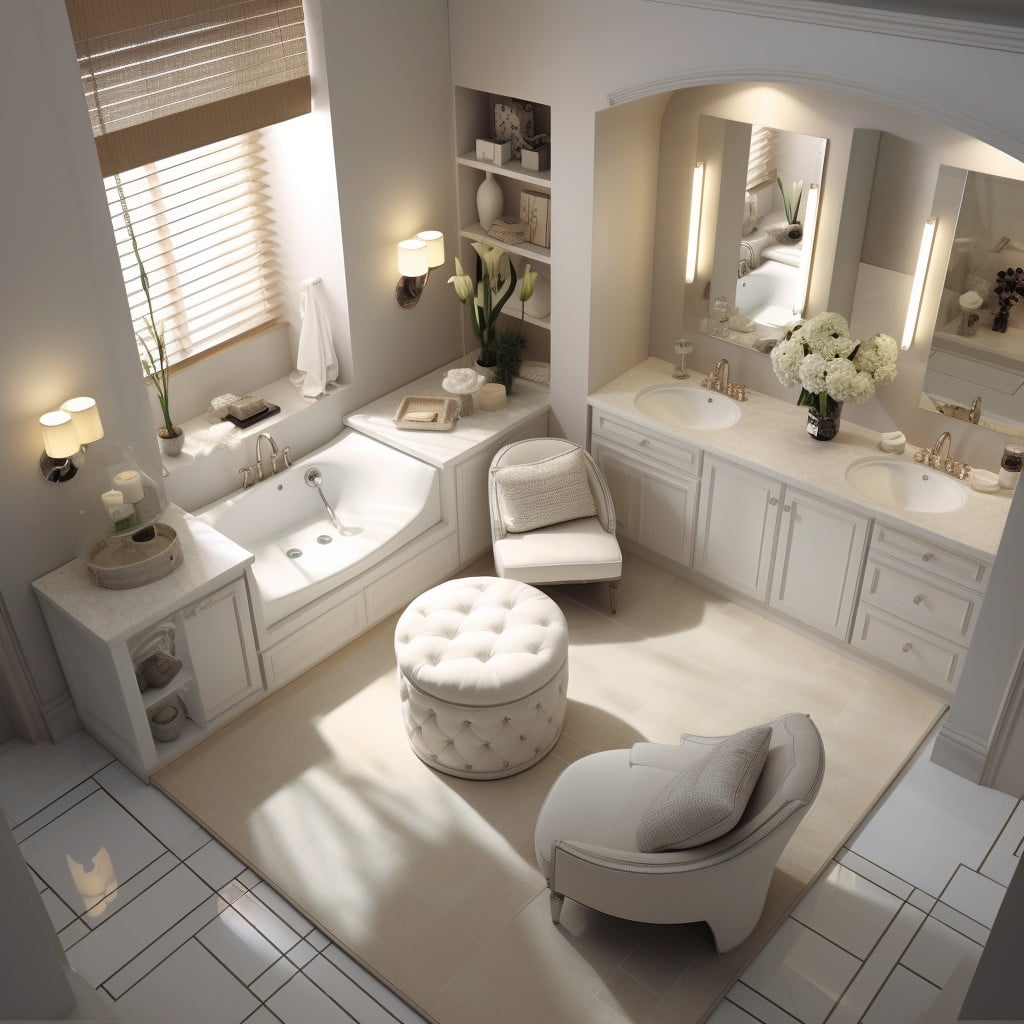
Utilizing a vanity seating area in your bathroom brings a luxurious touch to daily routines. It offers comfortable seating while applying makeup, styling hair, or performing skincare rituals.
Here are a few key points:
- Opt for a stool or chair that fits the aesthetic of your room: modern, vintage, glam, or minimalist, there’s an option for every style.
- It should provide comfort: A padded seat or cushioned backrest can enhance comfort levels, enabling you to take your time with your daily routine.
- Storage: Some designs come with built-in storage beneath the seat, providing extra space for bathroom essentials.
- Placement: Make sure it’s positioned for convenience – close to the sink but not obstructing the walkway.
- Material: Choose one that withstands moisture – metal, plastic, or treated wood are good choices.
- Size: Depending on the size of your bathroom, ensure it is proportionate to the vanity itself. Avoid overcrowding the space.
Remember, the idea is to enhance convenience and add a dash of elegance to your bathroom.
Pedestal Sink
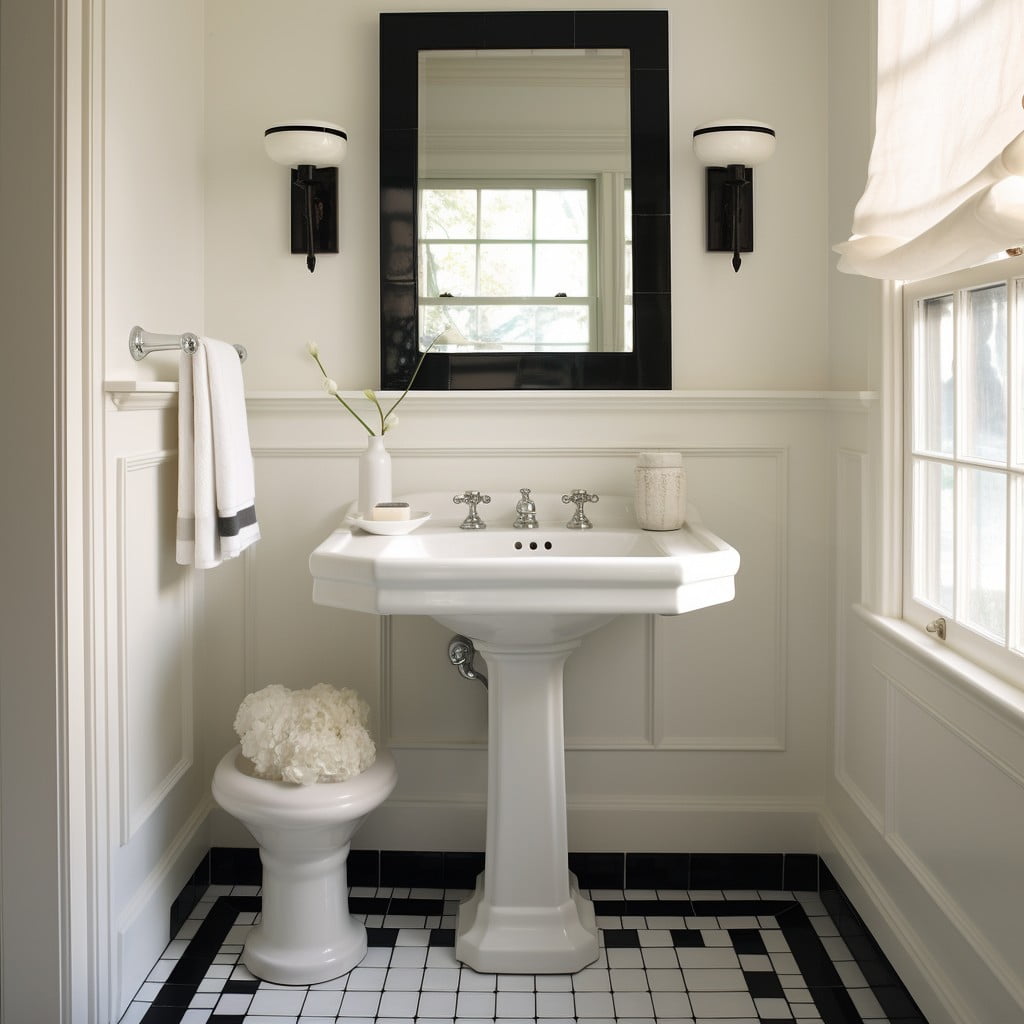
The pedestal sink, a classic fixture, helps bring a vintage elegance to your bathroom decor while also maximizing available floor space. With the basin supported by a slim column instead of a bulky vanity, it enables an uncluttered and airy ambiance.
Key points of the pedestal sink:
- Space Saver: Ideal for compact bathrooms as it uses vertical space efficiently.
- Style Versatility: Comes in a range of styles, materials, and colors to match any aesthetic.
- Easy Installation: Unlike cumbersome vanity units, pedestal sinks are easier to install.
- Cleaning Convenience: Its exposed structure provides uncomplicated access for cleaning.
Bathroom Plants
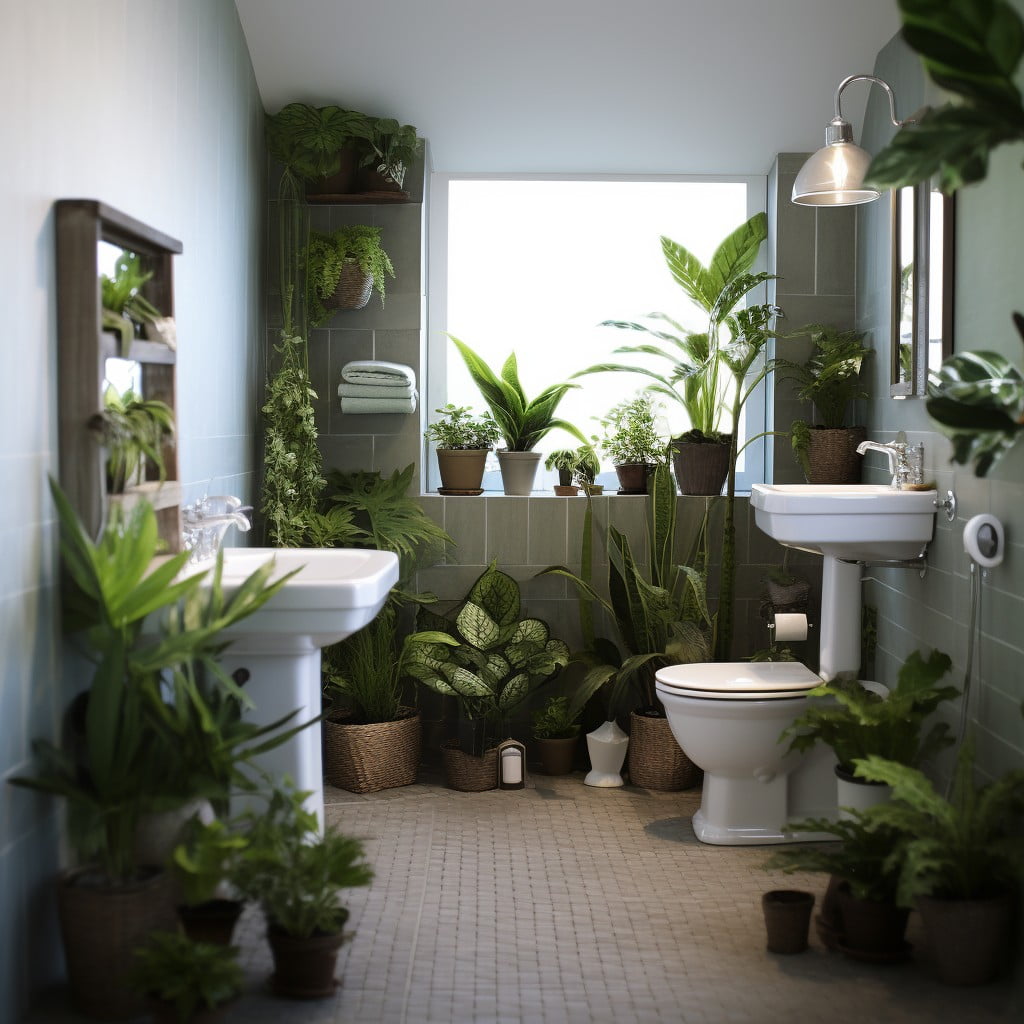
Bathroom plants not only enhance the aesthetics but also improve air quality and build an invigorating ambiance. When selecting plants, remember to choose varieties that thrive in high humidity and low light conditions. Some excellent choices include the snake plant, aloe vera, and spider plants.
A hanging pot or a ladder shelf can serve as perfect spots for your greenery. Always consider the space available and ensure the plant size is manageable. Watering needs differ with each plant, but most bathroom plants only need occasional watering due to the naturally humid environment.
Lastly, cleaning the leaves regularly will keep them shiny and ensure they absorb light efficiently.
Sauna or Steam Room Addition
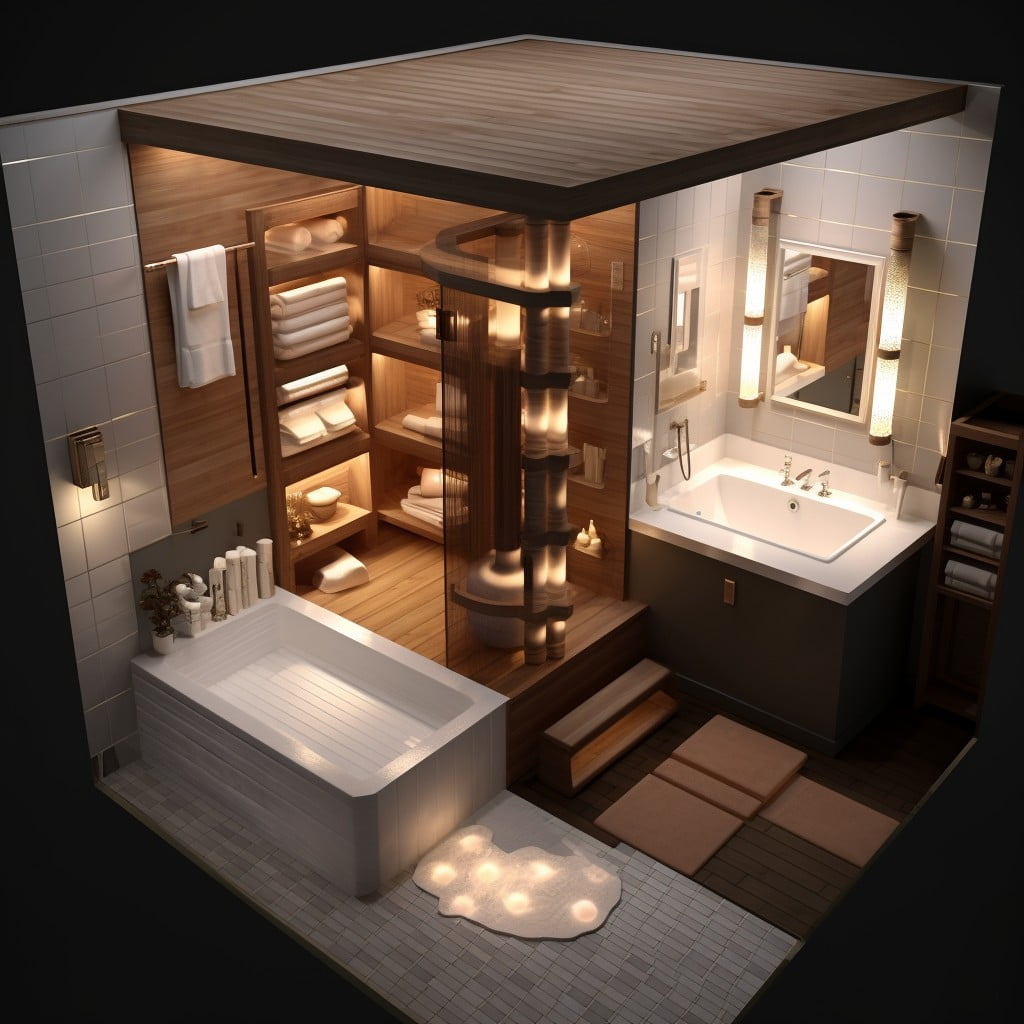
Continuing your spa-like bathroom transformation, consider adding a sauna or steam room. This luxurious feature, often seen at wellness retreats, can provide increased relaxation and improved health benefits right at home.
A few key considerations when planning your sauna or steam room:
- Location: Locate your relaxation chamber near the shower for natural temperature transition.
- Ventilation: Ensure the area is well-ventilated to prevent moisture buildup.
- Size: Plan the size according to space availability. For smaller bathrooms, portable or fold-down saunas can work.
- Material: Use water-resistant materials like ceramic tiles, glass, or high-grade stainless steel.
- Safety: Ensure the installation adheres to safety standards, including a secure door and temperature controls.
Remember, professional help is integral to the right installation design.
Recap
